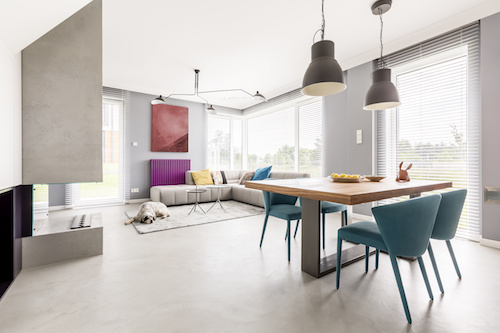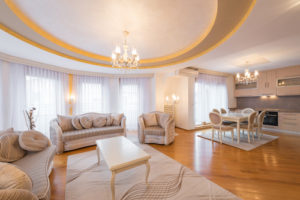
5 Advantages of an Open Floor Plan
In the past, most homes were built with a relatively closed floor plan, which means each room in the home is primarily separated by walls and doors. However, today, more people are looking for ways to open up the floor plan and create the illusion of more space in their homes. Whether you hire remodeling contractors in Massachusetts to make changes to your existing home or you’re working with contractors to build a new home, consider these advantages of choosing an open floor plan.
Increase Natural Light
When it comes to types of home lighting, we often prefer natural light over lamps and bulbs. Unfortunately, your typical floor plan may not allow for a lot of natural light, at least not in certain rooms of the home that may have fewer or small windows. When you adopt an open floor plan as part of your home remodeling in Scituate, you will increase the amount of natural light flowing throughout your home.
Alter the Focal Point
When you think about visiting friends or family members, you most likely envision sitting around the living room or another similar area. An open floor plan can change all that. Your remodeling services in Scituate can open up the space between your living room and kitchen and provide a much larger space to gather, tying in the kitchen features and changing the focal point of your home.
Make It Feel Larger
For many people, the primary goal of adopting an open floor plan is to make your home seem larger. You aren’t actually increasing the amount of usable floor space you have, but you are tricking the eye into thinking the home is larger than it is. You won’t feel as if you are cramping everything into a small area. If you are able to raise the ceiling as well, you will further enhance this effect.
Multifunctionality
When each room is closed off, it typically only serves one purpose. The kitchen is for eating and preparing meals. The living room is for watching TV and general gathering. Bedrooms are for sleeping. However, with an open floor plan, you can create more effective multifunctional spaces that can serve more than one purpose more easily. This increases your flexibility in how to decorate your home and create the look and feel you want.
Easier Entertaining
Another major reason individuals turn to remodeling contractors in Massachusetts to create an open floor plan is to make entertaining easier. After all, if you are stuck in the kitchen cooking for your guests, they are all sitting in your living room chatting and there’s a wall between you, you’re essentially isolated from all of the festivities. You may leave your guests feeling abandoned or you may feel like you’re missing out. With an open floor plan, on the other hand, you can easily join the conversation while also keeping an eye on what you’re cooking up.
If you’re thinking about an open floor plan for your home, contact us. Our remodeling services in Scituate are more than happy to help.


