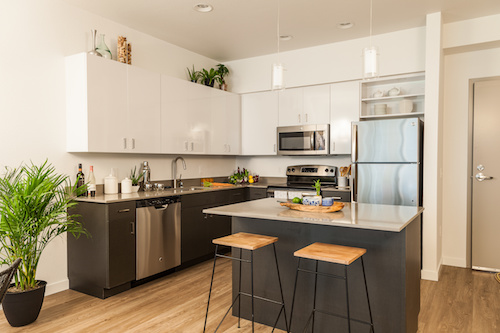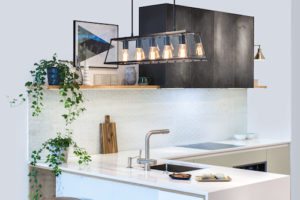
Should Your Kitchen Remodel Include an Island or a Peninsula?
One of the most requested remodeling services in Newton is kitchen remodels. This is because many people are looking to update their outdated kitchens, whether it’s for the sake of making it more aesthetically pleasing or to improve the functionality of the room. There are many factors you’ll need to decide upon, including cabinets, flooring, lighting and much more. However, one of the most interesting considerations you need to make is whether to include an island or a peninsula in your design to increase counter space and help you use your kitchen more effectively.
What’s the Difference?
Before discussing which option is best for your purposes, it is first necessary to understand what an island and a peninsula are and how they differ from each other. If you know what each of these terms means in a geographical sense, you can easily imagine what they mean for your kitchen. An island is an area of counter space and cabinets that is set apart from the rest of your counter space. In other words, islands float freely in the middle of the kitchen, not attached to anything else. A peninsula, however, is connected to another area of your wall counters, helping to enclose the space but not floating separately.
How Much Space?
The first thing your contractors for kitchen remodeling in Newton will do before suggesting one or the other is evaluate the space in your kitchen. If you have a lot of open space, an island may be the ideal solution for your needs, helping to break up space. However, if you are more limited, a peninsula can offer the additional counter space you’re looking for without taking up too much room for other features. For the most part, an island isn’t a feasible option if your kitchen is less than 13 feet wide; in these cases, a peninsula is often a better option.
Overall Layout and Flow
Another consideration you need to make is the overall layout and flow of your kitchen. One of the main purposes of kitchen remodeling in Massachusetts is to improve functionality. If you misplace an island or peninsula, you can greatly disrupt the flow of the room, which can lead to disaster when you’re trying to prepare meals for your family or guests. One of the most popular setups for any kitchen is the cooking triangle. Your remodeling services in Newton can help you decide if an island or a peninsula better contributes to that flow based on the layout of the rest of your kitchen.
Cost of the Project
Your budget is likely to be one of the most important things you need to think about when choosing whether to install an island or a peninsula. Because an island is disconnected from the other features in the kitchen, it is typically more expensive to build—not only because of the structure itself but also to run any plumbing, gas lines or electricity that may be required to operate the island’s features.
If you’re interested in getting an island or a peninsula with your kitchen remodeling in Massachusetts, contact us. We can help you make the right decision for your needs and budget.


