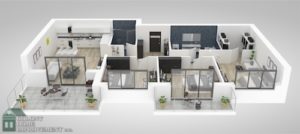
How to Avoid Designing or Remodeling a Home With a Bad Layout
One of the biggest reasons individuals take on a project in home remodeling in Newton is to improve the overall functionality of their home. However, if they aren’t knowledgeable of positive layouts or they choose remodeling services in Massachusetts that simply go with whatever their client suggests with no thought to good design principles, it can create disastrous results. However, if you are aware of what constitutes a bad layout, you can avoid these issues and create a more beautiful home that serves the function you want.
Adjoining Bedrooms
While there’s nothing wrong with having two bedrooms next to each other in a home layout, it’s essential to make sure both are separate entities with their own entrances. This provides the privacy you’ll want and need. It may seem tempting to talk to your remodeling contractors in Newton about creating this type of bedroom situation so you have the perfectly accessible nursery if you’re adding to your family; however, it’s best to think long-term and realize it can negatively affect resale value and won’t be as pleasant when your child gets older and doesn’t have a separate bedroom of their own.
Misplaced Hallways
Hallways are an essential element in most homes and must be used. However, it’s important to make sure your remodeling services in Massachusetts give this aspect of the home the attention it requires. For instance, one of the worst ways to design a hallway is to have it facing the front door. When you position a long, dark hallway facing the entrance of the home, it can create a negative feeling about your home as a whole. In addition to choosing the right positioning for this element, it’s also essential to keep the area as light as possible with the right lighting fixtures, skylights or a window. A strategically placed mirror may also help.
Bedroom Location
Bedrooms are meant to be a place of relaxation and tranquility. This is why it’s essential to plan the location of the bedrooms carefully. For instance, placing bedrooms directly off the main living spaces, such as the living room or dining room, isn’t advised because those who spend time in the bedroom will be subject to more noise. It is also not as pleasant for guests to be able to look into bedrooms from these common areas as well.
A More Fluid Flow
Today, many homes are designed to create better flow from one room to another, particularly in the common living spaces. One of the ways you can achieve this when you remodel your home is to utilize arches and other open design elements to bring areas like the kitchen, dining room and living room together. While you may still want to create some separation between the rooms, this open plan can provide a lot of benefits.
If you’re thinking about home remodeling in Newton, it’s important to ensure you aren’t creating a bad design for your home. With the help of the right contractors, you will be able to improve the look and feel of your home. Contact us today to find out how we can help.


