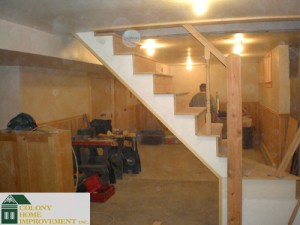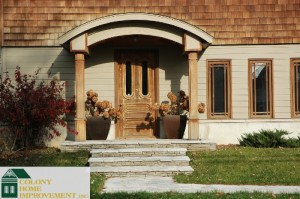Inspiring Ideas to Transform Your Basement Into the Extra Room You’ve Always Wanted
If you’re looking to add extra space to your home, you should look no further than your basement. It can be the ideal spot for a variety of uses, such as an entertainment area or providing additional room for guests. With these basement remodeling ideas, you’ll be inspired to transform your space into a comfortable, welcoming spot everyone can enjoy.
Adequate Lighting
The right lighting is a simple way to improve any room. If it’s possible, add windows to your basement for warm, natural light. You can also buy lamps that feature natural light bulbs for a similar effect. Other basement remodeling ideas for lighting include installing French doors, hanging mirrors and painting your walls a lighter color to make the space feel brighter.
Additional Space
Like light, additional space in your room is an important characteristic for transformation. Create an open floor plan with a licensed general contractor to help make your room feel more spacious.
Moving pipes and ducts along the walls or ceilings can greatly improve the space in your room. If you have a ceiling that hangs lower than others in your home, you may want to remove any objects that might make it feel lower than it is.
Consider the Safety of Your Space
Basement remodeling ideas are a great way to transform your home and give it extra space, but you should also consider safety when creating an open floor plan. Your licensed general contractor will say safety is the most important step in any home improvement project. This includes finding safe materials and features to improve your room.
For example, all rooms should have two methods of exit in case of a fire. Having a second exit will make it easier for firefighters to access the home in an emergency. Bedrooms in basements also require a second form of escape.
Include a Small Kitchen
If you’re creating room in your basement for guests or entertaining, a small kitchen is an excellent feature to include. This will allow your guests to have some extra privacy while staying with you or make hosting get-togethers even easier. A kitchenette is a great option. A typical kitchenette often includes cabinets, a refrigerator, a sink, a microwave, mini appliances and outlets but doesn’t require the space a standard home kitchen does.
When considering this option, be aware stoves are illegal to use in basements. Make sure you follow the coding requirements when including appliances in your kitchenette. Your Massachusetts general contractor can help you with this information.
Add a Bathroom to Your Space
It can be inconvenient for guests to use the upstairs bathroom when they’re staying downstairs, especially during the night. If you plan on using your basement as a space for out of town friends and family, a full or half bathroom can be a valuable addition.
No matter how you plan to use your new basement space, there are factors you should address with a licensed general contractor before you get started on any improvement project. Your contractor will be able to ensure all building codes and regulations are met and your new space is safe, sound and secure.
If you are looking for a Massachusetts home improvement contractor for a basement remodel or other project, contact us. Our experienced team can help you transform your vision into reality.
















