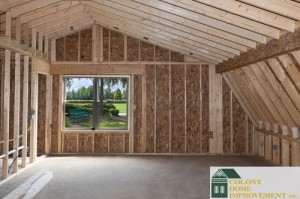Your Family Is Growing and You Need More Space: Should You Build Up, Out or Down?
Not everyone can afford to buy a large enough home to allow them to grow as a family. This leaves families with two options: buy a new home and move or remodel their existing home to better meet their needs. If you find you need more space to accommodate your growing family, an experienced home remodeling company can help you decide if a second story addition, dormer addition or basement remodeling project is the right choice.
Second Story Addition
For families who live in a one-story home, a second story addition can be an option to double the living space in the home. First, the contractor must evaluate your existing foundation to determine if it can accommodate the extra weight. Once the foundation is prepped, they will remove the roof and begin constructing the second floor. However, you may lose the use of your home during the project and it can affect the overall layout of your home. Not all homes can accept a second story.
Dormer Addition
If your home already has an existing second floor, you can still make more room in your home by building out. While some individuals choose to build a new room onto their ground floor, you need plenty of extra space without getting too close to the lot line. A dormer addition can create extra space in an area where a sloping roof made it difficult. Dormers can be added in just about any home without negatively impacting the structure of the home.
Basement Remodeling
Another option your home improvement company can discuss with you is basement remodeling. There are strict laws in place regarding sleeping spaces in the basement. However, experienced contractors are aware of these restrictions and can perform the necessary changes to provide a safe, livable space beneath the ground. In addition to creating a new sleeping space or even a bathroom in your basement, the contractors can create any other area beneath your main floor, including a home office, a playroom or a rec room. The options are endless.
When your family is growing and you feel like there is no more room in your existing home, you may think buying a new, larger home is your only solution. However, you can hire experienced home improvement contractors to help you find the best way to increase the amount of space in your existing home so you don’t have to move. Whether you choose to build up with a second story addition, out with a dormer addition or down with basement remodeling, they will provide a reliable estimate and work hard to make sure your needs are met.
If you are interested in adding on to your existing home in Massachusetts, contact us. We can help you decide which option will best suit your needs.










