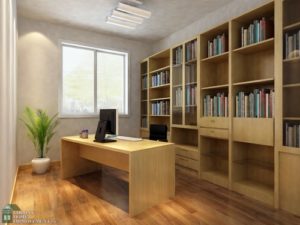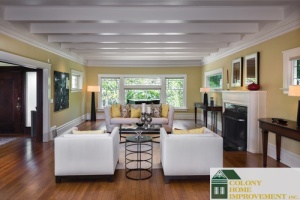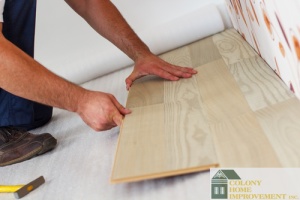Tips for Designing a Comfortable, Functional Brookline, MA, Home Office
Whether you’re giving up the office commute or starting a home-based business, your home office design should start with a carefully thought out plan for creating a work environment that suits your particular needs. Home offices are typically created as a room addition, a room conversion or a multi-purpose room re-design.
The increasing need for room additions for Brookline and the surrounding towns has given contractors plenty of experience in designing home offices. No matter how you create your office space, here are a few tips to help you get the most functionality and comfort built into your design.
A Designated Work Space
One of the biggest disadvantages to working from home is the distraction from the rest of the household and its associated responsibilities. Obviously, having a separate room is ideal, but utilizing a corner section in your guest room or family room is a good second option. Built-in work areas with desk surfaces and storage are easily accomplished. Sliding screens can also be installed to enclose the space for more privacy.
Surface Space
Some people require nothing more than a small free-standing desk for their laptop. Others need lots of space to spread out their work. When designing your home office as part of your custom built home plans in Brookline, designers encourage homeowners to plan the room around the actual square footage of surface space needed for all your work requirements. Many home office designs accommodate work surfaces that can serve many purposes, such as a weekend family hobby or the kids’ school projects.
Built-Ins
When it comes to storage, few people ever have enough! Home offices tend to accumulate many items that are best tucked away in storage so whether you’re designing your home office space as a room addition, a room conversion or into custom built home plans in Brookline, adequate storage should be a key component. In this situation, built-ins are the way to go.
Built-ins reduce the look of clutter and can free up floor space for an additional project table and a comfortable reading chair. Wherever space will accommodate, consider custom-built areas of shelving, recessed file drawers, custom-built cabinets for supply storage and even additional pull out work surfaces.
Lighting
A great advantage to working from home as opposed to a commercial office is you can avoid the dreaded fluorescent lighting and satisfy your ideal lighting. Illuminating a home office requires adequate and often specialized lighting.
Natural light is the optimal source of illumination. If possible, arrange the space where your desk and work area will maximize the most natural light. If you opt for a room addition in Brookline and the surrounding towns, consider enlarging an existing window or even installing a new window. Research your ambient and task lighting options carefully and get recommendations from your designer or builder. Whatever you choose, don’t skimp on lighting!
Your home office should provide space to focus and maximize your productivity. It should also be a place you are comfortable spending time in. As experts in Massachusetts premier home remodeling and additions, we will design a functional home office space that meets your requirements and your budget. Contact us for a consultation.










