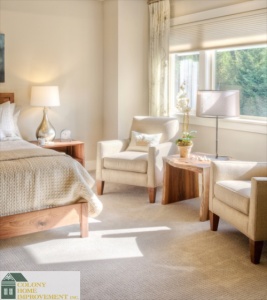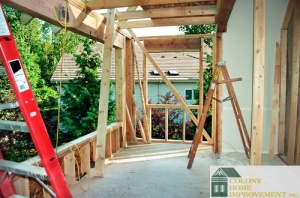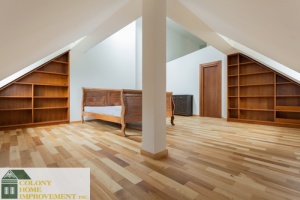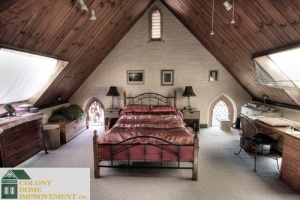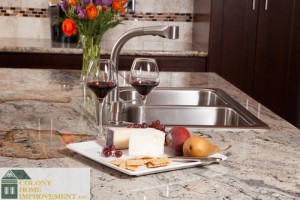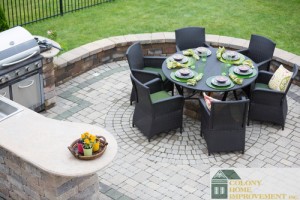What to Consider When Your Home Addition Includes a Master Bedroom Remodel
The most popular room addition when remodeling is adding a master bedroom. Sometimes older homes don’t have a designated master bedroom and the homeowner wants to add the common amenities usually associated with master bedrooms today. For other homeowners, it’s a case where the kids have finally all gone off to college and you have the house to yourself so you want to make changes to accommodate your new living environment. No matter why you are choosing a master bedroom for a home improvement project, here are a few things you’ll need to discuss with your Dover home improvement contractor.
Where Do You Want to Put Your New Bedroom?
The first factor to consider is where you want a new master bedroom. Some homeowners feel like the location of a master bedroom is one of the most difficult decisions they have to make in the process of adding on. It’s important to know how the new room is going to fit in with the rest of the house, both inside and outside. Another important consideration is privacy.
How Accessible Are Doors and Windows?
Once you know where you want the bedroom to be located, the next question you’ll need to answer is how you will access it. Do you want all indoor access, or do you want a door allowing you entry to an outdoor garden or patio? Depending on your answer, you then need to choose the styles of doors you want.
Windows are also important since they provide natural light and a view. You will want to make choices that allow the right balance of light and dark because the room is used for sleeping, but you don’t want it to be dark all the time. Position windows so the view is pleasant. Being able to see into pool areas, gardens or backyards can all provide visual appeal.
What Kind of Lighting Do You Want?
Before you begin your project, it’s essential to determine the type of lighting you want for your master bedroom. You can use windows to provide some natural light, but of course, you’ll need alternatives for when it’s dark. Candle holders, crystal chandeliers and accent lighting are all decorative options that look great in a master bedroom. You can always put dimmer switches in for providing low lighting for more intimate settings.
Do You Want to Include Entertainment Features?
For many people, a TV is an unnecessary feature in a bedroom; for others, it’s essential. Consider whether you want to include a built-in entertainment center. You may also want to think past television and consider including a stereo and other entertainment features for your home addition in Dover.
We can help you decide on the perfect design for your master bedroom addition. Contact us to explore the many options you have available.


