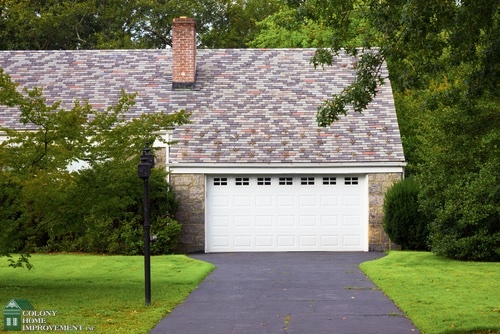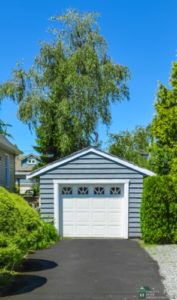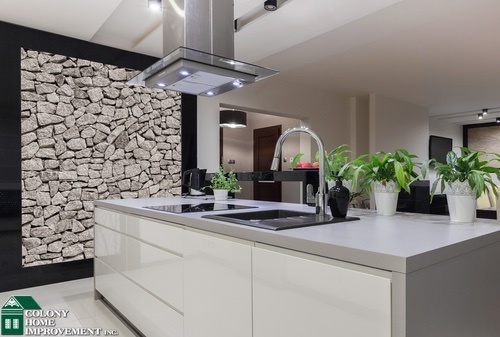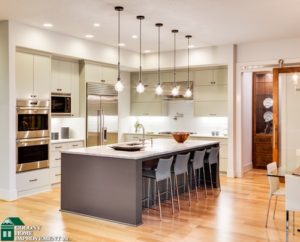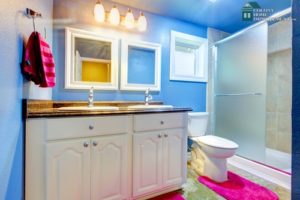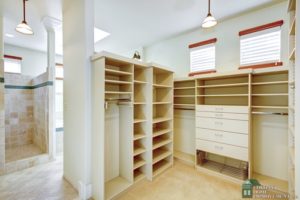Should Your MA Home Addition Include an Attached or Detached Garage?
Once you have chosen which of the many home addition contractors in MA you trust with your project, the fun part can begin! You and your contractor can come up with a Needham custom built floor plan that includes all of the special touches that will make your house the home you’ve always wanted. The devil, as they say, is in the details. Deciding you want a garage is not enough. You need to decide if you want an attached or a detached garage. Here are three things to consider when making your decision.
Why Adding a Garage of Either Type Is Smart
Once your Needham garage addition is complete, you’ll obviously benefit from having plenty of extra storage space. Being able to store your car out of the elements and away from potential criminals is another benefit. Safe from the elements and vandals, your car will look good and serve you better for longer than it would being parked outside. Additionally, a garage offers opportunities to incorporate patios or decks that can be handy when hosting parties or events. Last but certainly not least? Once you eventually decide to sell your home, you’ll discover a garage will be on the must-have list for many potential buyers.
Pros of Building an Attached Garage
Attached garages are attractive for several reasons, primarily convenience. When it’s raining or snowing, you can simply hit the button on your garage door opener, drive into the sheltered space, park and head inside without getting wet. You can place an extra refrigerator or freezer or even your washer and drier in an attached garage and still have easy access to it. From a cost and construction standpoint, a contractor can incorporate your home’s existing walls and electrical wiring into an attached garage, which is a time and money saver.
Pros of Building a Detached Garage
Arguably, the biggest benefit of a detached garage is it is ideally suited for a rooftop deck or patio entertainment space or garden. With a detached garage, you often have more leeway in terms of how large your structure will be and even what it looks like. When your garage is attached to your house, you’ll need to ensure it is architecturally similar. Another benefit of a detached garage? Fumes from your vehicle’s exhaust system and chemicals you may store in your garage won’t leach into your home. Finally, if you ever decide you want to turn your two-car garage into a three-car garage or add a garage apartment, the process will be much easier with a detached garage.
Are you ready to get going on your home addition? Contact us at Colony Home Improvement. We have decades of experience planning and building amazing home additions in MA. We have before and after photos to share and plenty of testimonials from happy clients. Call us today. You will be glad you did!


