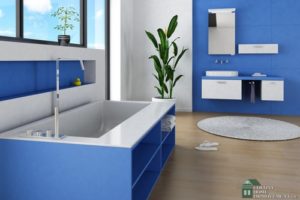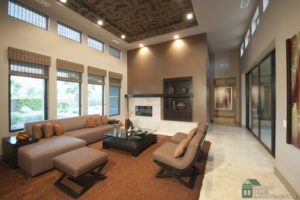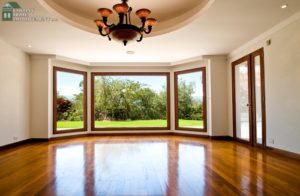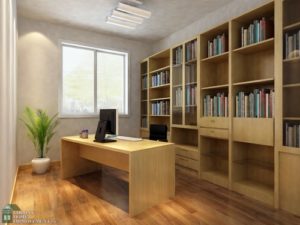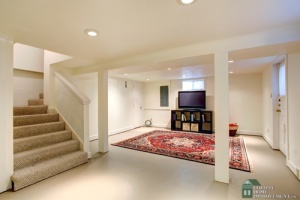2016 Trends for Your Eastern MA Bathroom Remodel
The top real estate agents and leading Massachusetts premier home remodeling and additions experts agree: a stylishly remodeled bathroom can add value to a home. The coming year is full of exciting eastern MA bathroom remodel trends sure to enhance appeal and functionality, part of a larger trend of stay-cations and joyful home living.
These remodels can transform a room often thought of in rather utilitarian terms into a restorative experience, a space that appeals to the senses and eases away the stress of the day. No wonder experts find remodeling a bathroom can be a boon to home price. A custom built floor plan in Scituate and the surrounding areas can easily incorporate these 2016 bathroom trends.
Vibrant Colors
Rich, vibrant colors with depth and fullness are among the leading eastern MA bathroom remodel trends. Pink has made a strong return to the bathroom color scheme and in large doses. Bold and bright or delicate and feminine, you are going to see a lot of it in 2016. However, it isn’t just pink taking a starring role in bathroom remodeling. Warm, deep hues like earthy browns and autumn wines are also taking the stage.
Metallic Shimmer
In 2016, bathroom metals will shimmer more than gleam, offering richer color tones than shining, gleaming highly polished stainless steel can. Burnished bronze and slightly aged copper are among the top trends for bathrooms in the coming year. You’ll find luxury bathroom fixtures, including over-sized shower heads and smart faucets, available in these stylish metals. These metal fixtures will be gorgeous for years to come and are well worth considering for your eastern MA bathroom remodel.
Crisp Lines
Bold colors are well complemented by crisp lines. Geometric tiles, sharp color divides and a clutter-free minimalist approach are all trending this year. Not everybody is ready for bold colors, but bright isn’t the only color option. Over-sized while tiles have garnered a great deal of attention, as much for their ease of cleaning as for their visual appeal.
Out-of-sight storage is big this year, creating tranquil, clean spaces. If you’re considering a custom built floor plan in Scituate and the surrounding areas, consider maximizing your available storage space before finalizing those plans. It’s not just an issue of style, but of practicality as well. As most Massachusetts premier home remodeling and additions experts can attest, it’s rare to hear someone complain they have too much storage space.
Living Greenery
Whether a full-out, carefully planned indoor garden or a few well placed potted plants, living greenery is an important 2016 bathroom design trend. Plants are being used as a main feature and a fashionable accent in a vast array of bathroom styles, from gorgeously retro and vintage bathroom designs to those that are up-to-the-minute modern. Built-in niches for plants designed for water access and ease of care are a part of this trend you may want to include in a custom built floor plan in Scituate and the surrounding areas.
Thinking about updating your bathroom in the new year? Contact us to find out how we can use these trends to transform your bathroom during your next home remodel.



