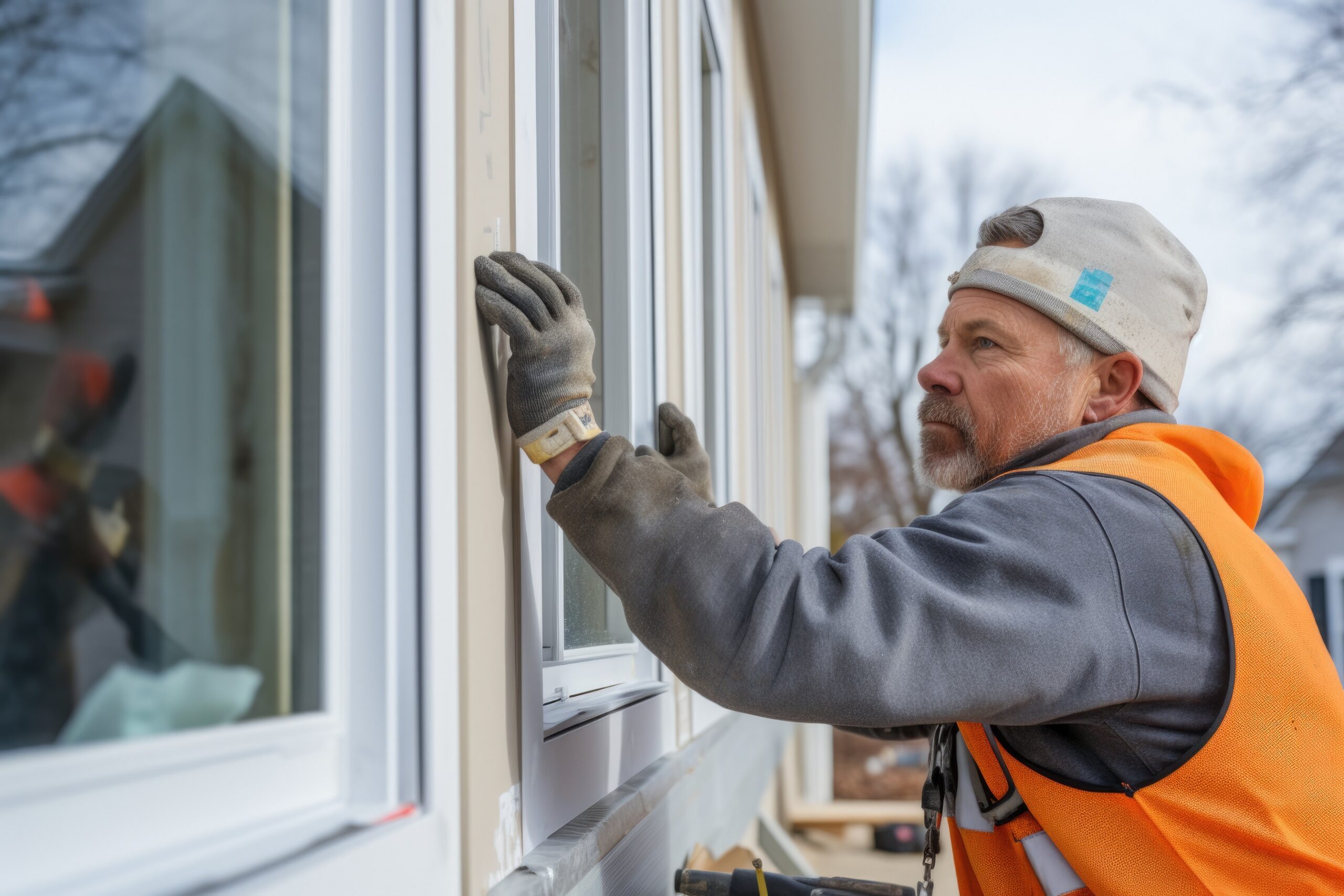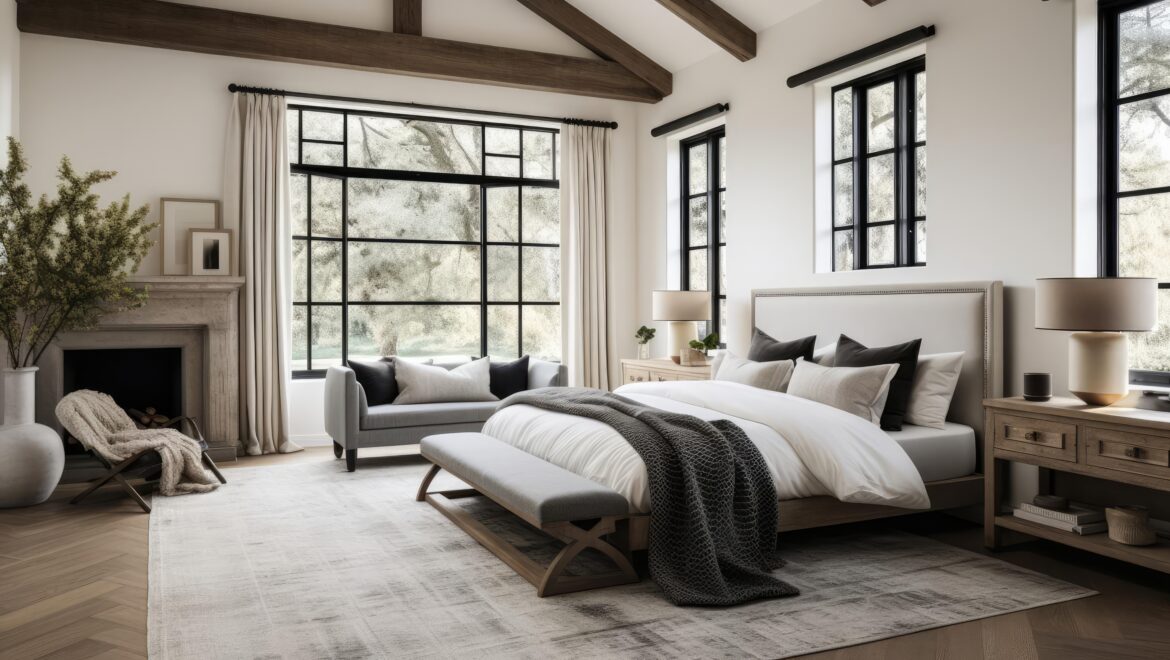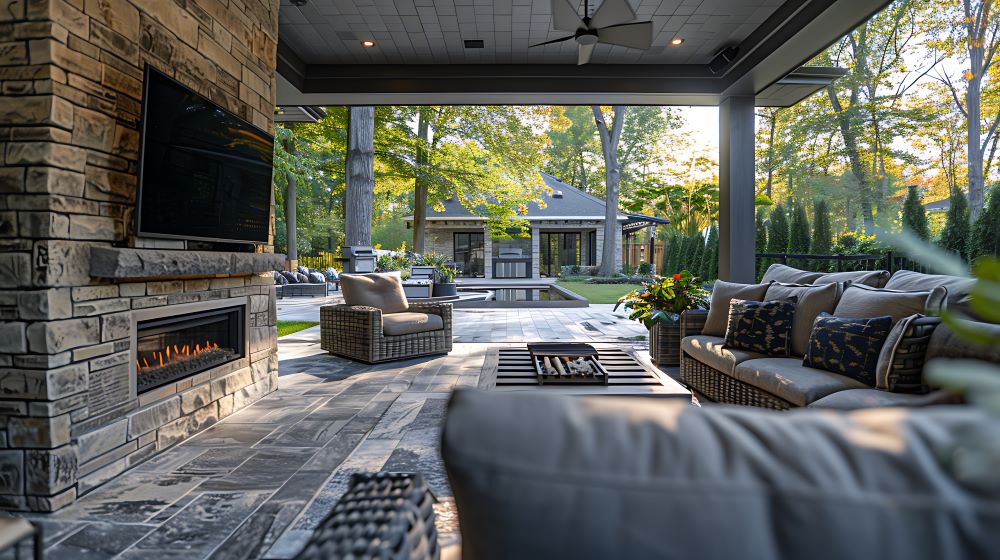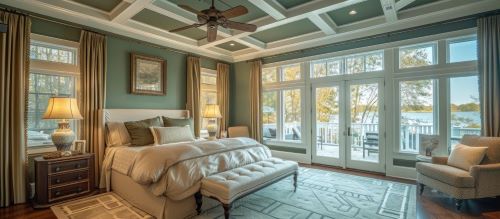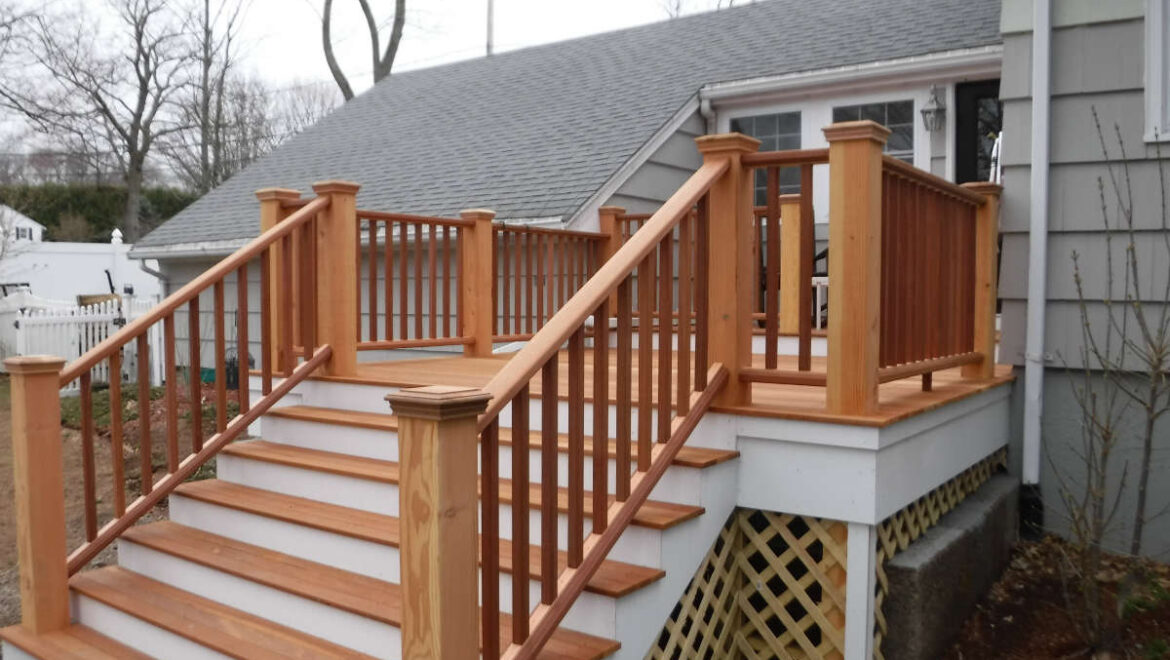Stay Warm and Save: Winter Remodeling Tips for Lower Energy Bills
As winter approaches, many homeowners face the dual challenge of keeping their homes warm while managing rising energy bills. With heating costs significantly increasing during the colder months, now is the perfect time to consider winter remodeling projects that can improve energy efficiency and comfort. Here are effective winter remodeling strategies, including home additions, window installation, and siding installation, that can help you stay warm and save money on your energy bills.
Understanding Energy Loss In Your Home
Common Areas Of Heat Loss
It’s crucial to understand where energy loss typically occurs in your home before choosing remodeling services. The most common culprits include:
- Drafty Windows and Doors: Poorly sealed or outdated windows and doors can let cold air seep in and warm air escape, making your heating system work overtime.
- Poor Insulation: Inadequate insulation in attics, walls, and basements can lead to significant heat loss.
- Inefficient Heating Systems: Older heating systems may not operate as effectively as modern, energy-efficient models, leading to increased energy usage.
How Energy Loss Affects Bills
When your home allows heat to escape, your heating system has to compensate by using more energy, which directly increases your utility bills. Understanding these energy loss areas is essential for determining the best remodeling strategies.
Winter Remodeling Tips For Energy Efficiency
Upgrade Insulation
One of the most impactful winter remodeling projects you can undertake is upgrading your insulation. Insulation acts as a barrier against heat loss, keeping your home warm and cozy during the winter months.
- Types of Insulation: There are various types of insulation available, including fiberglass, spray foam, and cellulose. Each has benefits, but spray foam insulation is often favored for its superior sealing capabilities.
- Recommended Areas for Insulation: Focus on key areas like attics, walls, and basements. Ensuring that these spaces are well-insulated can significantly improve your home’s energy efficiency.
Install Energy-Efficient Windows And Doors
Another effective remodeling project is installing energy-efficient windows and doors. This can drastically reduce heat loss and enhance your home’s comfort.
- Benefits of Double or Triple Glazing: Upgrading to double or triple-glazed windows creates a barrier of air that acts as insulation, reducing heat loss and minimizing noise.
- Selecting the Right Frames and Materials: Opt for materials with good energy ratings, such as vinyl or fiberglass frames, which offer better insulation properties compared to traditional wood frames.
Improve Heating Systems
An efficient heating system is essential for keeping your home warm without incurring exorbitant costs.
- Consider Upgrading to High-Efficiency Furnaces: If your furnace is over 15 years old, it might be time for an upgrade. Modern high-efficiency furnaces have higher Annual Fuel Utilization Efficiency (AFUE) ratings, meaning they convert more fuel into heat.
- The Role of Smart Thermostats: Installing a smart thermostat can optimize your heating schedules. These devices learn your heating preferences and adjust temperatures accordingly, saving energy when you’re away from home.
Add Weather Stripping And Caulking
Preventing drafts is one of the simplest ways to enhance your home’s energy efficiency.
- Importance of Sealing Drafts: Adding weather stripping around doors and windows can significantly reduce air leaks. Similarly, caulking gaps around frames and vents can prevent cold air from infiltrating your home.
- DIY vs. Professional Installation: While many homeowners can tackle weather stripping and caulking as DIY projects, hiring a professional contractor for a thorough inspection can ensure all gaps are sealed effectively.
Aesthetic Upgrades With Energy Savings
Winter remodeling doesn’t have to be purely functional; it can also enhance your home’s aesthetic appeal while improving energy efficiency.
Choosing Energy-Efficient Lighting
Updating your lighting fixtures to energy-efficient options can further reduce your energy bills. Switching to LED bulbs consumes less energy and lasts significantly longer than traditional bulbs. Smart lighting systems can also be programmed to turn off when not needed, saving energy.
Design Strategies For Natural Light Utilization
Utilizing natural light not only enhances your home’s appearance but also reduces reliance on artificial lighting. Consider adding skylights or larger windows during your winter remodeling projects. These additions not only bring in more natural light but can also improve the overall aesthetics of your home.
Selecting Energy-Efficient Appliances
If you’re considering a home addition or renovation, take the opportunity to upgrade your appliances. Investing in Energy Star-rated appliances can lead to significant savings on your energy bills. These appliances are designed to use less energy while providing the same level of performance.
Additional Tips for Winter Energy Savings
Regular Maintenance Checks
In addition to remodeling, regular maintenance is essential for energy efficiency. Schedule seasonal inspections for your heating systems, insulation, and windows. Early detection of issues can prevent larger problems down the road.
Simple Lifestyle Changes
Sometimes, small lifestyle changes can make a significant difference in energy savings. Layering clothing and using space heaters strategically in rooms you frequent can help keep your home comfortable without cranking up the thermostat.
Start Your Winter Remodeling Today!
Investing in winter remodeling projects like upgrading insulation, installing energy-efficient windows, and improving heating systems can make a substantial difference in your home’s energy efficiency. Not only do these upgrades keep your home warm, but they can also lead to significant savings on your energy bills.
If you’re considering a home addition or need a home addition contractor for your winter remodeling projects, don’t hesitate to reach out to us at Colony Home Improvement. Our team of experienced professionals is here to help you enhance your home’s comfort and efficiency this winter. We are your choice for home additions and more throughout the Southeastern and Metro West Massachusetts area, including Brookline, Dover, Foxboro, Newton, Needham, Medfield, Weston, Wellesley, Westwood, Duxbury, Pembroke, Cohasset, Hingham, Hanover, and Scituate.


