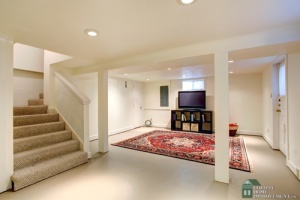What to Consider When Your Home Addition Plans Include a Basement Remodel
Your basement can seem like wasted space due to its condition and lack of finishing, but when your home addition floor plans in Needham include a basement remodel, you can create a beautiful, functional space. Contractors for home additions take great pride in transforming your cold, dark basement into a place you will enjoy spending time in. Before you begin this aspect of your home addition plans, consider the following.
The Condition of the Area
The condition of your basement can play a major role in the ability to transform it into a livable space. When you’re considering Massachusetts premier home remodeling and additions, you need to make sure the money you invest is safe. This means you need to address any moisture issues to ensure your basement remains dry. This will prevent mold and water damage to your additions. Taking care of any waterproofing and repairs should be done prior to completing a remodeling project.
Choose the Right Materials
Basements require certain materials that are designed to hold up well in a moist environment and can help prevent mold. Flooring is of particular importance. Talk to experienced contractors for home additions in Needham and the surrounding areas to determine which types of flooring and other materials are best suited for a basement environment. When you take the time to make the right choices now, you will save major expenses and headaches in the future.
Create a Stylish Staircase
Too many homeowners ignore the staircase when they’re working on a basement remodel. It either becomes an afterthought or they don’t think about it at all. However, if you’re turning your basement into an extension of your existing living space, you should have a staircase that reflects that and ties it in with the rest of your home. Consider making some minor changes to the layout and create a beautiful staircase you would want to have in another area of your home.
Don’t Forget the Permits
Just because you’re making changes inside your home doesn’t mean you won’t need permits to complete the work. Your home contractor can discuss this important step when creating your home addition floor plans. In most cases, your contractor will take care of obtaining the appropriate permits to ensure your project is completed in a timely manner.
If you’re considering Massachusetts premier home remodeling and additions, the basement can be a great place to start. While this is a common request among homeowners, few people truly recognize what it takes to transform a basement into additional living spaces. Choosing the right contractor and following these steps will ensure your project goes as smoothly as possible.
If you’re looking for contractors for home additions in Needham or the surrounding areas, contact us. Colony Home Improvement can help you create livable space from just about any basement.






