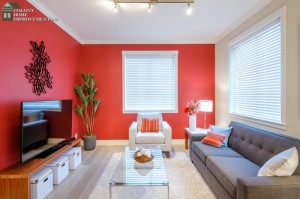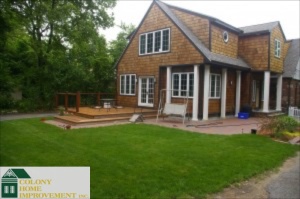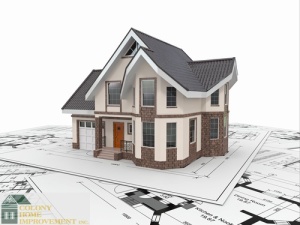Choosing the Right Indoor Paint for Your Custom Built Floor Plan
One of the last considerations you make when designing custom built floor plans in Brookline is the colors you will choose for your interior paint. This is because painting is often one of the last tasks completed by your Brookline, MA, home builders. These tips will allow you to choose the right colors to create the atmosphere you want for your home.
Don’t Go Too Dark
Darker colors are currently trending in the interior paint market, but it’s important to make sure you don’t choose a color that makes the overall room seem dark. Many professionals recommend using a darker color on just one wall. The bottom line is if the colors on the walls make you turn on your lights earlier than you otherwise would, it may be best to consider a lighter shade instead.
Room Size Does Matter
While most people claim size doesn’t matter, this isn’t true. In fact, when it comes to choosing the right paint colors, size does, indeed, matter. Smaller rooms require lighter shades to help them feel bigger. Darker colors should be reserved for larger rooms that have plenty of natural light to help keep the room bright.
Your Furnishings and Décor Play a Role
You may have a good idea what you want from your paint colors, but have you really considered what they will look like with your existing home décor and furniture? There’s a reason paint companies offer color strips you can take home and hold up against the elements in your home to help you make the right choice. You will notice the color on that little sheet of cardboard changes when you hold it next to your couch, curtains or other décor elements.
Colors Affect Perception
What you see and the rest of your furnishings look like can be greatly affected by the colors you choose. For instance, in a bathroom or bedroom where you may be looking in the mirror, it’s important to stay away from all but the warmest shades of green and avoid gray altogether. Neutral tones are often the best choices in areas where you will be looking at yourself. Other areas of your home, such as the dining room, are more likely to benefit from more trendy colors.
Choosing the perfect colors for your home addition floor plans may be the last step in the process, but it’s no less important. You want your home to reflect positively on you and have an atmosphere you will enjoy. Following these tips will help you select the colors and hues that will best complement the rest of your décor and furnishings and ensure you are happy in your home for many years to come. After all, who wants to paint again in a couple of years when you can get it right the first time?
If you’re looking for Brookline, MA, home builders to help you select the right paint colors, contact us. Our professional team can make the paint selection process easier.













