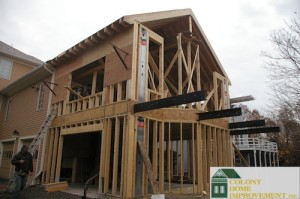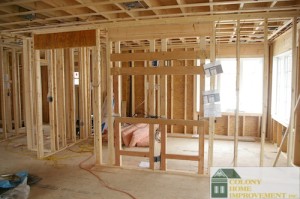What You Should Know Before Adding a 2 Story Addition Above Your Garage
Many people see a garage as a place to store your vehicles, as well as any outdoor tools and machinery for caring for your yard. However, if you add a 2 story addition to your garage, you can create space that is useful for a number of purposes. Before work starts on a garage addition, it is important to know what to look for to ensure the job is completed correctly and you get the space you want.
Check Building Codes
Just because you want to add a second story to your garage doesn’t mean you will be granted permission. Every locality has its own list of regulations and building codes that need to be followed. Talk to your city hall about any permits that may be needed and whether you can move forward with your project. Hiring a local contractor for your 2 story addition will help you with this process. These contractors are familiar with these projects and the codes in place within your area so you can make the best decision for your home.
Create the Right Look and Stability
Other concerns when it comes to garage additions and adding a second story are creating a look of symmetry and ensuring the stability of the structure. This is another reason a professional eye can work to your advantage. Your contractor will be able to design an addition that matches well with the rest of your home’s shape and style so it looks like your new addition was always a part of your home. They will also ensure the stability of the structure so you don’t have to worry about any unsafe conditions.
Hire an Experienced Contractor
There are many reasons homeowners choose a 2 story addition for their garage. Some people want to create an apartment over the garage so a loved one can move in or they can bring in extra income. Others want a functional space to add to the other rooms in their existing home, such as another bedroom, a bathroom or an entertainment room. Regardless of your purpose for this addition, it’s important to work with an experienced contractor who has already completed similar projects; this is not a project you should tackle on your own. Garage additions are different from many other additions. They demand specific insulation requirements to lock out dangerous gases and keep spaces warm in the winter and cool in the summer.
A garage addition can be a great way to add space to your home over your garage. While a 2 story addition on a home is also a popular option, if you already have a second floor or you don’t need that much space, adding another floor to your garage can provide just what you need. Before you start working on your project, contact the professionals for an assessment and their recommendations.
If you are interested in a 2 story addition for your garage in Massachusetts, contact us. We can determine if this project is allowed and help you complete all the work to give you the additional space you need.









