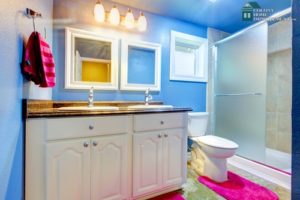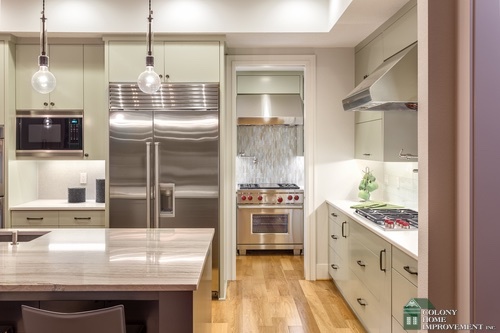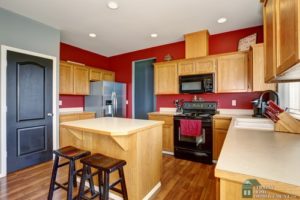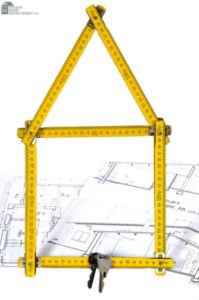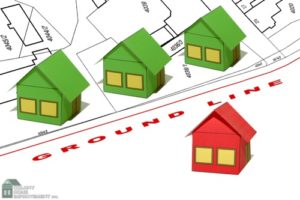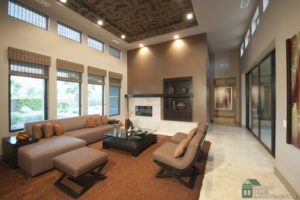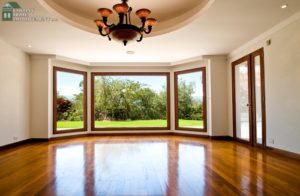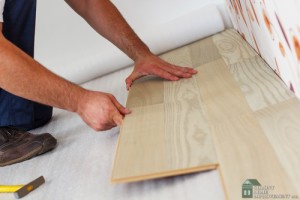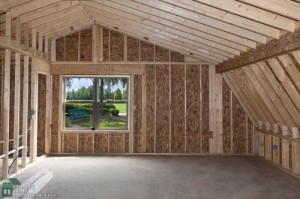Questions You Should Ask Before Starting Your Needham Bathroom Addition
Once you make the decision to add another bathroom to your house, you may think the decision process is over. In reality, it has just begun. Before you call your eastern MA home improvement contractor, there are a lot of questions you should have already asked and answered for yourself. Once you are sure of the details, it will be easier to get the Needham bathroom addition completed just like you want. Ask yourself these questions so you can better explain what you want to the contractor.
What Features Are Needs and Which Ones Are Wants?
Some bathroom items are nonnegotiable, such as the sink, toilet and lighting. You may choose different styles for these items, but they are permanent fixtures. The size of the bathroom will have a lot to do with the things you add above and beyond these features. You will probably want to include cabinets, which can be designed based on the available space. If your Needham bathroom addition is upstairs, you may want more cabinet space, whereas a smaller bathroom for guests may not require as much storage space. Make a list of what you really need in the bathroom, and then make a list of what you want. When it comes down to building the addition, it can be a great help if you know what you really require and what you can do without.
What Is the Primary Function of the New Bathroom?
There is of course, an obvious answer to this question. Bathrooms are unique and can serve a variety of useful purposes. For instance, a centrally located bathroom might be used by family members for quick showers, brushing your teeth and hurrying out the door. Some bathrooms are more secluded and used for long soaking baths with candles and soft music. Another factor can be the age of those using a particular bathroom. Small children will have different needs from teens or the elderly. Considering these factors will help you get the right bathroom design.
Should I Choose Energy Efficient Features?
It’s good to go green for the sake of the environment, but it can also be beneficial for your budget in the long run. Discuss using energy-efficient toilets, shower heads and faucets to save on your water bill. You might even consider using a tankless water heater, which can save on your energy bill as well.
Do I Need to Have Ventilation?
If you want to protect your home and bathroom from mold and mildew, it’s a good idea to include ventilation in your plans. Discuss its installation with your eastern MA home improvement contractor. He will know what size you need, depending on the size and style of bathroom you are adding.
Are you ready to see a Needham custom built floor plan for your bathroom addition? Contact us today to discuss the features you want included in your bathroom addition.



