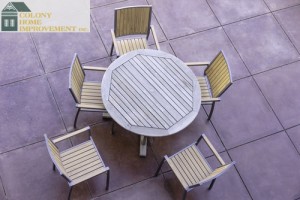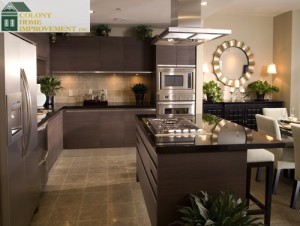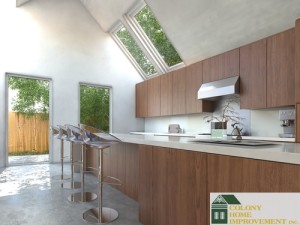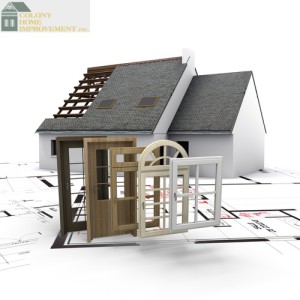Choose the Perfect Patio Surface for Your Custom Built Home Plan
One of the best things about being able to design your own home is you can build in extras like curb appeal that builders don’t have a major interest in providing. Builders know buyers are focused on things like price per square foot, quality of the kitchen and bathrooms, size of the bedrooms and luxurious upgrades throughout a home’s interior. Understandably, they focus on what’s inside a home’s walls because that’s primarily what determines a home’s selling price. The outside, unfortunately, is relegated to a minor afterthought. Unless, that is, you design your own home!
In Spring and Summer the Patio Is the Heart of the Home in Massachusetts
Are you putting the finishing touches on your ranch style house plans in MA? Just starting the process of outlining your custom built home plan in Duxbury? Do not underestimate the importance of the patio. Cool summer evenings and warm spring days are best spent outdoors. Make sure your custom home plans do justice to this important part of your home.
What Is the Best Patio Surface?
When choosing the makeup of your patio, there are some definite things to consider. First and foremost, if you plan to entertain often, make sure the surface is safe. The last thing you want is for you guests to slip and injure themselves. Safety is paramount, but cosmetics are a close second. Sure you could do as most builders of spec homes do and pour a simple concrete slab, but where is the character in that? More aesthetically enticing options include:
- Wood. A wood patio blends in beautifully with the trees and landscaping in your yard. You can stain it to achieve a hue that complements your home’s exterior. In addition, one great trait of wood is when the mercury rises, it does not absorb heat like concrete does.
- Tile. Tile allows you to experiment with a variety of textures and materials. Just keep in mind the slip factor. There is gritty anti-slip coating you can apply to make a tile patio less risky. Just ask your contractor and he can fill you in.
- Brick, rock or stone. These natural materials are inherently anti-slip, beautiful, durable and easy to clean. Because they are rough and porous, they don’t show dirt and mask stains.
Turn to the Pros for a Pretty Home or Patio Makeover
Nothing says relaxation like entertaining friends and family on your durable, functional and pretty patio. If your patio needs some work, contact us. Whether you are about to design your own home from scratch or simply want a patio makeover, Colony Home Improvement is at your service. We have proudly served Massachusetts homeowners for more than four decades. We look forward to putting our expertise and patio passion to work for you!












