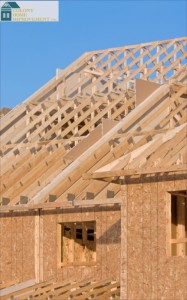How to Make Your Home Addition Green and Earth-Friendly
If you’re planning a home addition, making sure it is environmentally friendly and sustainable may not be on your non-negotiables list. It should be, though. There’s only one earth; we all should be good stewards of our limited, finite natural resources. If that moral argument isn’t enough to convince you to go green, how does the prospect of saving green sound? That’s right: eco-friendly home plans can actually save you money.
How You Can Integrate Green Practices into Your Home Addition
Thanks to the growing demand for environmentally sound practices and products, the cost to go green is now more affordable than ever. The practice that once was trendy and reserved mostly for the wealthy is now mainstream, thanks to better education and readily accessible eco-friendly products. In a recent survey of home builders and remodelers, the most common eco-friendly practices requested by clients were:
- Installing high-efficiency HVAC or water heaters, energy-efficient lighting and appliances and insulation exceeding minimum building code requirements.
- Using engineered or prefabricated materials that are longer-lasting than wood.
- Enhancing the quality of indoor air by using materials low in volatile organic compounds (VOCs).
- Installing appliances and fixtures that reduce water use.
- Xeriscaping (choosing a landscaping approach that needs no or minimal supplemental water).
- Reducing the amount of waste generated during the construction process.
- Sourcing construction materials that are reused or reclaimed.
Green Products to Incorporate into Your Home
In addition to working closely with your builder to develop eco-friendly home plans that maximize energy efficiency, minimize water consumption and cut down on hazardous chemicals, there are a vast array of green products you can incorporate into your new home addition. Here are a few examples:
- Java-Logs: clean-burning fireplace logs made out of recycled coffee grounds.
- BioBags: biodegradable trash bags.
- Aerators: inexpensive faucet attachments mix air into the water that comes out of the sink or shower faucet, reducing water consumption.
- Hot water recirculator: a pump installed beneath sinks that supplies hot water instantly so there is no need to run the water in the faucet waiting for it to heat up.
Little Changes Can Mean Big Savings
Once your new green addition is complete, you can also make small behavioral changes to be more eco-friendly and to save money. Did you know using a programmable thermostat or manually adjusting the temperature setting to 68 degrees in winter and 78 degrees in summer can reduce your electricity costs by 10 percent? Reducing your water heater’s temperature setting to 120 degrees and covering its pipes with insulation will also significantly cut costs. Odds are, you won’t even notice these small changes until you go to pay your utility bills.
If you’re in the market for custom built home plans in Dover and the surrounding areas, contact us. Colony Home Improvement specializes in home additions and renovations, and can suggest eco-friendly building improvements that will save you money. Regardless of the size or scope of your project, we will get the job done right and on time!










