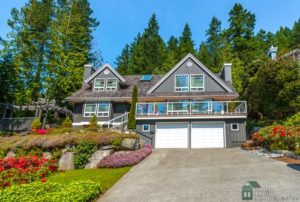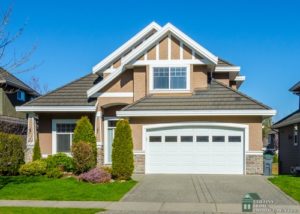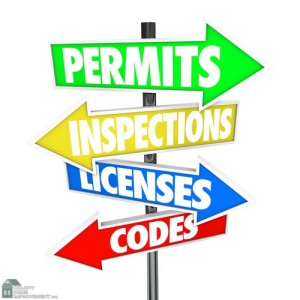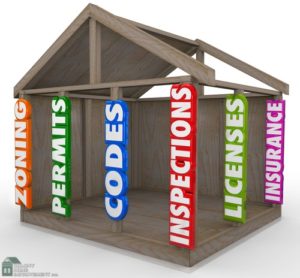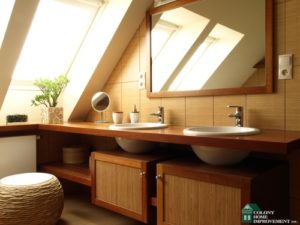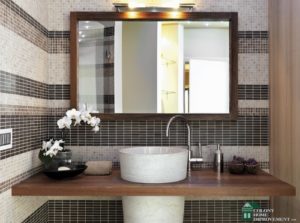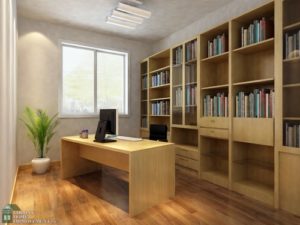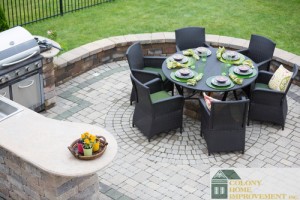Benefits of Building a Garage Apartment in Brookline, MA
Space needs often change over time, requiring residents to either upsize or downsize a home. A garage apartment can be an ideal way to meet those changing space requirements, whether you’re considering room additions in Brookline or looking to downsize. A garage apartment can be as simple or luxurious as you choose to make it. It can be designed to serve as a temporary living space, for long-term living, as a home office or as recreational space, depending on your needs.
More Living Space
Families often grow and change, sometimes in unexpected ways. A tough economy has led to an increase in the number of adult children returning to live at home after college. Sometimes young married couples return to parents’ homes while saving up to buy their own house. Perhaps it is time for an aging parent to join the household. Choosing a garage apartment over room additions in Brookline has the advantage of privacy and a greater degree of independence for the soon-to-be residents. That can make the living arrangement more comfortable for everyone involved.
Guest Quarters
A garage apartment is an excellent option for short-term or long-term guests. If you have visitors who come during the holidays or vacation season, they can enjoy the visit without the added expense of staying in a hotel. If you’re building a home, you may want to include a garage apartment in your custom built home plans in Brookline. When your in-laws come to stay or your adult children visit home with their own children, the ones you’ll want to spoil and send back to their parents, you’ll have the space you need.
Special Use
If you have a specific use in mind for your garage apartment addition, talk to your local southeastern MA home improvement contractor. They can help you custom design the space to create exactly what you need. For instance, if you are envisioning an art studio, sewing room or home office, natural lighting, smart space-saving storage and built-in amenities can maximize productivity and comfort.
You could use a garage apartment to increase your income by designing a rental unit with your local contractor design. This apartment can be designed with an entrance separate from your garage entry for maximum privacy for the tenant and you. Using a skilled professional builder is important for this type of project because vehicle fumes must not make their way into tenant living space. Be sure to check local zoning laws before making this investment.
Ready to Down-Size
If you are ready to downsize, you might want to do the opposite – custom design an easy-to-care for, low-maintenance garage apartment for yourself and rent out your house. That home rental could significantly add to monthly retirement income for seniors who no longer want or need all that space. This arrangement can be a creative way to reduce monthly expenses or increasing monthly income without having to increase weekly work hours.
Contact us to learn more about the practicality and value of adding a garage apartment to your home.


