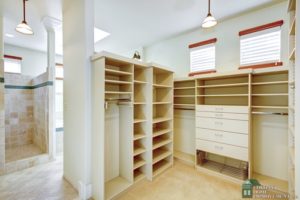Your Custom Build Floor Plan Should Include a Fabulous Closet
Next to an amazing kitchen, most women understand the value of having a large, well-organized clothes closet in their home. Many men also see the advantages. In fact, everyone who dresses themselves every morning will benefit from a spacious and structured closet. Not only will this save valuable time in your day, but it will pay off in the increased value of your home.
Whether you’re including a great closet in your custom build floor plans or planning a room addition solely for that wonderfully large closet, here are some things to consider that will help maximize your design.
- His and Hers vs. Ours. Many homeowners prefer separate closets that flank the master bathroom. Otherwise, plan on a room large enough for two people to share the space. Walk in closets in custom built floor plans can range from 25 to 100 square feet or larger.
- Eliminate heavy furniture in your bedroom. Do you want to maximize your bedroom space by eliminating dressers and vanities? Your closet layout should include ample drawer space.
- Your existing closet. Are handbags stuffed into nooks and crannies? Do you have multiple pairs of skirts on one hanger? Does seldom worn ski-wear crowd out clothing you wear every day? Keep these issues in mind when designing your closet layout.
Take an Inventory
The best way to ensure you factor ample room into your new closet dimensions is to take an inventory of your current situation. Measure the length of the clothes rods in your existing closet. Unless your hangers are now spaced two inches apart, plan on adding half to twice that length for rods in your custom closet plan.
Divide your garments into four categories and determine which items should command the most attention in your closet and be the easiest to access and which items can be stored away out of easy reach:
- Work clothes and other everyday items
- Occasional wear such as formal attire
- Off-season clothes
- Heavy coats, bulky jackets and ski-wear
Note: Those who live in colder climates typically have more winter wear and often plan for separate coat closets near the front door or mudroom.
Built-ins
While putting together your inventory of items for your new closet, consider these options to help you decide the best layout for your built-ins.
- Island — A popular feature included in Needham custom built floor plans is a built-in island of shelving or drawers that is either centered in the room or banked against one wall. Islands are a great way to achieve surface space that can be used for many purposes.
- Shelving for shoes — If you’re all about the shoes, plan on a floor to ceiling bank of tilted shelving. A shelf that is approximately 22 inches in width will hold three pairs of shoes. If you have many tall boots, you will want to factor in shelves at the bottom to accommodate the height of your boots.
- Shelves of varying heights — If you are meticulous about folding your garments, then openly displaying them is right for you. For the rest of us, the best way to stay neat and organized is to stack folded sweaters in deep drawers or in woven bins. Make sure your shelving dimensions will accommodate the height of different sized bins.
- Drawers — Items like socks and undies are best stored in drawers. Again, vary the height of your drawers. For example, shallow drawers for socks and deep drawers for sweaters.
- Cubbies — These are great for items you’d like to keep visible, such as handbags.
Other Considerations
You may be tempted to completely line all four walls with built-ins. However, if the new closet in your home addition floor plans in Needham will be large enough, you’ll have room to dress and undress in there. Make sure you allow space for these items:
- Dual hampers — One for dry cleaning, one for laundry.
- Mirror — Positioned to give you a full-length view.
- Seating — Can be a small ottoman just for putting on shoes.
- Adequate lighting — Overhead, recessed fixtures or even a small window to let in natural light.
- Blank wall space — For hanging necklaces, scarves and belts.
- Room for bins and boxes — Storing off-season items, such as ski gloves, scarves and hats, on the top or bottom shelves keeps the items you currently wear in full view and within easy reach.
Think of how your wardrobe options will double when you can actually see all of your clothes in a well-designed master closet. You can actually have a place for everything! When designing your Needham custom built floor plans, you’ll want to work with experts who have more than 40 years of experience in design and build projects. Contact us at Colony Home Improvement for a design and construction consultation today.








