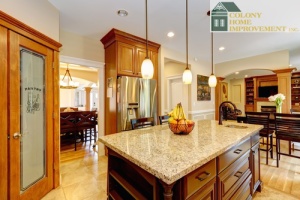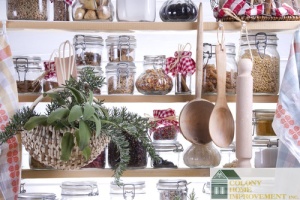How to Choose the Best Kitchen Pantry for Your New Custom Built Floor Plan
For those who love to cook, having a great kitchen pantry is an absolute must. When creating a custom built floor plan with the help of an MA home improvement contractor, it’s important to consider the right location and size for this critical element. Before you start working with a contractor for room additions in Plymouth County, be sure to consider these factors to help you make the right decision.
Visibility
While it may seem best to keep your pantry hidden from view, this can create challenges when you’re trying to cook. After all, who wants to keep going back and forth for missing ingredients when they could be within easy reach? Placing your kitchen pantry in close proximity to your cooking area will ensure the functionality you want. If you still want to hide the contents from visitors and your family, consider installing a pocket or accordion door that complements your kitchen cabinets.
Shelving Is Critical
It may seem obvious the shelves can make or break your kitchen pantry design, but some people overlook this important detail. Not only does a quality shelving system create the storage space you need, but it also adds value to your home and will last much longer. Because of the weight of some of the products or kitchen tools you will store here, it’s important to feel confident your shelves will hold up to the wear and tear. Talk to your MA home improvement contractor about making the best use of the space.
Consider Hidden Storage
Not everything has to be immediately visible. In fact, your custom built floor plan in Duxbury can include hidden storage to keep small items organized and out of the way, yet easily accessible. For instance, consider installing a drawer in the pantry to place smaller items like notepads, pens, scissors and anything else that typically clutters your kitchen countertops.
Variety Is the Spice of Your Pantry
Installing a few shelves at the same depth and distance apart may look symmetrical, but it won’t offer the type of space you need in your kitchen pantry. The items you will store there will come in many sizes and shapes, making variety an essential element in your shelving. In addition to using shelves, your plan should include wire racks and pull-out drawers to help keep everything organized.
A custom built floor plan in Duxbury and the surrounding areas should include a pantry for your kitchen, especially if you love to cook. This important element will allow you to easily organize everything you need for cooking, keeping it close at hand. When you follow these tips, you will be able to create a functional space that will add value to your kitchen and make it the perfect place to make your favorite recipes.
If you’re looking for an MA home improvement contractor to help with your kitchen pantry design, contact us. We can help you create a custom built plan that takes all of your needs into consideration.








