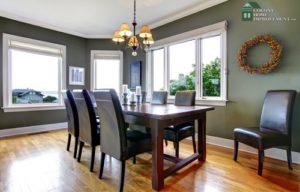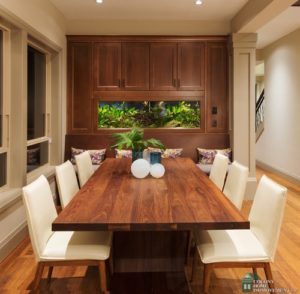Creating a Dining Room Home Addition in Duxbury That Fits Your Personality and Style
If your children have moved closer with children of their own, family and holiday dinners may have become an exercise in how to squeeze in additional place settings. You’ve dreamed of having a large dining room to accommodate your growing family for years. Maybe it’s time to make your dream a reality!
Here are three basic plans for creating the dining room addition of your dreams:
1. Add an entirely separate room next to the kitchen — This could include windows and possibly an exterior door. Your dining room addition could also be adjacent to a living area and designed to flow into a great room for a more spacious and open feel. Great room addition floor plans in Duxbury and the surrounding areas provide a less ‘boxy’ look to a home design.
2. Enlarge an existing room — This is often called a bump out and can provide up to 50 square feet of additional living space. As with a room addition, this plan requires pouring concrete and running electricity to the area but seldom needs additional heating or cooling vents.
3. Remove a wall in the kitchen — In many cases, this will provide enough room to accommodate a larger dining table and open up the kitchen as well.
Your Entertaining Style
When planning your home addition in Duxbury, consider how the room will affect the adjacent rooms in your home. For example, do you want an enclosed room or an open, expansive area?
Homeowners who frequently host dinner parties enjoy having their dining room separated from the kitchen area so guests aren’t exposed to the inevitable clean up. These people also enjoy having a buffet table and bar in the room and can request their designers to include a built-in serving area along a wall in lieu of a stand-alone buffet.
Others prefer having the kitchen open into the dining room and even into the living area. In this arrangement, the cook feels less isolated and can enjoy conversations with family and friends while the meal is being prepared. No matter what your entertaining style is, you can plan a dining area that can take you from comfy casual for family meals to dressed up and elegant for entertaining.
Lighting: Natural and Overhead
While designing your dining room addition, your best source of lighting will come from window placement that maximizes natural light. Once you have established the design style of your room, you can look at ceiling fixtures and install dimming capabilities to change the ambiance of your dining area.
Furnishing Your Dining Room
When you’ve determined your room dimensions, you can begin looking for the perfect dining table and chairs. Your table options can range from a traditional round to a rectangle for seating 10 people, or you can choose a square table with a drop leaf to add when you have more dinner guests.
If you’re ready to take the next step in creating your dining room addition floor plans in Duxbury and the surrounding areas, consider calling Colony Home Improvement, design and build experts for more than 40 years. Contact us today for a consultation to discuss your plans.








