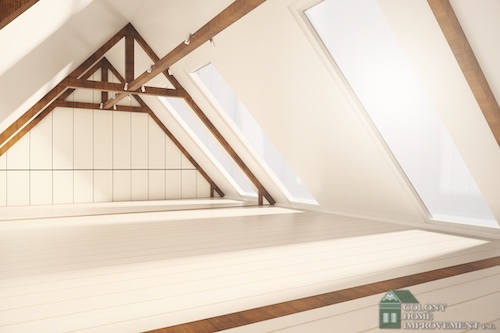
Create More Living Space With a Dormer Renovation
When you want to expand your home, outward isn’t always an option. If you have limited space or you simply don’t want to give up any more of your yard, you do have other options. While many people turn to the basement or garage for their home remodeling in Massachusetts, you may have another option. Dormer construction in Needham, MA, can be the perfect solution to add more living space in the attic of your home.
Why Add a Dormer Addition?
The biggest reason homeowners consider adding a dormer to their attic space is because they want more living space, typically as a bedroom or office. However, this isn’t the only reason you should consider this option. For many, the aesthetics of their home is extremely important. Adding dormers to the attic space will not only improve the aesthetics within the home, but it will also create a unique look and feel to the exterior of the home. It also provides plenty of natural light and ventilation to make the space more enjoyable.
Types of Dormers
Once you make the decision to move forward with dormer construction in Needham, MA, you will need to explore the various types of dormers to ensure you make the right choice. There are several basic types of dormers to consider:

- Gable Dormers — This is the most common type of dormer used in homes. Externally, they appear like boxes with windows that stick out from your roof, creating more space inside and effectively lighting up the area. These are also typically the most affordable option.
- Shed Dormers — Shed dormers are longer and have a straight roof across the top. They typically contain more windows and provide additional headspace inside the attic. While some people may find them overpowering against the roof, when they are well done by your contractors, they will blend right in and approve the look of the exterior of your home.
- Hip Dormers — Hip dormers fall somewhere in between the other two but favor gable dormers more closely. They typically consist of three panels that come together to form a flat roof in the middle. They are designed to create more uniformity while standing out in contrast to the rest of the roof.
While there’s no true right or wrong answer when it comes to choosing which dormers to use, your experts in home remodeling in Massachusetts can help you find the one that’s right for your needs and your budget without compromising the look of your home.
Things to Consider Before Construction
Before you move forward with your dormer construction project, there are few things to consider. While cost is one of the most important factors, you should also pay attention to any permits you may need, how they fit in with the style of your home and how much space you need versus how much they will create. Experienced contractors can help you with every step of this process, allowing you to make the most cost-effective choice that gives you the results you want.
If you’re interested in dormer construction in Needham, MA, contact us. We can help you determine which type of dormers are best for you and create the extra living space you need.

