We changed the original design of the main living area of this Newton raised ranch home, The green building design plans were calling for an 11’ vaulted ceiling for the new kitchen addition, living room and dining room, with access to a new deck. The finished room would be 25’ x 33’ wide open space. A complete transformation of the main living area.
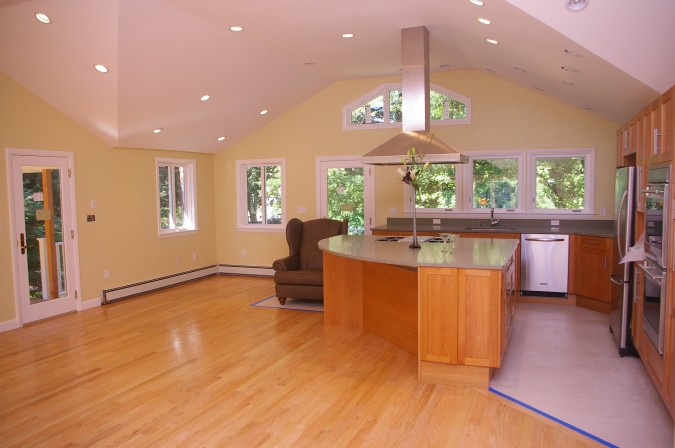
After Picture, Interior view. This whole home renovation included removing interior walls between existing kitchen, living room and dining room, and adding 8’ x 25’ to the rear of this 25’ x 25’ one story structure, and building a new structure 25’ x 33’ with no supporting interior walls. This required building temporary wall/roof supports to keep front wall and roof in place so we may install new load bearing ridge beam to hold existing front roof in place and support new structural ridge for new gable end rear roof. This would give the interior a new wide open kitchen, dining room and living room area with 11’ high vaulted ceiling. We also finished the basement, and lower level front foyer and hallway. Upgraded electrical service to 200 amp and installed new gas boiler and 3 new zones of forced hot water heat and 2 new A/C system for new addition area and one for bedroom’s over existing garage.
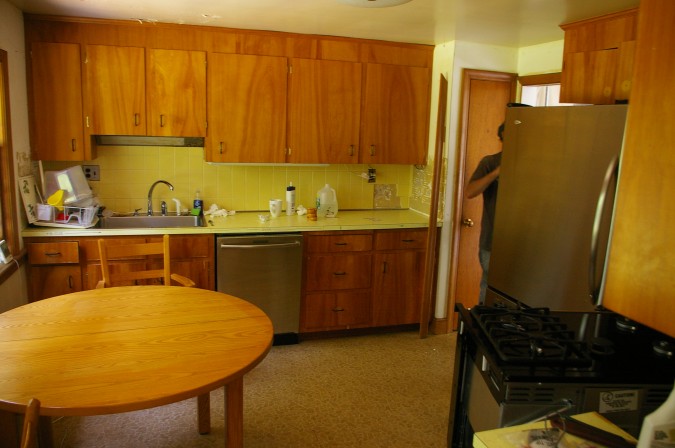
Before Picture. This is a picture of existing picture before demolition of kitchen, living room and dining room.
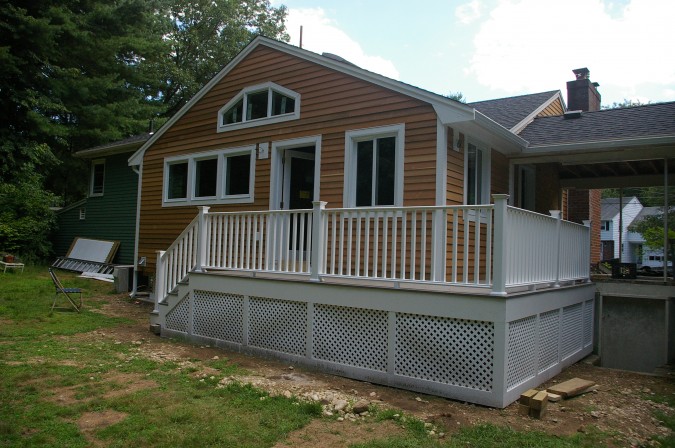
Whole home renovations picture showing new kitchen addition, deck and renovated screen in porch. Located in Newton.
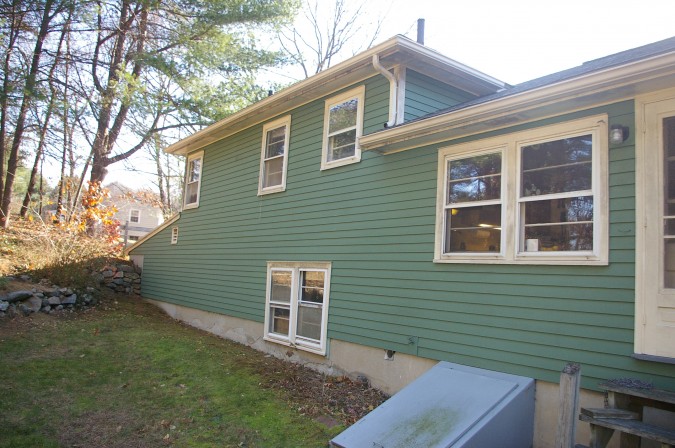
Before picture of rear of home, bulkhead will be removed, an insulated ceiling installed with a rubber roof. Access is from the basement into a new wine cellar.
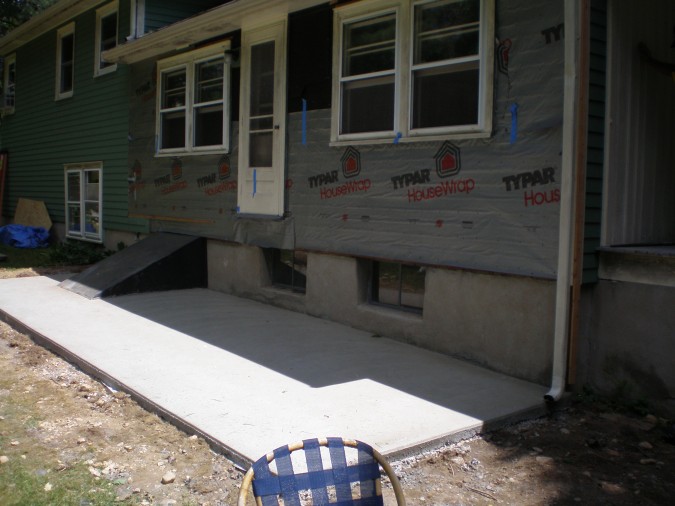
This picture shows the concrete pad which will be beneath the new 8’ x 25’ kitchen addition, you cannot see them but there are 5 12’ bigfoot sono tubes under the concrete pad being used to support the new kitchen addition and new roof structure which was built for 11’ vaulted ceiling.
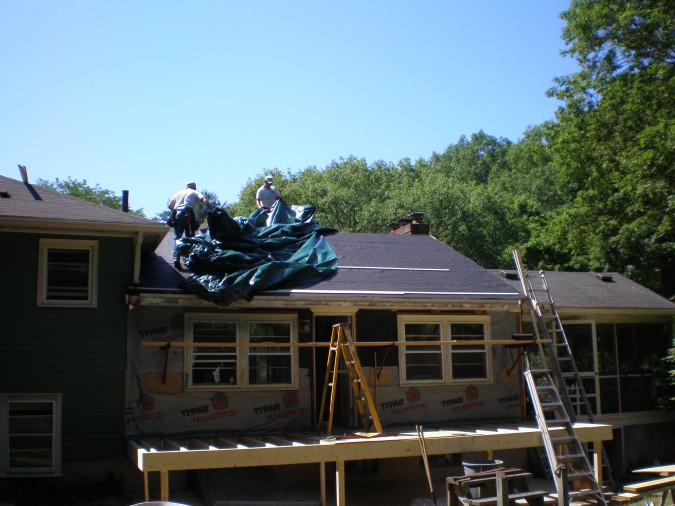
Floor joist are installed for new addition and we are preparing to remove the entire roof structure, with the exception of front roof.
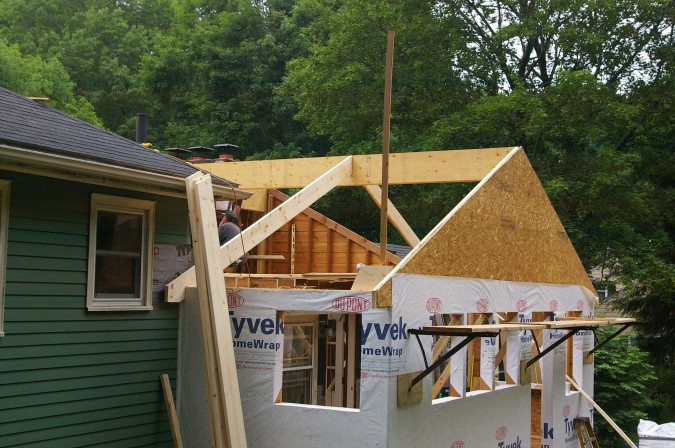
New structural beams are being installed to support the new roof structure.
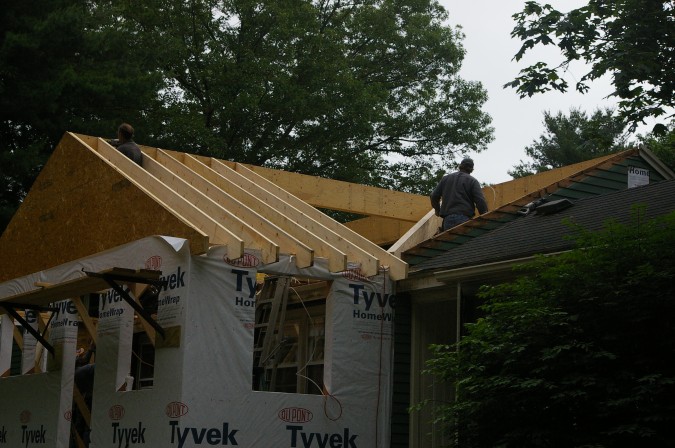
Picture shows both structural beams supporting the entire roof structure.
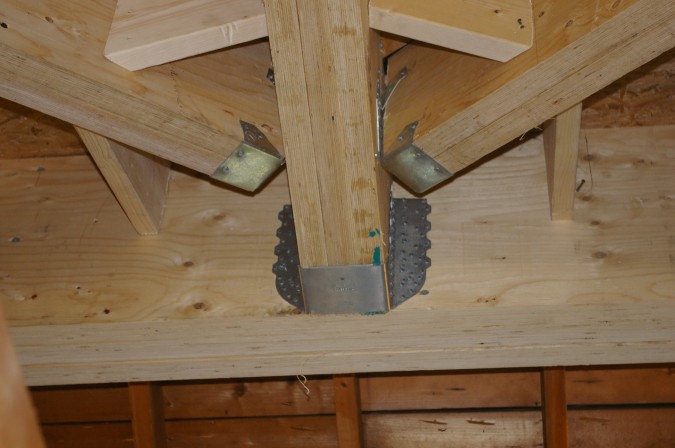
Custom designed Simpson hangers to support new roof beams.
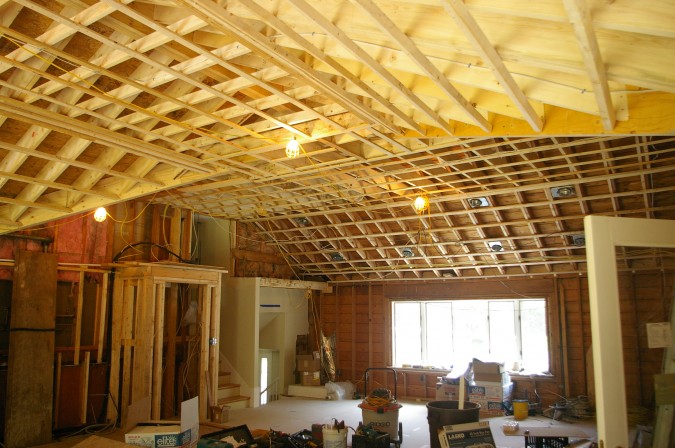
Interior view of roof/ceiling framing.
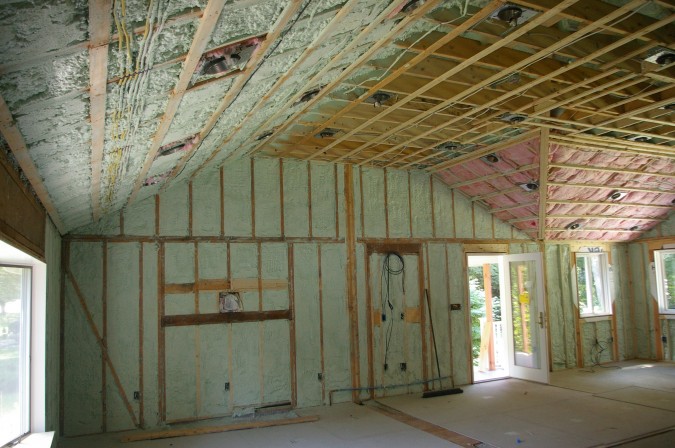
Picture shows closed cell insulation blown in with some areas also showing fiberglass insulation covering the closed. This green building spec gives the ceiling a 50R value which also gives this roof structure a cold roof. You will not see any ice damns on this roof.
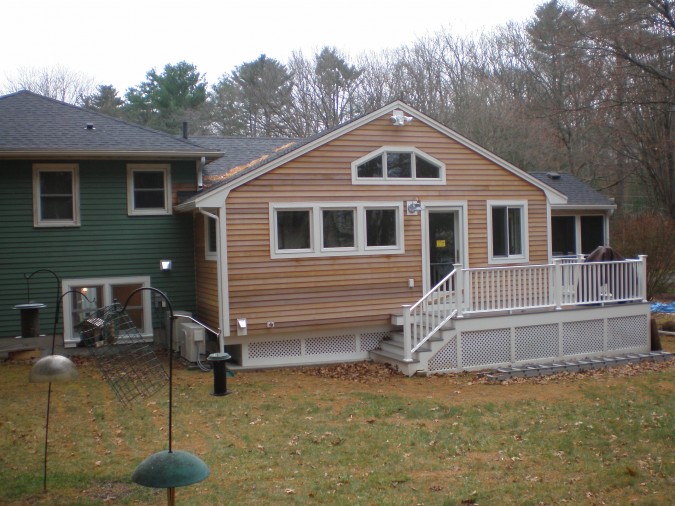
Completed exterior view of the whole home renovations project in Newton.
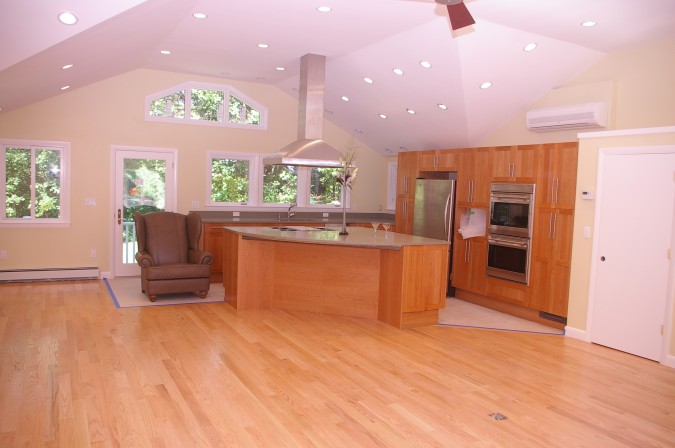
Interior view of new kitchen, living and dining rooms.
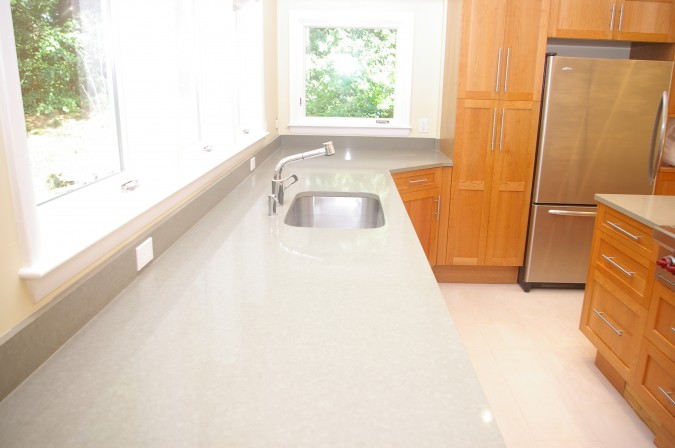
Custom stone 3’ deep counter tops allow for extra counter storage.
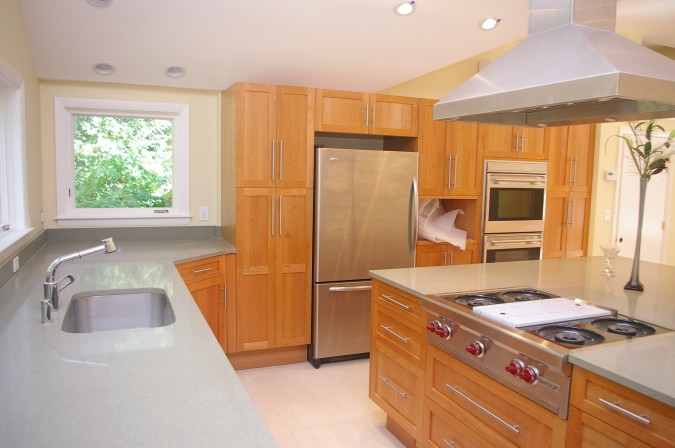
Custom kitchen was just part of the whole home renovations project in Newton.
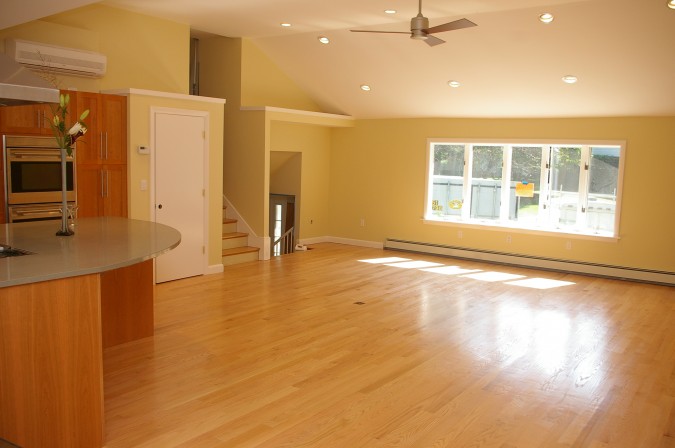
Interior view of open kitchen, living and dining room.






