A one car garage and cantilevered deck will be added onto the rear of this Wellesley home by extending a gable end existing family room. In building this new sunroom addition in Wellesley, as you will see, it not only maintains the original character but enhances the existing home.
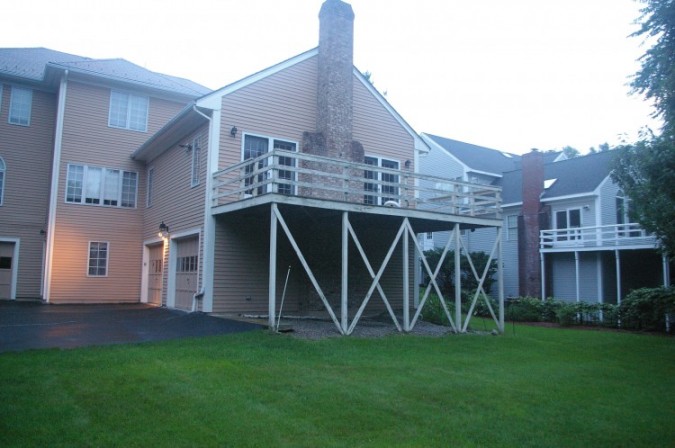
This is a before picture of a of the deck it’s going to be removed in place that deck will be one car oversize garage with sunroom above and cantilever deck off the sunroom.
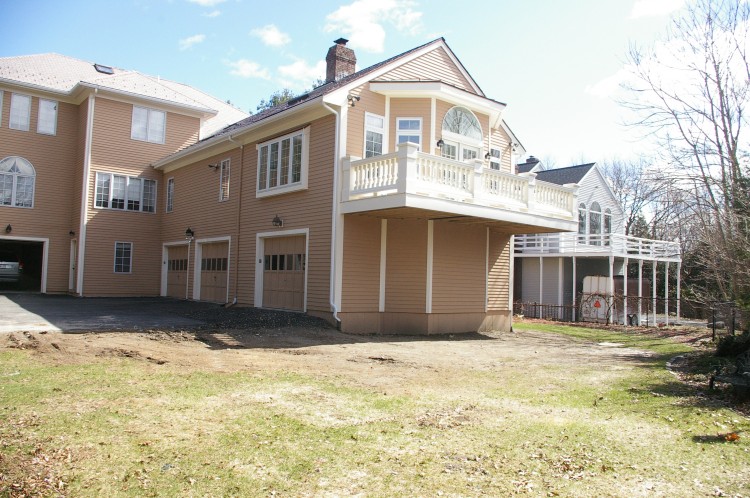
This home is located in Wellesley, this is the after picture of an oversize one car garage added on to the end of the house and above that we put a sunroom with a cantilever deck.
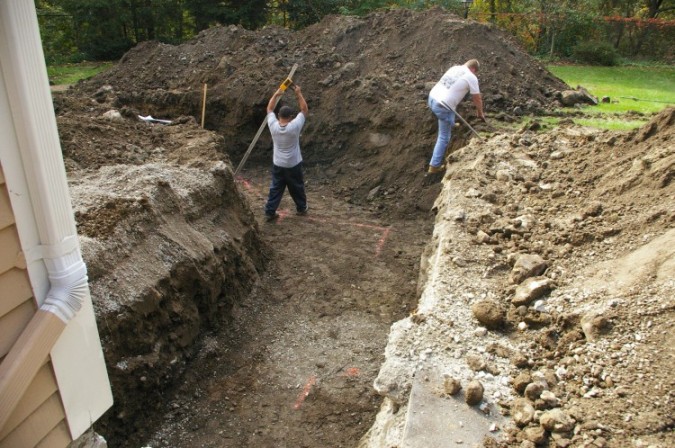
This picture shows the excavation is started the deck has been removed. Depth is 4’ below grade for the tooting and the foundation.
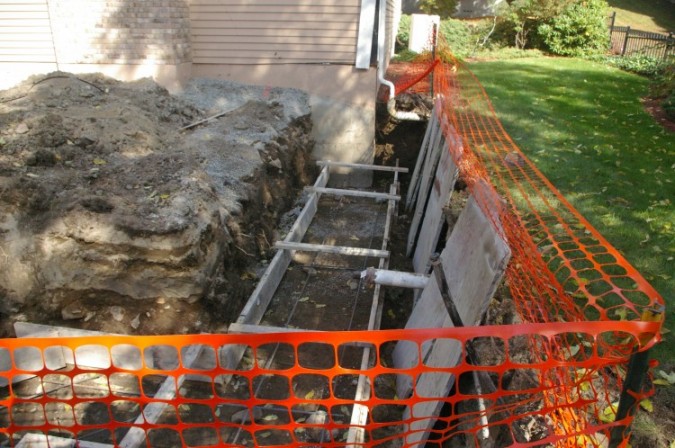
This picture shows the forms going in for the footing, notice the rebar. The 10” foundation sits on top of these footing and the foundation is also anchored to the existing foundation wall. (it is called pinning)
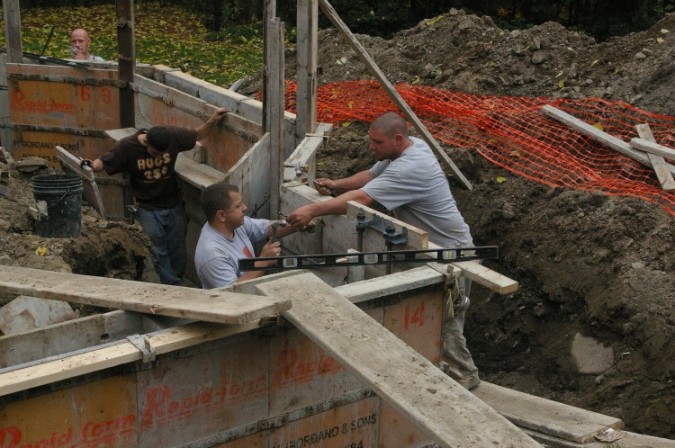
This picture shows the forms going up for the foundation wall, the footing has already been poured so these forms sit on top of the footing notice the rebar going in between the forms for the new foundation wall. Please note between those two guys there are two anchor bolts being placed with will be imbedded into the foundation for a Simpson Strong wall, which will be placed on the four corners of this garage.
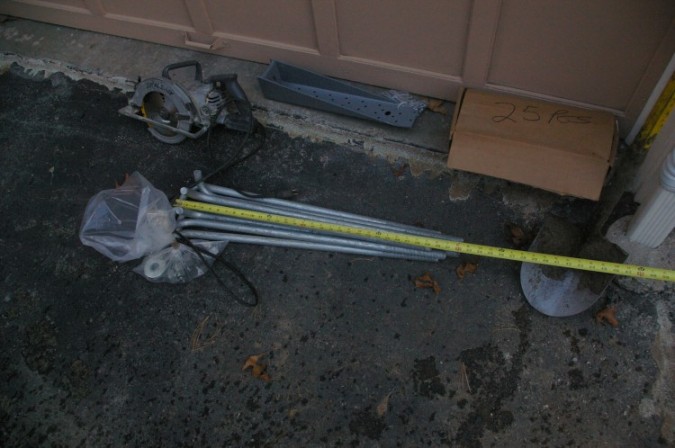
Picture of the anchor bolts that are embedded into the foundation, about 24 are going into this foundation. Placed on the perimeter after the foundation is poured there inserted into the concrete while it is still wet and sticks up just enough to put the sill on.
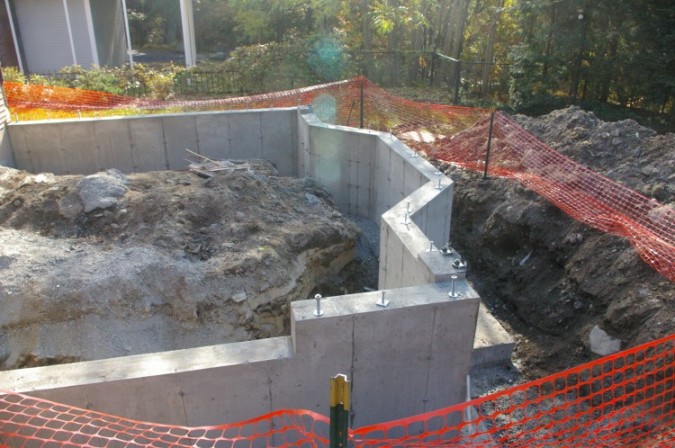
This picture shows the foundation has been poured, the forms have been taken away anchor bolts inserted along with the Simpson Strong wall anchor bolts.
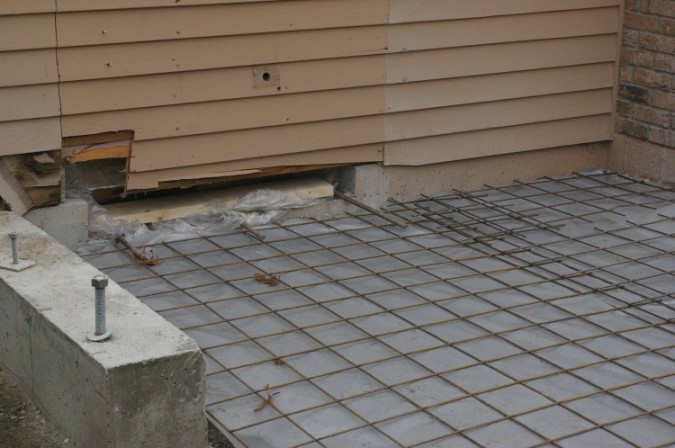
This picture shows the foundation has been backfilled the garage floor has been backfilled but also compacted. Wire mesh installed for the concrete floor and notice the pinning to the existing foundation of that opening you see is a cut into existing wall which will allow a door way from one garage to the other.
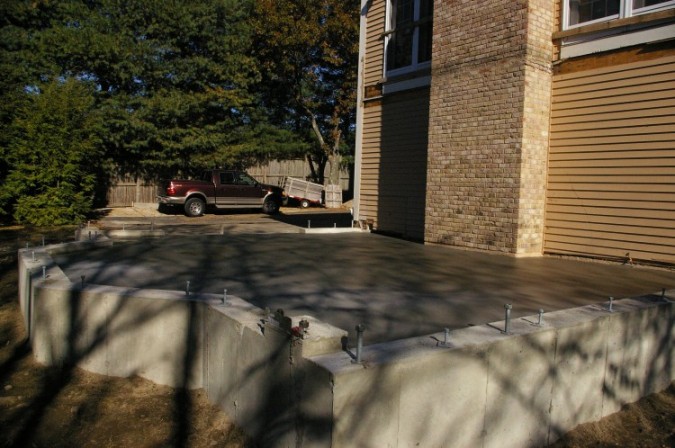
This picture shows the new garage concrete floor has been poured, the floor is actually about 3” higher in elevation in the rear of the garage which allows for water runoff towards the garage door.
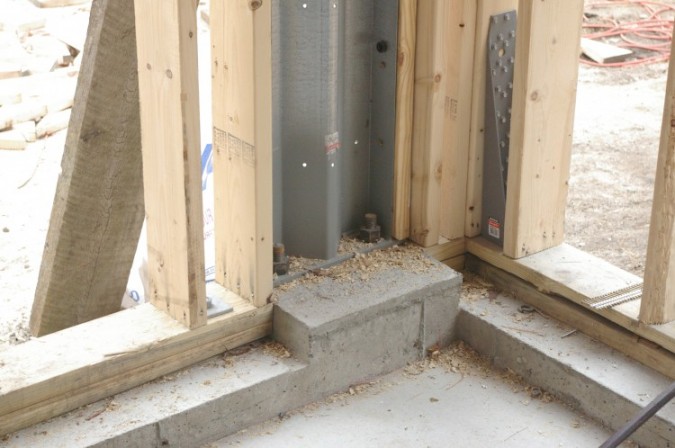
This picture shows the sills installed showing how the addition is anchored to the foundation along with the Simpson Strong wall.
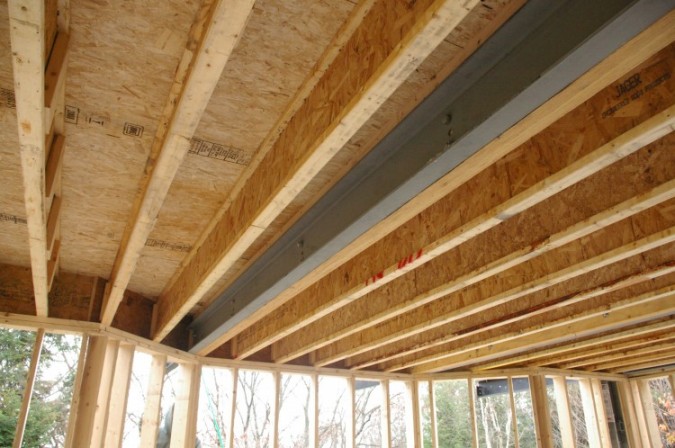
This picture shows the sunroom floor going in, we are using engineered I beams for the first floor sunroom above the garage and is also showing the C Channel Steel beams going in for the cantilever deck.
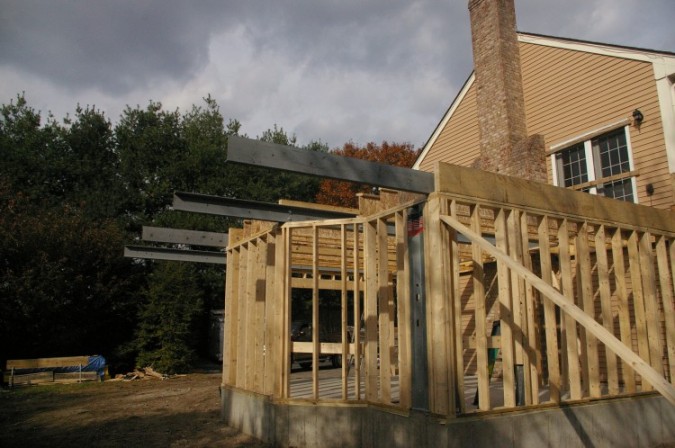
Picture shows exterior wall of the garage with the engineered I Joists for the first-floor sun room along with the C channel steel beams extending out (cantilevered) for the new deck. They cantilever out on the ends 8’ and center bay area about 5 and actually go back into the garage minimum 16’
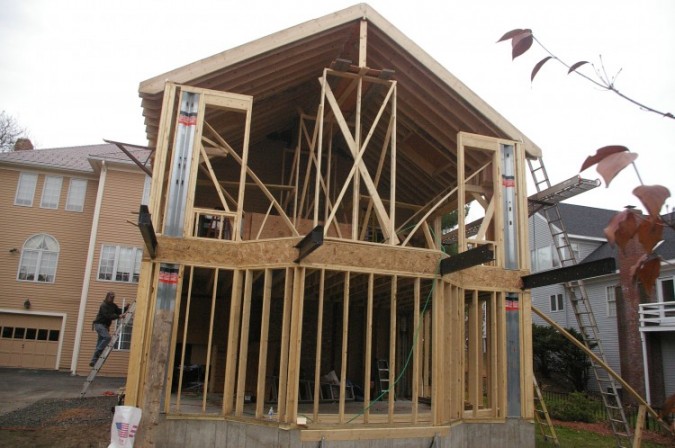
This picture shows the second floor framing along with the Simpson Strong walls all installed for the second floor, also showing getting ready to install the Header for the exterior exit out onto the deck.
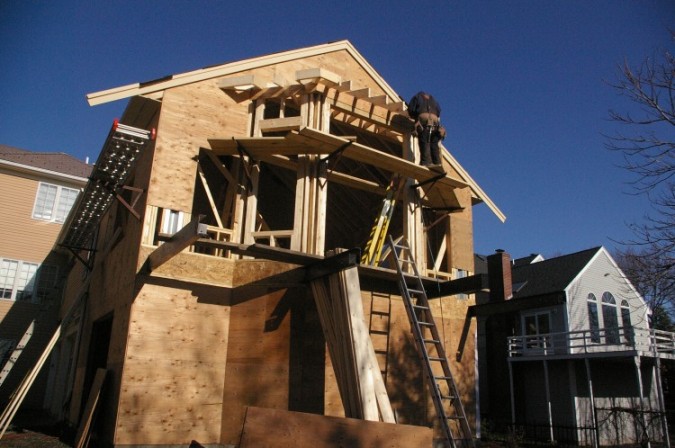
This is the last of the exterior framing for the exterior along with the installation of the second-floor bay exit out onto the deck
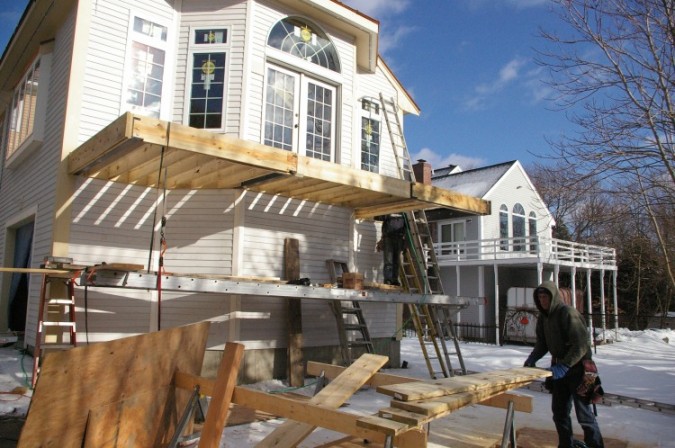
This picture shows the completion of the siding window installation, Carpenters are completing attaching the framing for cantilevered deck to the Steel C Channels, steel brackets were welded to them earlier.
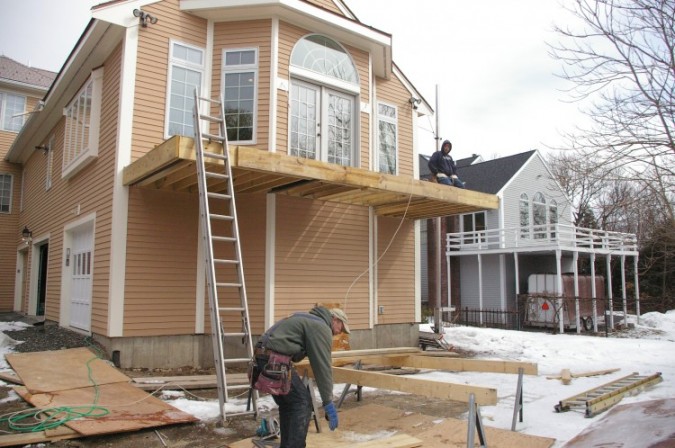
Exterior cedar clapboard siding is now finished along with Pella window and door installation and painting. They are finishing up the framing of the cantilevered deck.
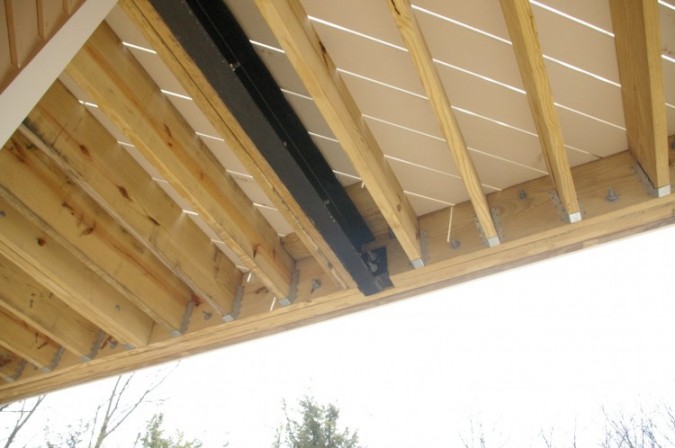
Picture of the bracket welded to the steel C Channel that we attach the deck to.
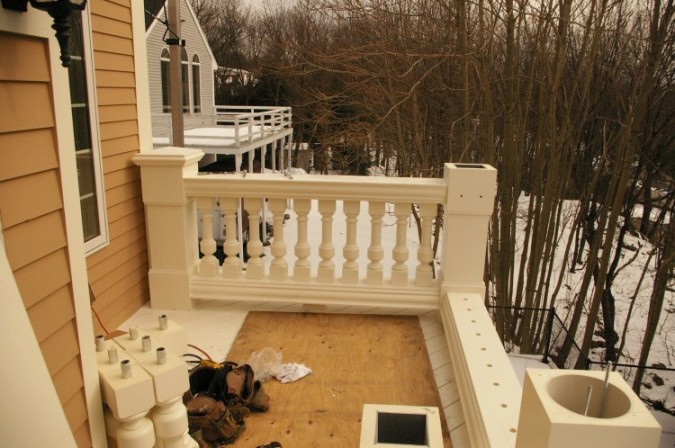
Picture shows the Fypon railing and balustrade and columns system being installed, the Azek decking was installed prior to the Fypon system.
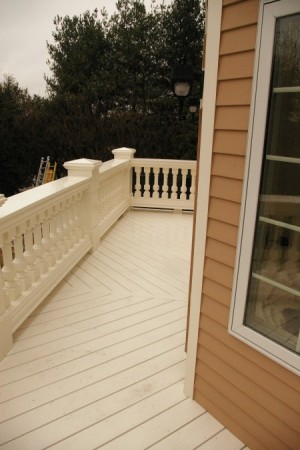
Azek decking and Fypon railing and balustrade and columns system complete.
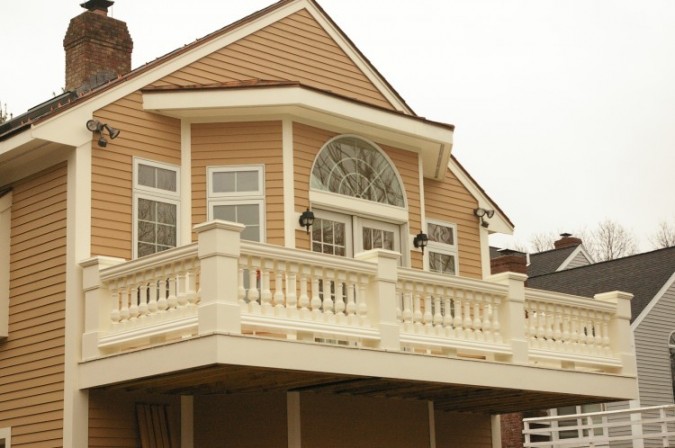
Azek decking and Fypon railing and balustrade and columns system complete.
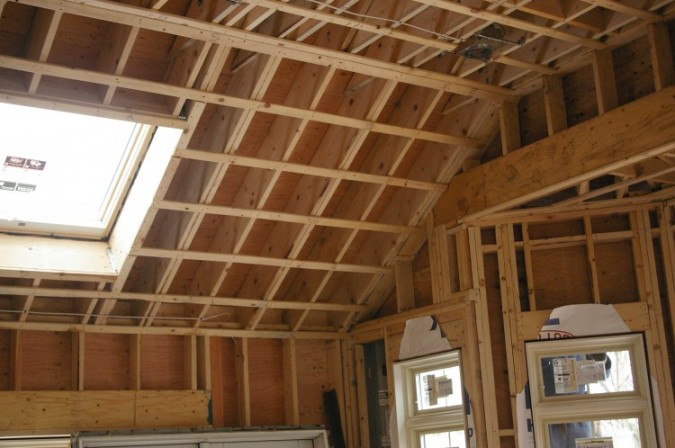
Framing, Pella window /door installation and rough electric wiring complete, ready for inspection.
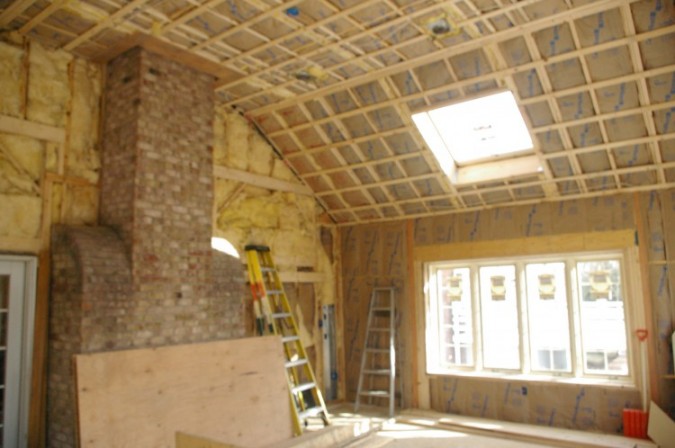
Insulation complete, ready for blue board with skim coat of plaster.
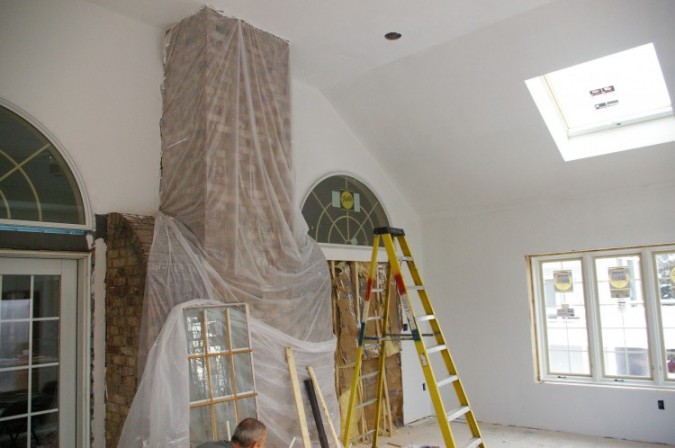
Blue boarding & Plastering complete.
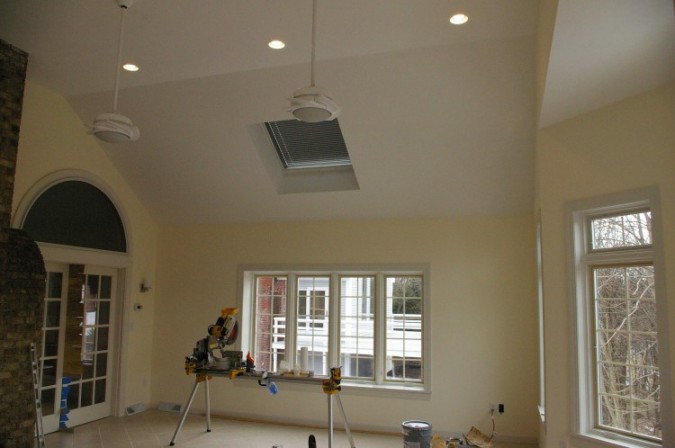
Millwork installation window door baseboard
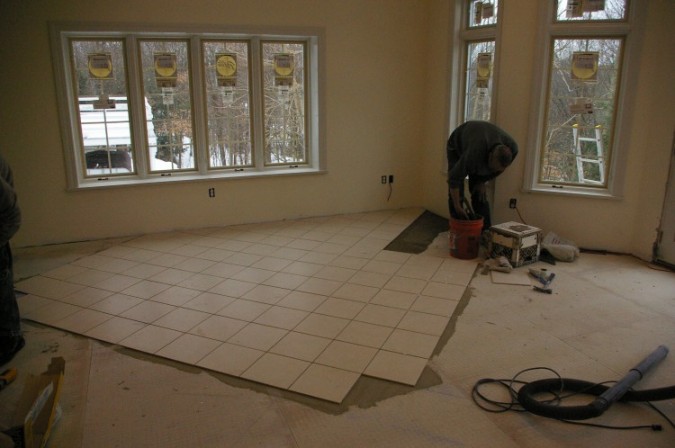
Tile Installation
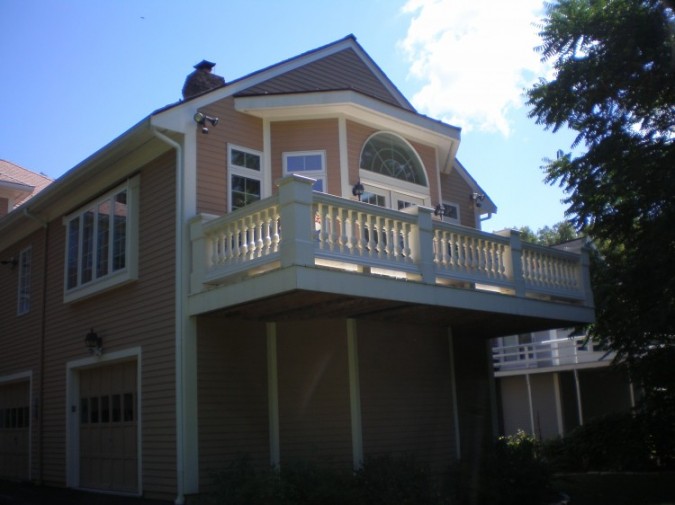
Cantilevered Deck
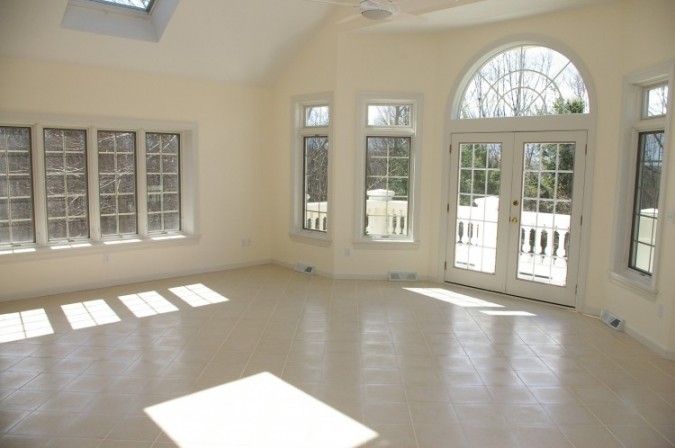
Wellesley Garage – Sunroom Addition
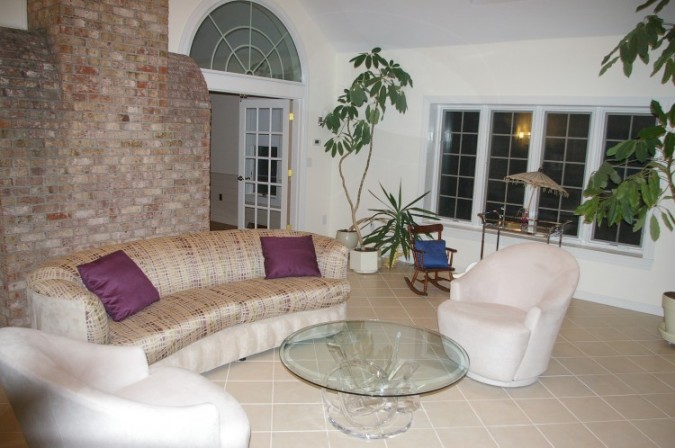
Garage Sunroom Addition






