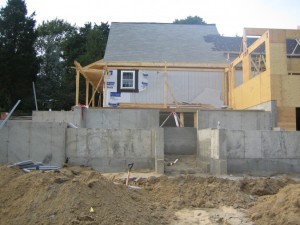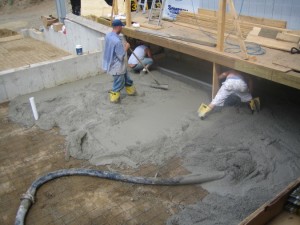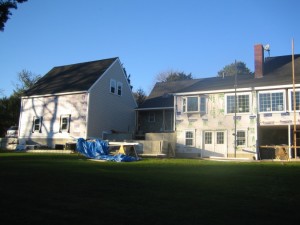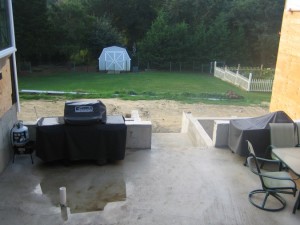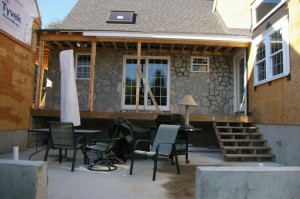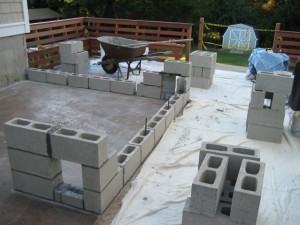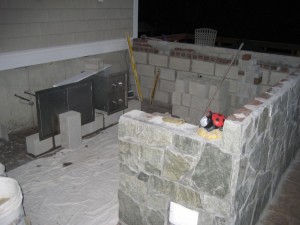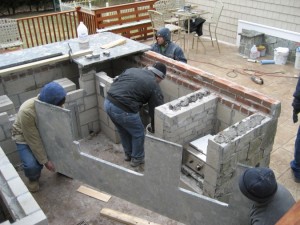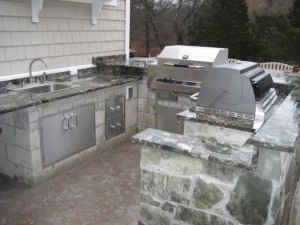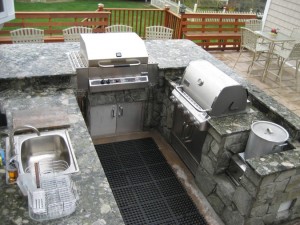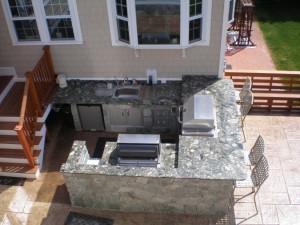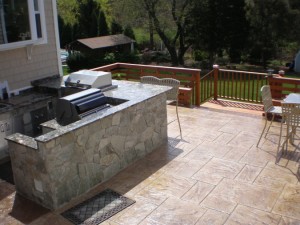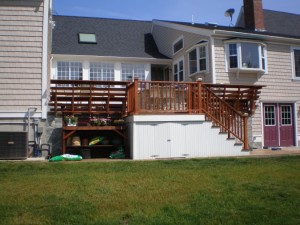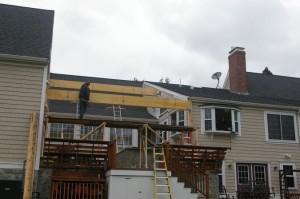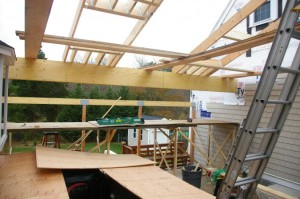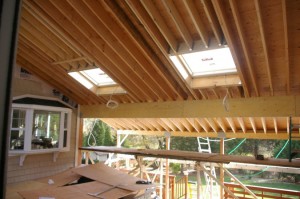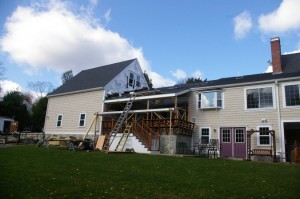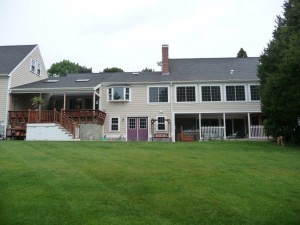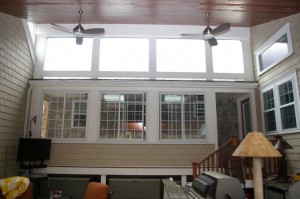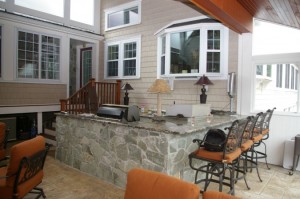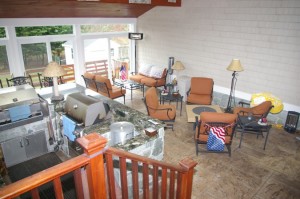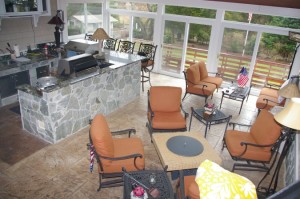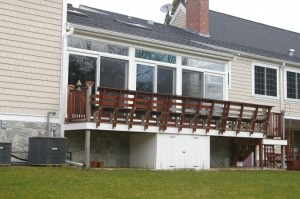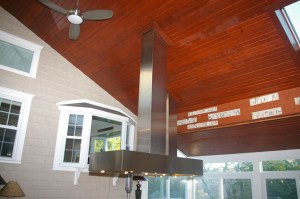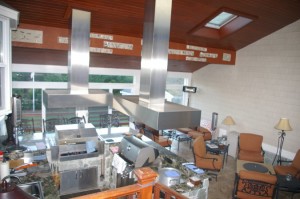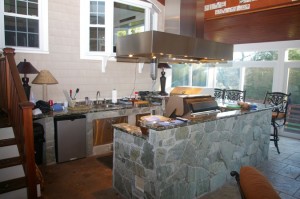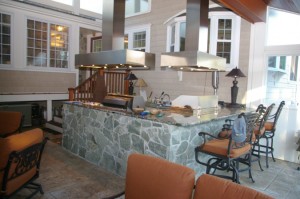Phase 1
- Kitchen Patio Foundation
- Kitchen Patio Concrete Floor
- Kitchen Patio Foundation
- Kitchen Patio Foundation
- Kitchen Patio Foundation
I’m not sure where to start, this was a big job. We built 12 additions on to this home in Duxbury Ma. Picture number one is the foundation for a patio kitchen that we’re building, this patio will be built between two new additions, kitchen on the right and a garage on the left. The new kitchen patio is being built behind an existing garage (soon to be converted to a bonus room with an office loft) during the design phase of this whole home renovation we could never settle on just how the patio should be designed, but we always knew this patio would turn out to be one of the focal points of this whole home renovation.
Just one of the goals of this patio addition was to provide an easy flow to the grade level of the back yard, the design led us to step down from the new kitchen addition level onto a farmers porch and then down 6 steps to the patio level, the building plans called for two flower beds which would flank a set of stairs down to the grade level of the back yard. After building the additions, the flower bed idea was scrapped and the patio was extended out to the end of the garage addition, this gave us a 21’ wide x 31’ deep patio.
Phase 2
- Kitchen Patio Masonry
- Kitchen Patio Masonry
- Kitchen Patio Masonry
- Kitchen Patio Masonry
- Kitchen Patio Masonry
- Kitchen Patio Masonry
- Kitchen Patio Masonry
- Kitchen Patio Masonry
After living with this patio for 1 year the homeowners decided on their new kitchen patio design, this included a stamped concrete floor design, and the installation of Three 2-lite slider windows for the farmers porch, we hoped this would prevent any future four foot high snow drifts building up on the farmers porch, along with a masonry kitchen design which would include a natural gas fired charcoal grill/smoker, and a natural gas fired grill and lobster pot. With full sink and built in stainless steel cabinets and granite counter tops, with bar seating area. With a new landing and 7 stairs to the back yard level.
The homeowners absolutely positively loved their new kitchen patio with two exceptions, 1st they could not enjoy it during the cold New England winters and 2nd sometimes it was just way to hot sitting in the hot summer sun.
Phase 3
- Kitchen Patio Roof
- Kitchen Patio Roof
- Kitchen Patio Roof
- Kitchen Patio Roof
- Kitchen Patio Roof
- Kitchen Patio Roof
- Kitchen Patio Roof
- Kitchen Patio Roof
- Kitchen Patio Roof
- Kitchen Patio Roof
The homeowners decided a new roof, windows and doors for their Duxbury kitchen patio would take care of New England winters and hot summer sun, along with the snow drifts, which were still a problem.
The new roof design fit in with the character of the home, we were concerned about the cooking fumes from the grills, and we installed two venting skylights which we hoped would take care of this. The existing landing and stairs were removed and three sliding glass doors were installed leading out to a new deck and staircase down to ground level. The farmer’s porch roof required the installation of an Ice melt system, which allowed the installation of four new picture windows with safety glass, to be installed about 1 foot above the farmer’s porch roof.
The homeowners really enjoyed their new outdoor kitchen patio room, which is now used all year long, but decided the cooking grills could use a couple of range hoods.
Phase 4
- Kitchen Patio Range Hood
- Kitchen Patio Range Hood
- Kitchen Patio Range Hood
- Kitchen Patio Range Hood
The homeowners really enjoy their cooking range exhaust hood they have in their recently built new kitchen addition which was designed & manufactured by Abbaka Range Hoods, so they decided on using Abbaka to design and custom build two new seamless stainless steel range hoods which were structurally designed to hang from the kitchen patio ceiling, we measured the area required for the best design height and width, and used roof mounted blowers for the exhaust, which would allow for a quiet operation.
We believe the new range exhaust hoods were a compliment to the overall design of the kitchen patio which is still an ever evolving, constantly enjoyed, all four seasons of the year, extremely loved patio.


