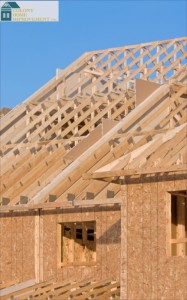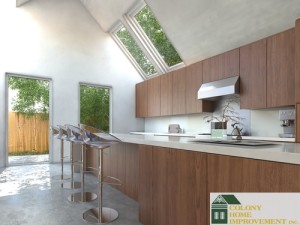Are You Ready for a Room Addition: Eight Facts You Need to Consider
A home addition in Weston can be a great way to create more space in your house. However, before you start working on home addition floor plans, it’s important to do your research on the topic to ensure you are fully prepared for the project. This includes viewing photos of room additions before and after in Weston and the surrounding areas, as well as taking into consideration the following factors.
1. Set Your Budget
The cost of a home addition can vary greatly, depending on the current structure of your home and how much work needs to be done. For this reason, it’s important to work with a home improvement contractor to determine the overall cost of the project. Setting a budget ahead of time can help them recommend a home addition that fits within those constraints.
2. Get Your Funding
After you have a quote from your contractor, you need to arrange for the funding before your project begins. Take your quote to your bank or another lender to apply for a loan. Your mortgage lender can also help you get a home equity loan if you have enough to cover the project.
3. Create a Wish List
You likely have visions of what you want from your home addition floor plans. Looking at images of room additions before and after can help you determine what you you prefer. Make sure your contractor knows what is a necessity and what is negotiable.
4. Match the Exterior Materials
One of the most difficult aspects of a home addition, especially on an older home, is matching the exterior materials. However, it’s essential to make sure your home flows well together and doesn’t look awkward.
5. Check Your Zoning
There may be legal ramifications to adding a home addition, especially if you’re planning on building out toward the property lines. Your contractor should be able to help you get the permits you need. Once the zoning regulations are addressed, you will be able to move forward with your project.
6. It’s All in the Details
Don’t forget you need to pay close attention to all the details to ensure your addition matches the rest of your home. In addition to the exterior materials, you’ll need to choose lighting fixtures, windows and other features that blend with the rest of your home.
7. Don’t Forget Landscaping
A home addition in Weston will change the landscape of your yard. For this reason, you will likely need to re-landscape areas of your property. This can include putting in a new garden or changing the path of your walkway.
8. Expect a Little Chaos
Home remodeling projects aren’t a walk in the park. When you’re adding onto your home, life may become a little chaotic. There will be a lot of noise and dust and you may lose some use of your home for a short period of time. The good news is, it will be worth it in the end.
If you’re looking for a contractor to help with home addition floor plans, contact us. Our Massachusetts contractors can help you design the perfect addition for your home.

















