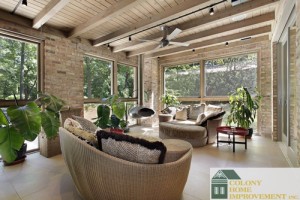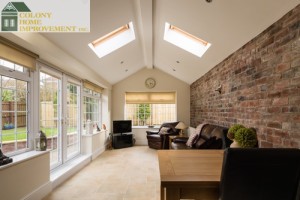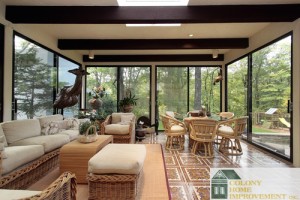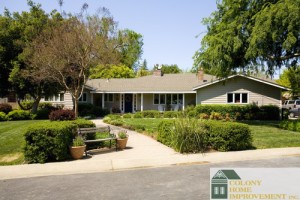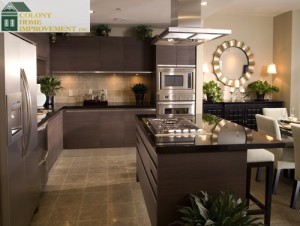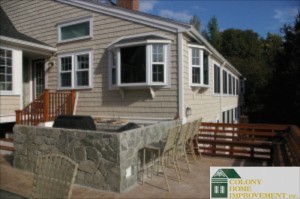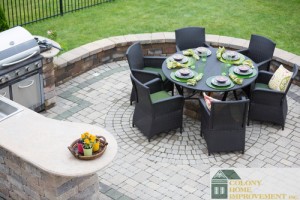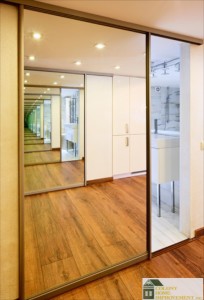Adding a Sunroom Addition Is a Great Way to Add Square Footage and ROI
If you love to spend time outdoors but don’t want to worry about inclement weather, you can design your own sunroom for your home. This type of home addition in Duxbury can provide many advantages, including adding square footage to your home and increasing its value. It also gives you a great way to spend time outdoors, even if it’s rainy or cool.
Space You Can Use All Year Round
A deck is often the top choice for homeowners who want to spend time outdoors. However, if your room addition floor plans in Duxbury and the surrounding areas include a sunroom instead, you gain additional square footage you can use, regardless of what the weather is like outside. A sunroom has plenty of windows to let in light and fresh air, helping you feel like you’re outdoors while protecting you from the elements. You can even enjoy time in this area of your home during the coldest winter months.
Increase the Value of Your Home
Homes that include a sunroom often bring in a higher selling price than homes that don’t include this feature. This is because it is an attractive element for prospective homeowners. In fact, some realtors claim adding a sunroom to your home can provide a return on investment of around 60 percent on average. This feature can also add curb appeal to your home, drawing in more prospective home buyers.
Reduce Required Maintenance
When you add a deck to your home, you get many of the same advantages as a sunroom, but when you consider the maintenance requirements of a deck, a sunroom wins hands down. A deck is exposed to the elements and will require more maintenance to ensure it stays in good shape so you can continue to use it. Decks need to be stained and sealed and may need portions replaced as they rot. An enclosed sunroom won’t require any more maintenance than the rest of your home.
Bring the Outdoors In
The options for outfitting your sunroom are virtually endless. You can bring in the feeling of being outdoors with all the amenities you would typically enjoy indoors. From the lighting and other electrical components to the furniture you choose, you can utilize your indoor living space while allowing the light and fresh air from the outdoors in.
Your home addition in Duxbury and the surrounding areas should include a sunroom if you want to see the most out of your investment. You will be adding a functional room that will also increase the value of your home. This gives you a great place to relax and enjoy the outdoors, while being protected like you are in any other room within your home.
If you want to design your own sunroom for your home, contact us. Our Massachusetts contractors can provide the valuable insight you need to get the project done right.


