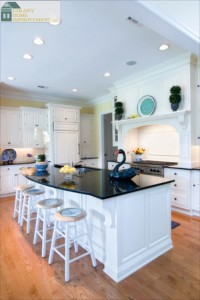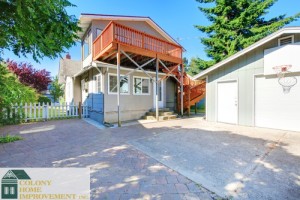Tips for Planning and Budgeting Your Home Addition and Improvement Projects
Your home is probably the biggest investment you’ll ever make, and the initial purchase is just the beginning. Financial experts say homeowners should plan to spend between one and two percent of their home’s purchase price each year on home improvements and maintenance. More and more homeowners are opting to stay in their homes longer and remodel, rather than sell and purchase an upgraded house. Remodeling and upgrading makes sense from a personal and an investment standpoint. Just make sure to set out with a concrete plan and budget or else you may discover your home improvement and remodeling costs quickly spiral out of control.
Ask Yourself: “Is the Expense of This Project Worth It to Me?”
Before you start a project, determine the cost-benefit ratio. If you plan to sell your home in the short-term, a room addition or new roof may not make sense. Therefore, if you are remodeling with the goal of selling your home, focus on big-impact improvements that will add quick value, such as strategic kitchen or bathroom upgrades. If you plan to stay in your home for a while, it does make sense to add extra living space if it will make life more comfortable. Only you can determine what projects are a wise use of your money.
Decide on the Scope of Your Project
Rather than thinking “I’m going to remodel my kitchen,” create a list of specific improvements you would like to make to the room. A kitchen remodel might include refacing or replacing cabinets, adding granite countertops, upgrading appliances, adding a kitchen island, painting, changing out tile, etc. Prioritize your list accordingly.
Determine Your Maximum Budget
Armed with your to-do list, create a budget. Make sure to include labor and material costs, equipment and tools, permits and clean up. If the estimated cost exceeds the scope of your project, pare the project down by focusing on the high-priority jobs on your list. Depending on your budget, you may be able to complete a large project all at once or you may find it a wiser move to complete the project in steps, over time.
Get Recommendations for Skilled Home Improvement Contractors in the Massachusetts Area
Simply look in the phone book and you will see there’s no shortage of home improvement contractors in the Massachusetts area. However, not all are experienced, reputable or trustworthy. Before you select a contractor, ask to see before and after photos of their work and customer testimonials, verify their licenses and credentials and find out how long they have been in business. It’s especially important to research your contractor when you’re tackling complex projects that require drawing up home addition floor plans. It’s imperative to choose a contractor committed to delivering projects on time and within budget.
Whether you are in need of extensive home addition floor plans or need help with a simple home improvement project, contact us. Colony Home Improvement is a Westwood home addition and remodeling company that provides outstanding workmanship and customer service. If your home doesn’t feel like your castle, we’ll help you change that and create a comfortable, functional, beautiful living space you will be proud to call home.


















