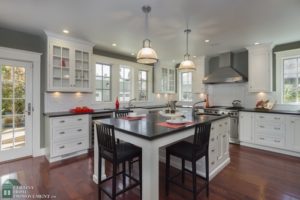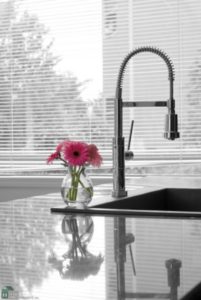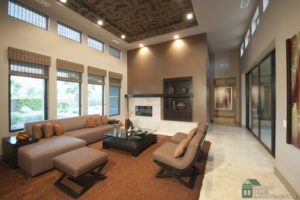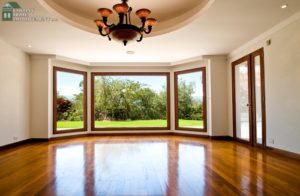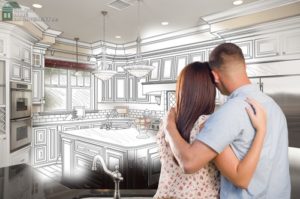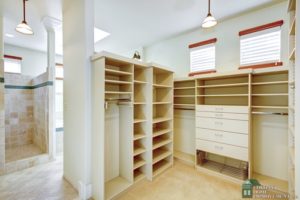2016 Kitchen Trends for Your Custom Built Southeastern MA Home
If you’re planning a kitchen for a custom built southeastern MA home, you’ll want to see these 2016 kitchen trends before you make any final design decisions. Fashion forward kitchen trends include an eclectic blend of vintage styles and objects with clean, ultra-modern lines, use mixed textures and focus on incorporating warmer metal tones. New dimensions of grays, rich retro hues and crisp contrasts are some of the most important 2016 kitchen color trends. It’s a great year for designing a new kitchen with southeastern MA premier home remodeling and additions experts.
Sleek Modern Colors
Perhaps the better way to describe the trend is a lack of color, a dialing back from the richly hued kitchens featured in many custom built floor plans in Needham and the surrounding towns. Black and white are popular color schemes, but shades of gray have become particularly trendy recently as well. Instead of a monochromatic look, many creating custom built southeastern MA home plans are choosing to blend varying shades of this neutral color.
Naturally, everybody isn’t ready to jump on the no color bandwagon. For those who enjoy rich colors, there are some gorgeous retro hues making a grand comeback. One of the most eye-catching of these is a rich peacock blue, a shade with depth and a feel of luxury about it. Use it as an accent or be adventurous and choose it as a bold statement.
Old-School Goes Ultra-Modern
Shaker furniture and cabinetry has long been appreciated for its clean, simple lines. That’s why Shaker cabinets have found a new niche – the ultra-modern kitchen. Today, they’re likely to be painted, often white, but increasingly gray or that combination of gray and beige that some have taken to calling “greige.”
Another way classic Shaker style cabinetry is being used in the modern kitchen is instead of the traditional vertical rectangle cabinet placement, many are placing the length of the rectangle horizontally. This is sometimes used to accentuate long, sleek lines, drawing the eye across a long parallel. Ask your southeastern MA premier home remodeling and additions expert if your Shaker style cabinets can be revamped with a modern new look.
Also an important trend for the coming year is accenting cool, almost monochrome color palettes and sleek lines with the occasional and brightly colored, curvy vintage item. This isn’t one to overdo; just a few items are all you need. A brick red bread box from the 1930s or 40s, a brightly colored retro-look stand mixer or a bit of carnival glass is just enough vibrancy to set off the near-absence of color perfectly.
New Choices for Sinks and Counters
Because of their classic style and durability, it will be quite a while before custom built southeastern MA home plans see granite displaced from kitchen counters. In fact, granite is also making its way to kitchen sinks. However, quartz is picking up speed as a trendy choice for kitchen counters. There’s a movement away from the dual sinks towards large, deep single sinks. Aside from granite sinks, 2016 will also see a resurgence of the classic cast iron sinks of yesteryear and some fascinating, durable resin and stone blends.
Contact us, your local southeastern MA premier home remodeling and additions experts, about how to bring your kitchen into 2016 gorgeously.


