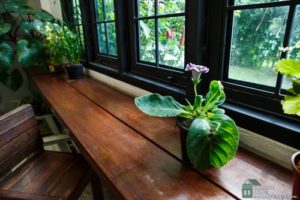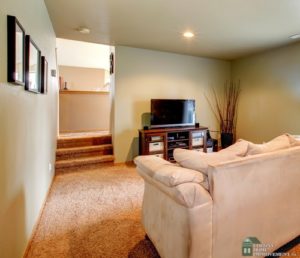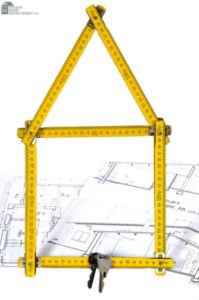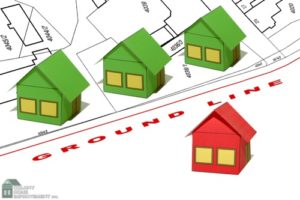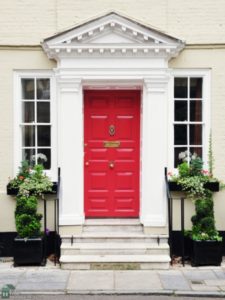Tips for Keeping Your Southeastern MA Home Addition Construction on Time & on Track
It takes a lot of planning and preparation for a home addition to proceed smoothly from start to finish. Most project delays can be traced back in one way or another to a fault in planning. Weston home additions are far more likely to go according to plan, starting and finishing on time, when you start with a plan, not disorganized scribbling on scraps of paper, but well thought out, detailed plans for the addition, project funding, building permits, paperwork and materials, and the flow of work, from start date to end date.
Planning the Addition
Countless decisions are involved in the creation of custom built floor plans in Weston. Smart planners don’t just plan how space will be used today, but also for how it may be used in the future. An addition slated to be a rec room today may house aged parents tomorrow. It makes sense to design today’s addition with that eventuality in mind, such as planning wide walker and wheelchair accessible doorways and a bathroom spacious enough for someone using mobility equipment to maneuver comfortably.
You lose time if work has to come to a stop while you decide between ceramic tiles and wood floors or whether you want a door to open inward or outward. Changing your mind disrupts progress as well, especially if you do it multiple times. If you want your home addition finished by its projected end date, complete your final version of the plans well before the purchase of construction materials.
Make Sure Funds Are in Place
Increase the probability of the project being completed on time by avoiding last-minute financial wrangling over loans and other money matters, a common source of construction delays. A well planned project has the funding in place prior to engaging contractors and is prepared to sign contracts, make financial agreements and to schedule payments as needed.
It’s natural to be in a hurry to get your southeastern MA home addition started, but it is better to wait to begin building until after all funding is secure. This reduces the chance there will be a work delay while you work feverishly to raise money to pay for more materials or because construction had to halt because a financing deal fell through.
Preparing for the Start Date
Make sure you are clear on what tasks you are responsible for and what tasks the contractors will handle. Permit applications must be turned in on time because work can’t start until they are approved and at the work site. Materials need to be ordered early enough for an on-time delivery. Prior to the start date, your local southeastern MA home addition expert will have a detailed work flow plan ready for review. Talk to your contractor daily so you know how close the work is running to schedule.
Contact us to learn more about our approach to keeping projects on track for on-time completion.






