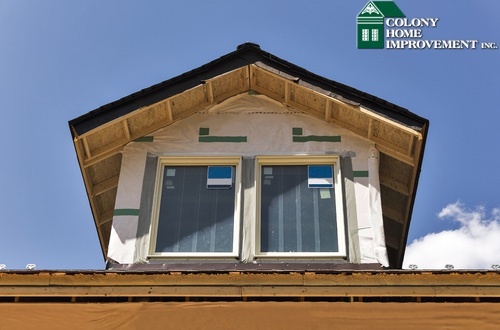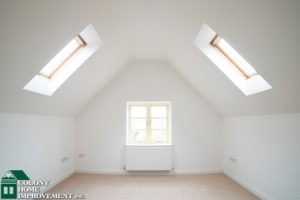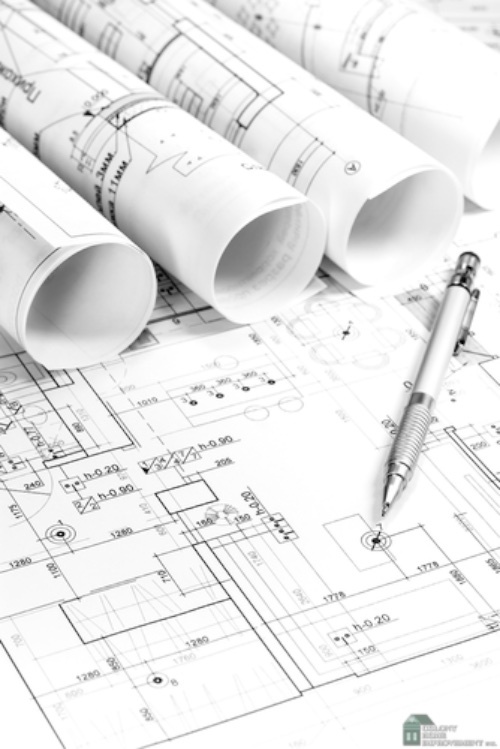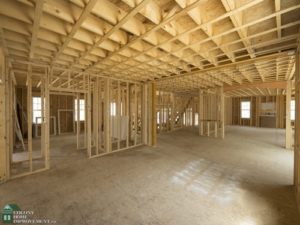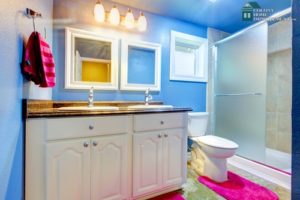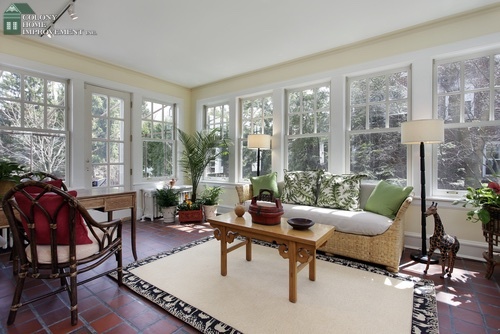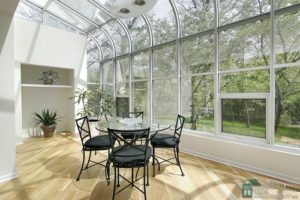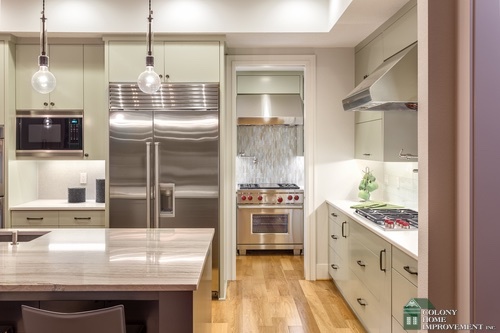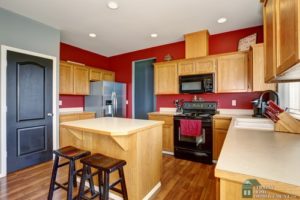Southeastern MA Home Improvement Contractors Help You Choose the Best Lighting for a Dormer Addition
Is your family outgrowing your home but reluctant to move because you love your home and neighborhood? Are you looking for a way to add some pizzazz to your home with a unique and eye-catching home addition? As many residents of have discovered, a Duxbury dormer addition not only makes a home more spacious and attractive, but it adds significant value you’ll appreciate when you do decide it’s time to sell your home. There is one important caveat to consider before you get started. Make sure the southeastern MA home improvement contractors you get bids from have specific expertise in room addition floor plans in Duxbury and the surrounding areas.
Let There Be Light
Besides creating space, a smartly designed dormer addition will bathe your space in the ideal amount of light. Choosing the right windows is critical to the aesthetic appeal and practicality of your dormer. Lighting is powerful in an understated way. You probably don’t think much about it, but the lighting you choose can affect your mood, productivity and energy level.
A skilled home improvement contractor will consider such factors as what direction your home faces and what the view will be from the dormer windows. The windows that will work best for a dormer that will face the windows of your neighbor’s bedroom, will be different than the windows you’ll choose if your dormer will face your lovingly maintained garden. Your contractor should also discuss how you plan to use the space so he can suggest windows that deliver the right degree of lighting.
A Successful Dormer Addition Has Aesthetic Balance
Besides the amount of light dormer windows bring in and what the view from those windows is, an experienced contractor will make sure the new windows are proportional to those in the rest of the house. For a seamless look, the size and shape of the windows for the addition should blend well with the other windows in the home. Additionally, the entire addition should fit in with the look of homes in the rest of the neighborhood. Otherwise, it could actually decrease rather than increase resale value.
A Pro Will Check the Codes
Believe it or not, some inexperienced home improvement contractors fail to check with city officials to make sure there are no historic district restrictions, height restrictions or local building codes. Make certain the contractor you choose is diligent and experienced.
If you’re contemplating a dormer addition or any other home improvement project, contact us at Colony Home Improvement. We provide skilled, professional home improvement in Duxbury and throughout southeastern MA. We’ve helped many local home owners upgrade their spaces beautifully, and we’d love to do the same for you.


