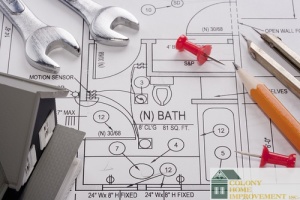Avoid These Design Mistakes by Hiring an Experienced Contractor for Your Bathroom Addition
When starting a bathroom remodeling project, there are many minute details to consider. It can be easy to overlook what seems like an insignificant point and end up with a design disaster. Because of this, it’s important to cover every detail in the planning stages so you don’t end up with a major problem later on. Even though the bathroom is typically a smaller room, it can take a lot more effort when it comes to designing. Hiring a home improvement contractor can help you avoid these common design mistakes.
Include an Outside View
One of the most common mistakes is forgetting to include a window on an outside wall. Providing natural light helps people relax in the space. It can also be a source of fresh air, which can help prevent the growth of mold and mildew. If it isn’t possible to include a window in the bathroom, make plans for a skylight or solar tube to allow natural light.
Line of Sight
When possible, avoid placing a bathroom where it is in the direct line of sight to other rooms like a kitchen, living or dining room. Sometimes there is no way to avoid the bathroom being right off one of these rooms. In these cases, use a small alcove, partition or passage to mask the room so the toilet is not seen from an outside room. No one wants to see into the bathroom from the dining room table so plan ahead.
Doorway Disaster
Planning bathroom space can be tricky, but the proper design can help you avoid a doorway disaster. The door should not knock into a toilet, tub or vanity when it is opened. People should not have to squeeze in or out of a bathroom. Be sure to allow adequate space for a door and ease of passage. A Westwood contractor for home additions can take the proper measurements and help you avoid this mistake. They can also offer alternative solutions, such as a sliding pocket door, which takes up less space than a traditional door.
Center Stage
Try to place the toilet so it isn’t the first thing you see when you walk in. The toilet and the shower should be out of direct sight. If possible, place the sink or vanity between the toilet and the rest of the room. If the bathroom is smaller, use design strategies so anything but the toilet is the first thing you see when you enter the room.
Bigger Is Not Always Better
The bathroom design should be a priority over the size of the fixtures and features. The bathroom should be designed to be functional, rather than trying to squeeze fixtures into a small space. The most important feature is functionality.
When you are ready to discuss your options for a room addition in Westwood and the surrounding areas, contact us. We can help you avoid design disasters.








