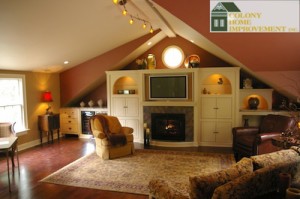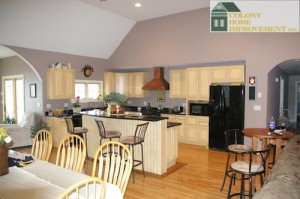Add More Windows and Skylights to Your Home and Let the Sun Shine In
Homes lacking adequate amounts of natural light can begin to feel like dark caves. There are many ways to increase natural illumination in your home. Perhaps you are considering replacing home windows with new models, which protect from UV rays, allow more light and conserve energy. Others might consider installing skylights to add extra illumination and a wonderful view of the night sky. No matter what the design, style or age of your home, there are lighting solutions that can help brighten rooms, as well as your mood.
Benefits of Using Natural Light
There are many advantages to using natural light to brighten your house. Replacing home windows with larger units allow greater illumination and can make the room feel more spacious and comfortable. Well lit areas can help you feel less cramped and help improve your mood, increase energy and improve productivity. Aside from these aesthetic and health benefits, you can save energy, while reducing reliance on electrical lighting. As a general rule, we all respond, feel and act better in a home lit using natural sources.
Proper Placement of Skylights and Windows
When installing skylights, it is important to note they provide an excellent source of natural light, but they can also be a passive source of solar heat. Roof windows or skylights placed on a north-facing roof offer constant illumination, which is relatively cool. These units placed on an east-facing roof can provide a maximum amount of light and offer solar heat during the morning, while those facing west offer afternoon light but can also provide larger amounts of heat, specifically in the late afternoon. Skylights installation typically is beneficial in areas where it’s not practical to add more windows, such as in hallways or in closed kitchen areas. Adding a window in the home’s entryway can also help it appear more welcoming.
Other Ways to Brighten Your Home
Aside from installing skylights and windows, there are other strategies that can help make good use of natural light sources. For example, replacing interior solid doors with French doors helps share light among rooms. If possible, inside walls can be removed to make a space seem roomier and offer shared lighting opportunities. Front doors can be lined with windows providing sidelights or solid doors exchanged for designs featuring paned glass. Adding customized lighting in areas around focal points like fireplaces or artwork can add beneficial light to a room.
If you are considering increasing the natural light in your home by installing skylights or replacing home windows, contact us. At Colony Home Improvement in Massachusetts, we have the experience and expertise to help you achieve optimal lighting.
















