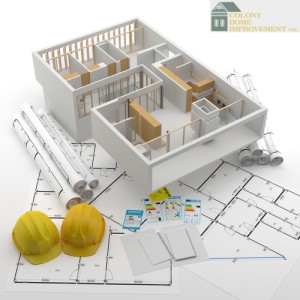How to Stay Sane During Home Renovations
Home improvement projects can be stressful. Eventually, cooler heads will prevail, but it’s easy to lose sight of that when you’re in the middle of a major remodel. Sometimes things don’t go as planned, and it can be easy to lose your cool, especially if your project takes longer than expected or if you have to spend more than you planned. Here are some tips to help you stay sane during your home construction project.
Hire the Best You Can Afford
While price is a major factor for renovation, don’t make it the only factor. The company with the lowest price may turn out to be the one with the unreliable crew that doesn’t show up on time, leaves early or leaves garbage on your property. You should check the references for any contractor you’re considering for home additions in MA. The budget electrician your low-priced contractor brings in may cut corners, which could be a nightmare if things go wrong.
Establish a Temporary Replacement Space
Taking your family out to eat for every meal, every day during your kitchen renovation will get old—and expensive—fast. If you’re going to be remodeling a heavily used room, such as the kitchen, you should set up an alternative to use while the room is out of commission. There are lots of small appliances you can easily put in another room like a microwave, hotplate, crock pot or toaster oven. You won’t have gourmet meals, but your budget, and likely your waistline, will thank you. Unfortunately, if you’re without a kitchen sink, you may need to wash dishes in the bathroom.
Accept the Mess
Even the most careful and considerate workmen can’t always help the dust and debris from home construction. Of course, they can prevent some debris from entering areas of your home that aren’t being worked on by using plastic sheets to cordon off the areas under construction. However, you will likely have to deal with your belongings being in disarray for a short time period. If you’re renovating the kitchen, you may have to remove everything from your kitchen cabinets and put the dishes in the dining room or bedroom. You may have to move all of your living room furniture into the garage while you install new floors. It’s best to be realistic about the mess and prepare yourself in advance to deal with some disorganization in your home.
Take a Vacation
You don’t need to run off to some exotic locale, though it’s a nice option if you have the time and the money. Moving out temporarily and staying in a local hotel can help preserve your sanity. The kids will most likely love the temporary digs, especially if it has amenities you don’t have at home like a swimming pool. If you can afford it or can get the hotel to upgrade you, try to stay in a suite. This way, the kids can have a separate bedroom and you can all avoid too much togetherness in a cramped hotel room.
If you are interested in home additions in MA, contact us. We can make your home improvement vision come to life and help keep you sane during the process.
















