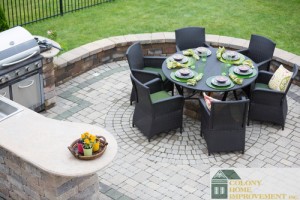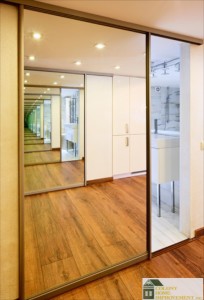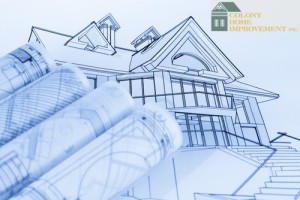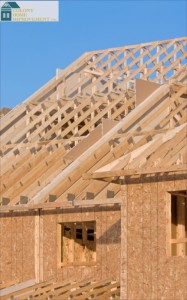Modern Trends for an Outdoor Living Space as Part of Your Home Addition
When most people think of a home addition, they consider adding to their interior living space. However, contractors for home additions in Brookline and the surrounding areas can help you create custom built home plans that add outdoor living space as well. During the summer, having this type of living space can greatly improve your quality of life.
Effective Lighting
Just because the sun goes down doesn’t mean you have to head inside. With your outdoor room addition, choosing the right lighting can create an ambience that makes spending time outdoors after dark more enjoyable. In addition, the lighting you use in your new outdoor living space can work to draw the eye to certain features, as well as make it easy to see what you’re doing. In some cases, this may involve installing several types of lighting to serve each purpose individually.
A Comfortable Seating Area
Most people who want an exterior room addition have a nice seating area in mind where they can relax, spend time with family and friends and enjoy the outdoors. When you work with contractors for home additions in Brookline and the surrounding areas, they can help you create a comfortable place to sit and enjoy the feel of relaxing in the open air. You will be able to choose from a number of elegant seating options, as well as layouts that will help feed the conversation and allow you to enjoy the surrounding landscape.
Consider a Kitchen
Whether you often grill outdoors or you’d like to give it a try, one of the most popular outdoor living trends is an outdoor kitchen. These kitchens often include a highly functional grill or outdoor stove top, along with other popular kitchen features, such as a small refrigerator, cabinets and countertops. Your custom built home plans will allow you to create a kitchen space outdoors so you can easily prepare meals without having to leave your guests out on your patio or other outdoor living space alone.
A room addition doesn’t have to be limited to the interior of your home. While adding more living space inside may have its benefits, creating new outdoor living space can be just as functional and help you enjoy some time outdoors as well. When you follow these latest outdoor living space trends, you will be able to enjoy the outdoors in new ways, whether you spend time outside as a family or entertaining friends
If you’re interested in expanding your outdoor living space, contact us. Our Massachusetts contractors can help you plan and carry out a functional living space in your own back yard.



















