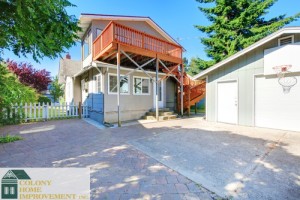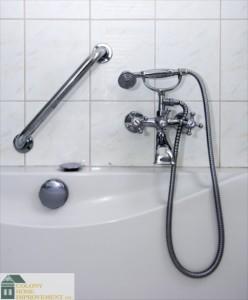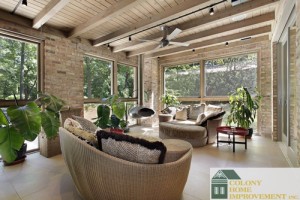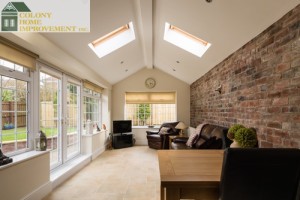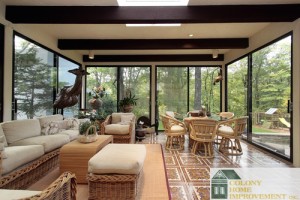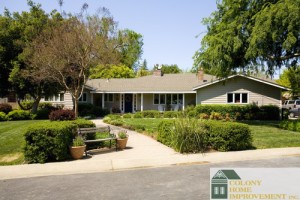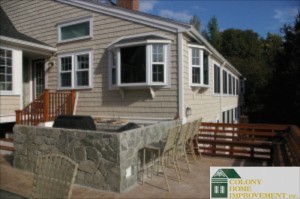A Homeowner’s Guide to Beginning a 2nd Floor Addition
A second floor addition in Newton can double your living space and give you room to grow without resulting in lost yard space. This makes it an attractive option for many homeowners. However, before you move forward with your home addition floor plans, there are a few elements you need to understand to ensure the project goes as smoothly as possible.
Structural Requirements
Not every home can accommodate a second story addition. When working on custom built home plans for Newton and the surrounding towns, your contractor will evaluate the structure of your home to determine whether a second floor is an option. If the structure can’t hold up to a second story, they may be able to make changes that will allow for the project to continue. They can also help with any required permits to complete the project.
A Seamless Approach
When completing a second floor addition in Newton, the end result can be awkward if your contractor doesn’t take a seamless approach to the project from the start. In addition to making sure the exterior materials match up with the first floor, it’s also important to make sure the interior design is in alignment as well. While there are only certain areas in which the stairs can be built, you don’t want to place them in an unusual position. Your contractor can help you create a plan that will make your second floor look like it was built with the first.
Consider the Size
Not all homes need a full second story addition. When working on your custom built home plans, consider your exact needs. Perhaps you only want to add an extra bedroom and a half-bath to go with it. These projects often cost less and can create just what you need, helping you keep your budget down. You can also cut back on costs by saving your existing roof and building under it. Skilled contractors can remove your roof, build the second floor and replace it with no damage.
The Mechanical Factor
Your existing heating and cooling system were purchased and installed to fulfill the needs of the space available in your home at the time. When you’re adding an entire second story, these units will most likely need to be replaced to accommodate the change in size. Talk to your contractors about how much space you are adding so you can determine the right size for your next heating and cooling system.
Home addition floor plans for adding a second story can be more complex than other types of home addition plans. For this reason, you need experienced contractors who are familiar with this type of custom built home plans in Newton and the surrounding towns. They can help you make the right decisions so you can get the beautiful home you’ve always wanted and the additional space you need.
If you’re interested in a second floor addition for your Newton home, contact us. Our Massachusetts contractors can provide the guidance you need to tackle this project.


