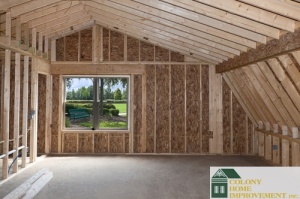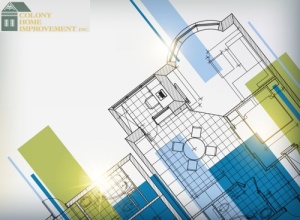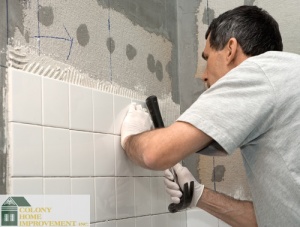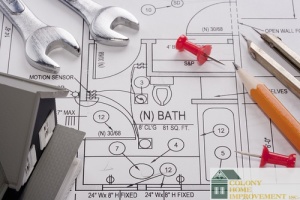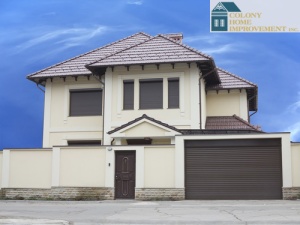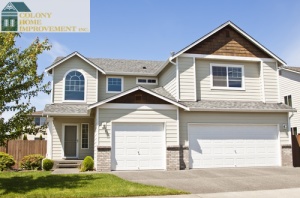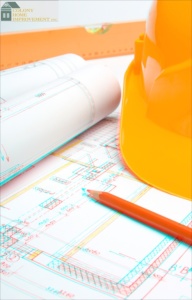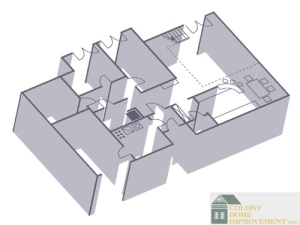Need More Room to Live? Consider a New Room Addition by Building Out
Sometimes after you’ve lived in a house for a few years, it can start to feel a little cramped. Maybe your family is growing, or even your interests. Most homeowners make the best use of what space is available, but when you simply don’t have room for guests or need a larger living area, it might be time to contact a Massachusetts home improvement contractor to discuss your options.
A popular option today is building out instead of adding another level onto your house. It can be more feasible, as well as affordable. Before getting started on any project, consider these factors.
Is There Room to Build Out?
Some homeowners may not want to build out from their house because they have a nice sized back yard they are not willing to sacrifice. On the flip side, you may not have enough yard to provide room to build out. However, if you do have plenty of room, it is possible to design it around backyard features and make the best of a smaller yard.
Will the Addition Complement or Complete the House?
Consider how a new room will change the floor plan of your house and whether it will adequately solve your square footage problem. If there isn’t enough space on the bottom level of your house to create a design that solves the problem, consider other options like the basement or adding a second story.
Is Building out Feasible and Cost Effective?
Of all the room additions in Brookline, a build on can be one of the least expensive options. Discuss the available options with your home remodeling contractor to see which ones will be the most reasonable for your home and situation. Adding a lot of extras will drive the cost up even more so figure out what is needed and what is most practical and discuss how to accomplish it with the contractor.
Is It Possible to Match the Existing Exterior of Your Home?
When adding to the exterior of a house, it is important to make the addition match the original. It doesn’t have to be a perfect match since it’s cosmetically complementary to use stark contrasts, making one part stand out without clashing. Just make sure the room addition is an aesthetic match.
How Big Does the Addition Need to Be?
In some cases, it doesn’t take a large addition to solve a space problem in a home. Sometimes it’s enough to add three or four feet onto a small, cramped space to open it all up. If a smaller addition will serve the purpose without having to frame a roof for it, you can save money and time. Just build on what is needed.
Are you ready to explore the options for an add-on to your house? Contact us to discuss the details and possibilities.


