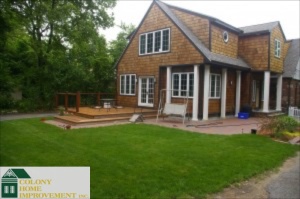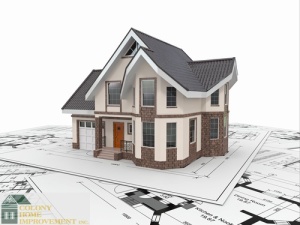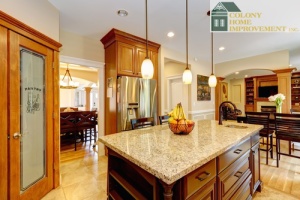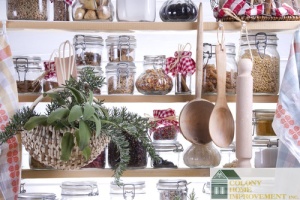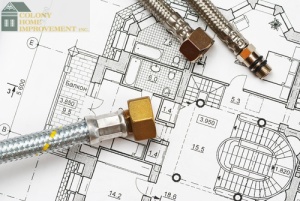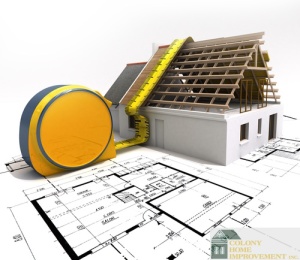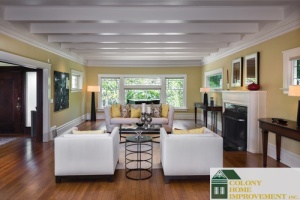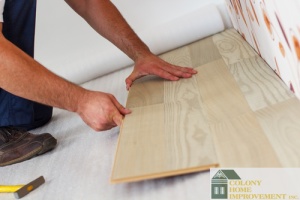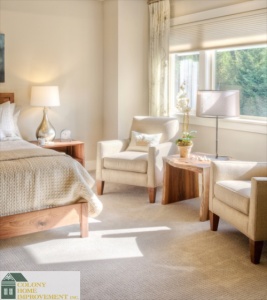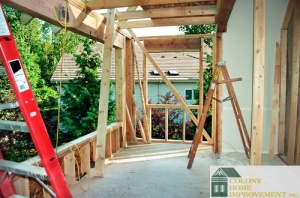How to Successfully Integrate a Second Story Addition to Blend in With Your Massachusetts Home
Sometimes you need more space in your home, but you have no room to build out. When this happens, a Plymouth County home improvement contractor can help you draw up home addition floor plans that make the most of your space by building up. A second story addition in Hingham and the surrounding towns can add up to double the space you already have. However, it’s important to make sure you fully integrate the second story with your current home so it looks natural.
Talk to Your Contractor
The first step in the process is to find a home improvement contractor that can provide this service. Not all contractors are willing to take on this task. However, when you take the time to choose someone who has experience, you can feel confident your home will look like it was originally designed as a two-story home. Once you find the right contractor, you can discuss whether your home can support a second story and any other preliminary steps that may be needed, such as permits.
Choose the Right Exterior
Integrating your second story addition with your existing floor plan can be difficult, especially if you live in an older home. Siding materials have changed drastically over the years and finding a perfect match may be complicated, especially if your home is made from brick. An experienced contractor may be able to find a match, but if not, you may need to consider changing the entire exterior of your home. In some cases, such as when you have a brick home, they may be able to use vinyl siding on the second story in a way that transitions smoothly and looks natural.
A Seamless Transition
Adding a second story naturally requires more than just matching the exterior of the home; the interior transition must also be seamless. For some homes, this means creating a second story that spans the entire first floor. In other situations, adding a second story addition above the garage or one small part of the home may be all that is needed, particularly in size. Your home improvement contractor can help you create home addition floor plans that flow naturally and create the illusion that your home was always two stories.
Building a second story addition in Hingham requires careful attention to detail. Not only does your contractor need to determine if your home is a suitable candidate for this type of renovation, but they also need to complete the project so no one can tell it was added as an afterthought. With the help of a qualified Plymouth County home improvement contractor, your new second floor addition will match both the exterior materials and design, as well as the interior, to create a seamless transition between the old and the new.
If you’re looking for a contractor experienced in second story additions, contact us. We can help you create a plan and get all the necessary approvals to enlarge your home.


