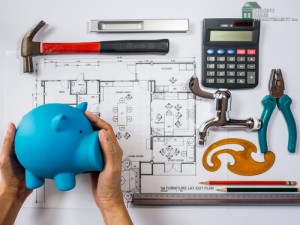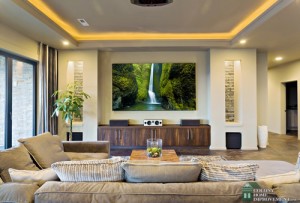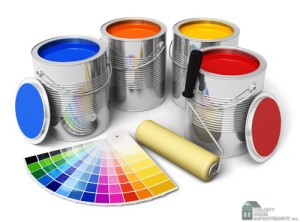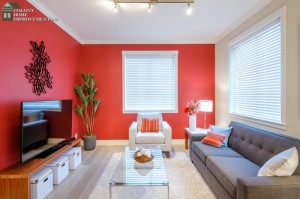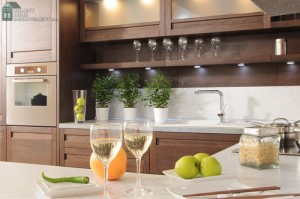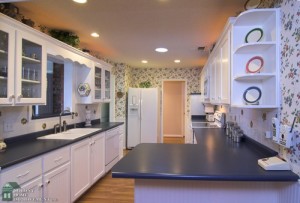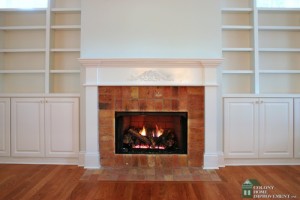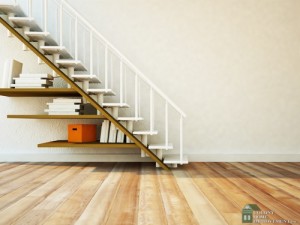How to Prepare for a Consultation with an MA Home Improvement Contractor
Before you start working with Newton contractors for home additions, it’s critical to schedule consultation. At this meeting, you will be able to go over your custom built home plans and ask all the questions you need to help you choose the right company for the job. Preparing ahead of time will help you find the right MA home improvement contractor.
Set Your Budget
Before you even get started on your custom built home plans for Newton and the surrounding towns, it’s important to know how much you can spend. One of the fastest ways to overspend on this type of project is to begin working with contractors before you have a budget in mind. A good home improvement contractor will work hard to stay within your budget.
Determine Your Funding Plans
Most people don’t have the money necessary to pay for home remodeling projects upfront. While setting a budget is an important step in the process, so is determining how you will get the funds you require. Securing this financing ahead of time will help you set your budget and ensure you can move forward with the project once you find the right contractor for the job.
Research Your Options
Some people wait until they’re already working with an MA home improvement contractor before they start thinking about what they really want. However, this can make it difficult to match up with the right contractor. Newton contractors for home additions need to know what you have in mind, even if you don’t have a clear picture. This makes knowing what you want before you even sit down with contractors a critical step.
Gather a List of Questions
When you have a consultation with a contractor, it’s your time to ask questions to help you make the right decision. Before you sit down, it’s important to create a list of questions so you don’t forget any of them. For instance, you need to know who will handle the permits, if they allow changes, if they require approval when changes will cost more, plus a number of other questions. Write down the answers you receive, especially if you will be meeting with more than one contractor before making a final decision.
Custom built home plans for Newton and the surrounding towns require working with an experienced contractor. However, it can often be difficult to find the right contractors for home additions without having a consultation first. Before you sit down with any MA home improvement contractor, it’s important to prepare yourself so you don’t miss any of the details required to ensure you pick the right company for the job you have planned.
If you’re looking for an MA home improvement contractor for your next project, contact us. We are eager to meet with you to go over your plans and give you an estimate on the work.



