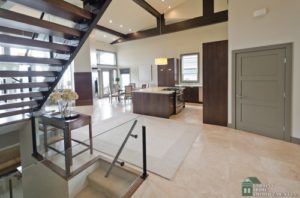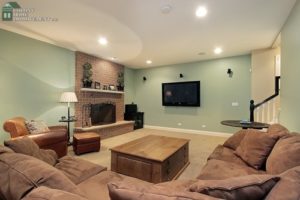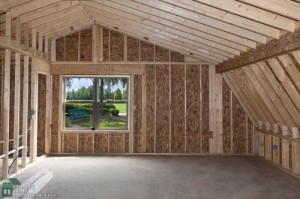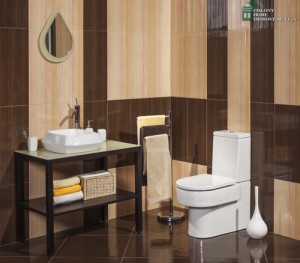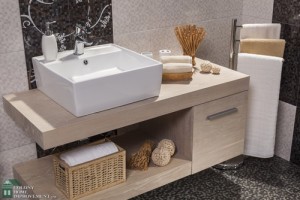Flooring Options for Your Eastern MA Basement Remodel
Your basement can be an untapped resource that beautifully transforms into usable space. When you hire home improvement contractors in Wellesley for your eastern MA basement remodel, you will have a lot of choices to make. One of the most critical decisions you must make is the flooring. This is because many traditional flooring options aren’t ideal for the basement due to moisture and other issues.
Keep the Concrete
If you look at images of room additions before and after in Wellesley and the surrounding areas, you may notice that many of them use the concrete already found in most basements. If you are planning to use the space for a child’s play area or for a workshop, concrete is easy to clean. However, instead of leaving the concrete bare, consider applying an anti-slip coating or an epoxy to help keep the surface clean and safe.
Vinyl Flooring
If you want to add flooring, either for decoration or functionality, vinyl flooring can be the perfect solution. Not only is vinyl more affordable than many other basement flooring choices, but it is also durable. In fact, it is one of the most waterproof options, which is ideal if your basement has a tendency to flood. This flooring is available in a variety of styles and colors so you can find a look that creates the basement you’ve always envisioned.
Ceramic or Porcelain Tile
Another waterproof option for the basement is ceramic and porcelain tile. However, these tiles are more expensive than other options, which will increase the overall cost of your eastern MA basement remodel. These tiles are also available in a variety of sizes, styles and colors so you can choose what your room will look like as an end result. Talk to your home improvement contractors to determine which option may be right for you.
Carpeting
If you need to add a little warmth to your basement, carpeting can be a good choice, but you have to make sure your home improvement contractors in Wellesley know how to install it properly. It isn’t the same as installing it on your main floors. Due to the moisture in the basement, it’s important to use a special barrier between the concrete and the carpeting to prevent the development of mold and mildew. You should also choose nylon or other durable carpeting option, such as indoor/outdoor carpeting, to ensure it lasts and doesn’t become easily damaged.
As you look at pictures of room additions before and after in Wellesley and the surrounding areas, you will see many amazing transformations in basements. While there are many decisions you need to make, the flooring is an important one most people give little thought to. With the help of your basement remodeling contractors, you will find this decision is much easier.
If you’re planning a basement remodel and need home improvement contractors in Wellesley, contact us. We can provide the guidance you need to transform your basement into livable space.


