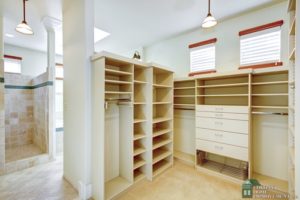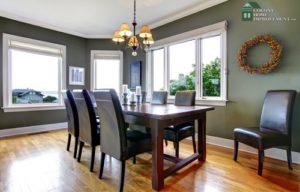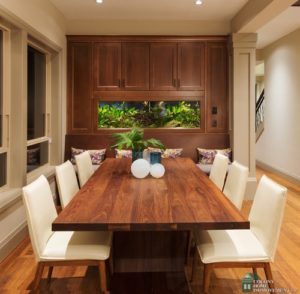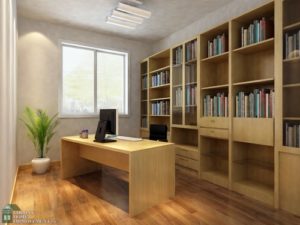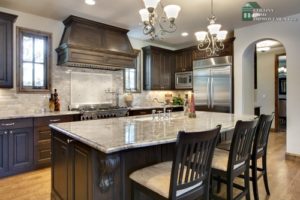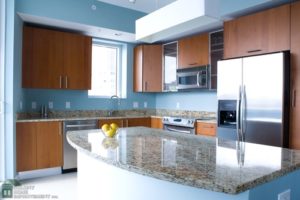Use a Local MA Home Improvement Contractor to Make Sure Your Roof Is Ready for Winter
Damage to roofs may start small and can be difficult to detect, but over time and with the havoc created by a severe winter storm, your roofing problems may begin to snowball. The combination of weather, trees and animals can be a triple threat when it comes to keeping your roof in good shape.
Weather
Is your roof ready for winter? MA home improvement contractors are familiar with the following damages caused by harsh northern winters.
- Wind and wind-blown debris accumulates and clogs drains and downspouts.
- Rain and inadequate rain water drainage – are your gutters and downspouts clear and securely attached?
- Hail damages shingles by wearing away the granules. This exposes the asphalt, which can dry up and crack from sun exposure.
- Ice and packed snow can weaken and rot out surfaces. Snowfalls can worsen gutters that are already weakened from too much debris.
Trees
As much as we enjoy the majesty of trees, they require ongoing maintenance for the protection of your roof. MA home improvement contractors regularly inform their clients of the importance of tree trimming. Overhanging branches can brush against the roof, and heavy winds will cause those branches to wear down shingles over time. They also create a pathway for termites and carpenter ants to gain access to your roof and attic. If tree branches block too much of the sun over your house, moss can grow on the shingles.
Trees are also subjected to fierce winds, which can snap weak tree limbs, twigs and other flying debris and throw them against your roof. You may need to clear the limbs, twigs, pine needles and other debris from your roof.
Animals
Squirrels and raccoons can create a lot of damage. They chew on surfaces to keep their teeth trimmed, as well as to gain access to your attic for warmth during the winter. Squirrels can gnaw through anything but metal so thoroughly check your roof surfaces, soffits, soffit vents and fascia. Squirrels and rats can enter your attic through holes as small as two inches. Use caulk or foam sealant to close up any holes you find and then paint over them.
Now that you know how much abuse your roof can take, especially during the winter season, here’s where to look for problems and some tips on how to make sure your roof is ready for the winter weather.
Inspect from the Inside
Go into your attic during daylight hours with a flashlight. Turn the flashlight off and look for cracks of light appearing through the roof and note where these cracks are so you find them when you’re outside inspecting your roof.
With the flashlight on, check for dark spots on the attic ceiling and flooring and dark trails down the attic walls. Notice any sagging areas along the roof deck. Also look for evidence of animals that may have gained access to your attic and where they may have entered.
Inspect from the Outside
Home improvement contractors for Dover and the surrounding area will advise you check these areas for holes, cracks, crevices, moisture, mold and rot:
- Soffits and soffit vents
- Fascia
- Flashings around roof windows, dormers, chimneys and skylights
- Gutters and downspouts are free of debris and drain water properly
Regular Inspections
- Maintain a log of your inspections. Note the date and any flaws, such as shingles that are curled, blistered, worn or broken, in addition to any other holes, cracks and wear around your roofing system that should be checked periodically.
- Perform any repair and maintenance tasks and note the date and time of repairs.
- Take photos for insurance validation or for a reminder of repairs needed.
Not every DIYer is willing to climb up to the roof and inspect for damage, but if you’re one of those who do, take the appropriate precautions. Roof inspections and repairs can be more dangerous than even police and fireman occupations.
If you have conducted an inspection and would rather leave the repair work to a professional home improvement contractor in Dover, contact us at Colony Home Improvement. We can ensure your inspections were performed thoroughly and the repairs are done correctly.





