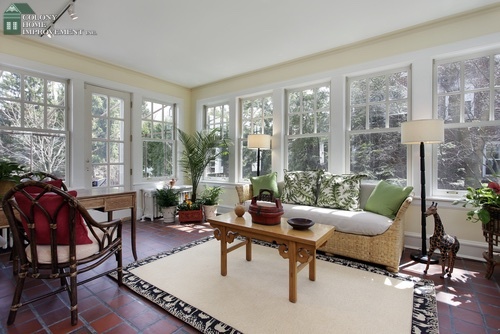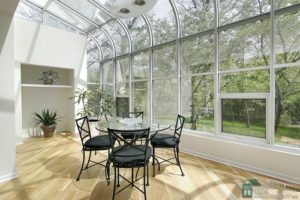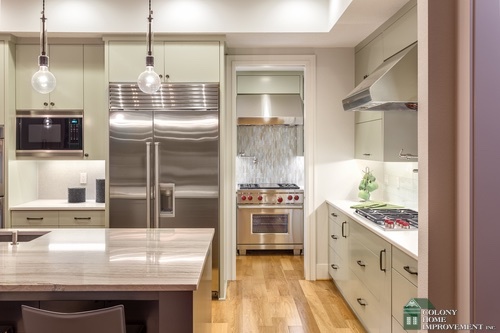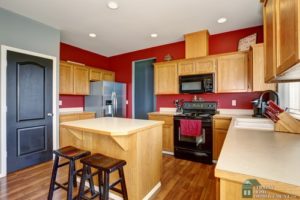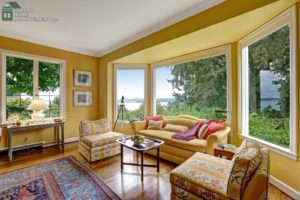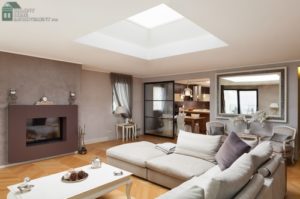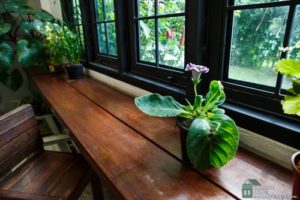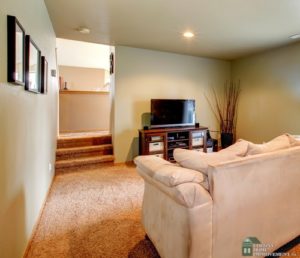What to Consider Before Adding a Sunroom in Eastern MA
If you’ve ever wished you could bring the outdoors into your home and enjoy sunlight and the sights of nature year-round, you can! Adding a sunroom in eastern MA allows you to enjoy the serenity of nature, even on days when the mercury dips into the single digits. A bright sunroom can be a cozy spot to curl up with a good book or the ideal spot for an inspiring home office. Before you begin looking for a home improvement contractor to tackle your sunroom addition in Dover, MA, there are a few decisions you should make.
Is It Allowed?
Before proceeding with any construction project, check your plat to see if you are subject to setback or easement restrictions. If you live in a historical district or HOA community, find out if your sunroom design plans need to be approved before you proceed.
Where Should It Be Located?
Living in Massachusetts, we often deal with frigid winter temperatures but rarely experience oppressive, unrelentingly hot summers. A southern exposure makes the most sense for a Massachusetts sunroom. Building your sunroom with southern exposure will maximize the amount of sunlight the room will receive each day and help heat it in winter.
What Should It be Constructed Of?
It’s not possible to build a room entirely of glass so you will need to decide which material you’d like to use for the sunroom’s supports, which are the components that will connect the windows in your “room of glass.” Vinyl, aluminum and wood are all options. Supports with vinyl exteriors covering internal metal reinforcements are the affordable, lowest-maintenance and strongest option. Vinyl also is a good insulator, which can reduce your utility costs. Wood supports cost the most and requires periodic maintenance, but some people prefer that look. Aluminum costs more and doesn’t insulate as well as vinyl. However, many designers like to combine vinyl vertical supports with aluminum supports for the roof, since aluminum is stronger.
Is Your Contractor Knowledgeable and Qualified to Build a Sunroom?
When looking for a home improvement contractor for Dover and the surrounding area to build your sunroom, make sure they have built sunrooms before. Unlike adding on a regular room, a sunroom requires specialized expertise. Sunroom windows and doors are of paramount importance. A builder with experience with sunrooms will know it’s usually best to choose windows and doors with durable roller wheels on stainless-steel tracks. The last thing you want is for your doors and windows in your door-and-window-filled room to stick. Additionally, contractors knowledgeable about sunrooms will know whether a sunroom’s design will be best served by using surface-mounted electrical boxes and conduits to run wires and mount outlets or by using electrical raceways instead.
Once you’ve done your homework to make sure you’re allowed to build a sunroom and have a general idea of what you want it to look like and where you want it built, it’s time to find a skilled contractor. Colony Home Improvement has extensive expertise building sunrooms, as well as all kinds of beautiful home additions. Contact us! We’d be happy to look at your space and provide you with a free estimate.


