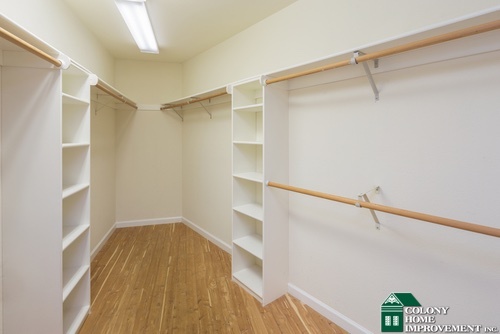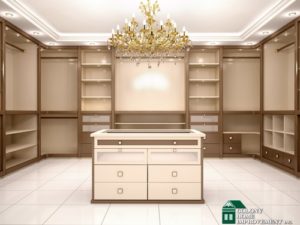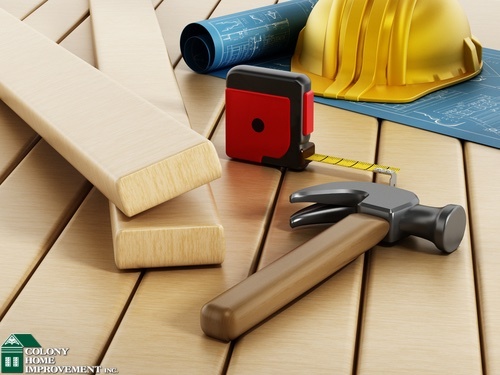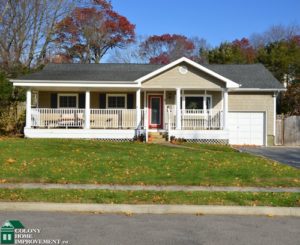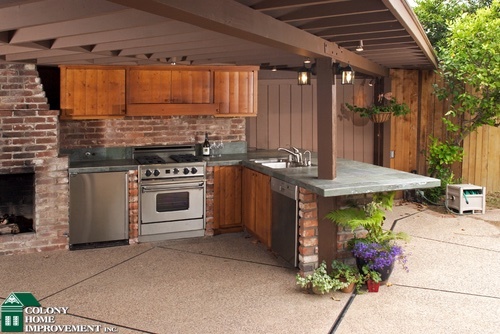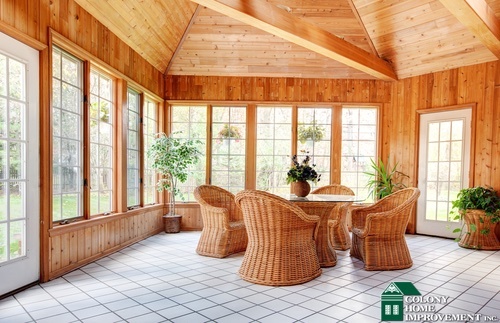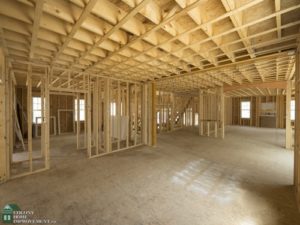Benefits of Adding a Walk-In Closet to Your Weston, MA, Custom Built Home Plan
When you’re working with your contractor on a Weston, MA, custom built home plan, you probably agonize over such details as the layout of your new kitchen, how many bedrooms and bathrooms your home will have and how large they will be. Do yourself a favor: don’t underestimate the importance of having functional closets. If you incorporate walk-in closets into your southeastern MA home improvement plans, you will eliminate agony down the road as you settle into your new home. Here are four benefits of walk-in closets.
Clutter Control
If you appreciate a tidy bedroom, you’ll love being able to store your clothing, shoes, bags and accessories, all conveniently in one space: your bedroom closet. You’ll be able to say goodbye to under-bed storage bags, unsightly door hooks and treks across the house to retrieve apparel and accessories from other closets in your home. When you have a spacious, well-organized closet, you’ll know where to find things quickly.
Efficiency
When you design your own home in Weston, you can design closets that have enough space to store all of your clothing, shoes and accessories; hang a full-length mirror and place a chair or bench. In other words, you can design a closet that can easily double as a dressing room. You can try on different clothing combinations until you’re happy with the look and better yet, rather than dropping the discards onto the floor, you can hang them back up right away to avoid a mess.
Ideal Hiding Place
Especially if you have children, when Christmas, Easter and birthdays approach, you may find it challenging to hide gifts and goodies where they’ll be away from prying eyes. The top shelf of a walk-in closet is always a great hiding spot when you want to keep surprises from being spoiled.
Increased Resale Value
Even if you don’t have 50-plus pairs of shoes or a huge wardrobe, many people do. One day you will probably sell your home. For many potential buyers, spacious walk-in closets are a big plus. Sometimes, lack of abundant closet space is a deal-breaker.
Things to Consider When Designing A Walk-in Closet
Obviously, a walk-in closet should be large enough to fit your clothing, shoes and accessories and allow you to comfortably walk and try on outfits. Additionally, it should have lighting that is bright but doesn’t generate too much heat. Chandeliers and pendant lights are great choices for a luxurious look and feel. Make sure to incorporate heating and air conditioning vents into your closet to keep the space comfortable. When designing your closet, in addition to creating space for hanging rods of various lengths and heights, consider incorporating built-in shelving, drawers and shoe storage cubbies. Built-ins maximize efficiency by making optimal use of every square foot of space.
If you’re ready to begin designing your dream home, we invite you to contact us at Colony Home Improvement. We have experience in remodels, additions, renovations and custom built floor plans in Weston and the surrounding areas.


