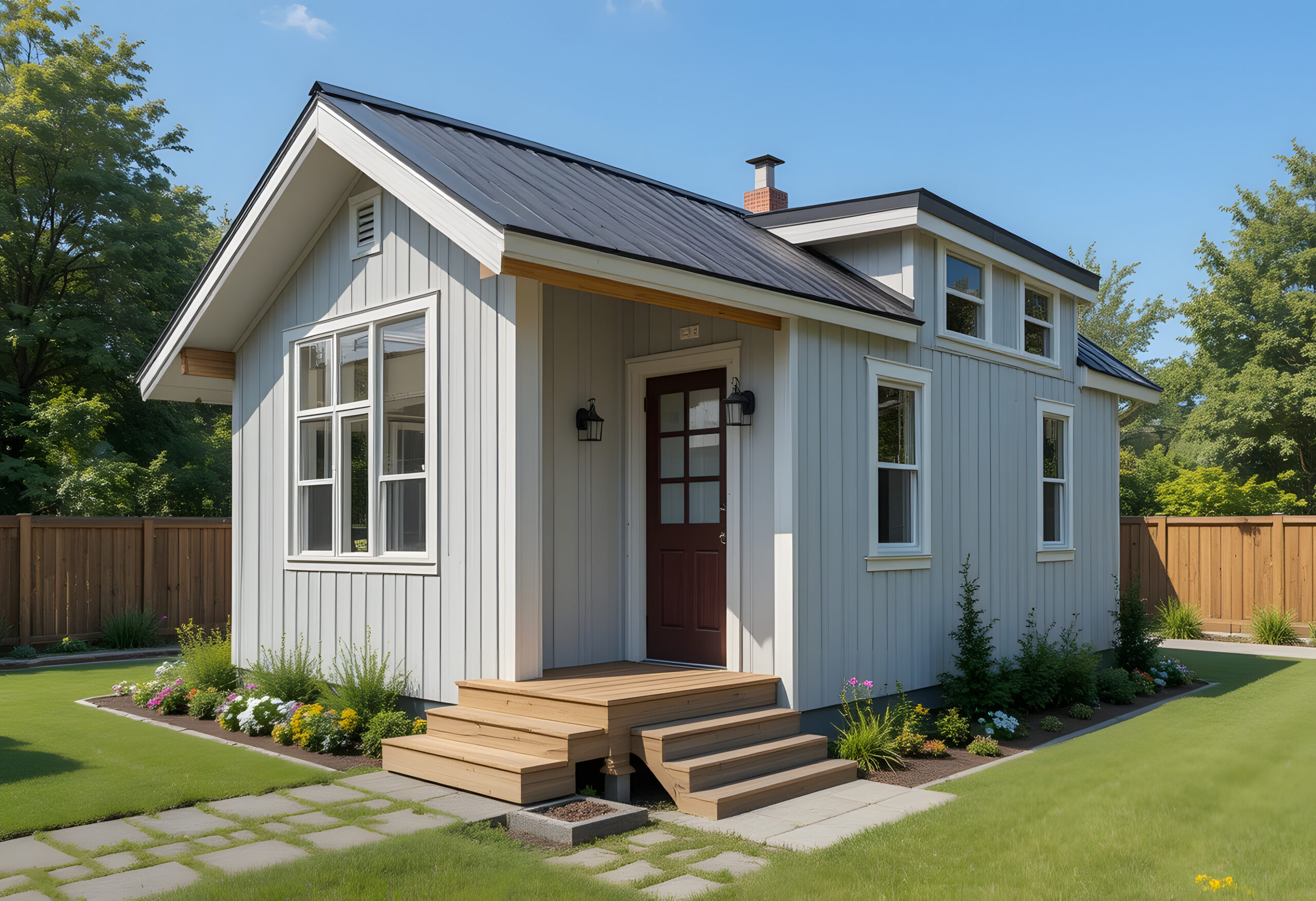
The In-Law Suite Addition: Designing for Privacy and Accessibility
In today’s housing market, many families are rethinking how they live together. Rising home prices, the desire to keep aging parents close, and the growing appeal of multi-generational homes have all fueled demand for the in-law suite addition, a private, functional living space connected to your main home.
At Colony Home Improvement, we’ve been designing and building accessible home additions across towns like Needham, Brookline, Dover, and Wellesley for decades. Whether you’re envisioning a cozy granny pod, a fully equipped guest house addition, or a flexible accessory dwelling unit (ADU), the right design balances privacy and accessibility, so everyone can live comfortably while staying connected.
Understanding the Purpose of an In-Law Suite
An in-law suite is more than just extra square footage; it’s about creating independence within your home. In Massachusetts, these spaces are often built as attached ADUs or stand-alone backyard cottages, depending on local zoning rules.
Common uses include:
- Providing a safe, close home for aging parents.
- Hosting extended family during visits.
- Offering a private space for adult children transitioning into independence.
- Creating potential rental income when not in family use.
Your intended use will influence your in-law apartment plans, from the layout and size to the level of accessibility and privacy required. A home addition contractor can guide you through these decisions, making sure your investment fits your lifestyle and your property’s long-term value.
Privacy Considerations in Design
In multi-generational living, privacy is essential for maintaining harmony. Here are key ways we design in-law suite additions in MA for maximum separation without sacrificing connection.
Separate Entrance Options
Many homeowners ask how to add a private entrance to a home addition. This can mean a side door, rear entry, or even a small front porch. A private entrance gives residents independence while keeping the suite connected for safety.
Soundproofing and Layout
Good design avoids placing shared bedrooms on opposite sides of a thin wall. We use extra insulation and smart floor plans to minimize noise transfer.
Dedicated Amenities
For full privacy, consider adding a kitchenette or full kitchen, along with a private bathroom and even a laundry nook.
Visual Privacy
Strategic window placement, frosted glass, and landscaping can shield views while letting in light.
These details are what make the difference between a room addition and a truly functional MA home addition for parents.
Accessibility Features for Aging in Place
If your in-law suite will be used for elderly parents, an aging-in-place design is essential. As a Boston accessible home builder, we often incorporate universal design construction principles so the space remains usable as mobility needs change.
No-Step Entry & Wider Doorways
Whether inside or out, eliminating steps makes the suite wheelchair- and walker-friendly. Doorways should be at least 36 inches wide.
Bathroom Design
Designing a wheelchair-accessible in-law apartment means considering roll-in showers, grab bars, lever-style faucets, and comfort-height toilets.
Flooring Choices
Slip-resistant flooring, such as textured vinyl or cork, reduces fall risks and is easy to maintain.
Smart Home Integrations
Voice-activated lights, thermostats, and video doorbells add both safety and convenience.
A well-designed accessible home addition ensures that your loved one can remain safe, comfortable, and independent for years to come.
Integrating the Suite into Your Existing Home
An in-law suite can be created through a bedroom addition, garage conversion, basement remodel, or custom-built extension. In towns like Newton, Weston, and Westwood, we often see homeowners opt for a two-story addition with a ground-floor in-law suite and upstairs bedrooms for the main family.
When integrating a suite, we ensure:
- Exterior materials match your existing home for curb appeal.
- HVAC, plumbing, and electrical systems are properly extended.
- Traffic flow inside the home remains smooth and logical.
Navigating Local Codes and Permits
Building an accessory dwelling unit in Massachusetts requires careful attention to ADU zoning laws and permits. Many towns, including Duxbury, Pembroke, and Cohasset, have specific rules about size, kitchen facilities, and rental use.
As an experienced ADU contractor that families trust, we handle the permitting process from start to finish, ensuring your project meets all New England ADU regulations. This saves you the headache of navigating bureaucracy and helps avoid costly delays.
Budgeting and Return on Investment
Homeowners often ask about the cost to build an in-law suite in Massachusetts. Prices vary depending on size, features, and whether it’s attached or detached, but investing in an in-law suite addition typically adds significant property value.
Benefits include:
- Reduced assisted living costs for elderly family members.
- Potential rental income.
- Increased resale appeal for buyers seeking multi-generational homes.
Colony Home Improvement offers an in-law suite cost estimator to help you plan your budget realistically.
Why Choose a Professional Contractor
Adding an in-law suite is not a simple renovation; it’s a complex home addition that requires structural changes, plumbing, electrical, and often foundation work. Hiring an accessible addition contractor ensures your project is safe, code-compliant, and built to last.
When you find an in-law suite builder near me, look for a team with:
- Proven local experience.
- Knowledge of Worcester guest house construction and regional building requirements.
- A portfolio of successful MA home addition projects.
Your Next Step
If you’re ready to explore the best home addition for aging parents, Colony Home Improvement is here to help. Whether you live in Hingham, Hanover, Scituate, or anywhere in eastern Massachusetts, we can design and build an in-law suite that perfectly balances privacy, accessibility, and style.
Contact us today to:
- Get an ADU quote
- Hire an accessible addition contractor with proven results
- Schedule an ADU design consultation tailored to your home and family
A well-planned in-law suite addition is more than just extra space; it’s an investment in family, comfort, and peace of mind. With the right design, it becomes a true home within a home.






