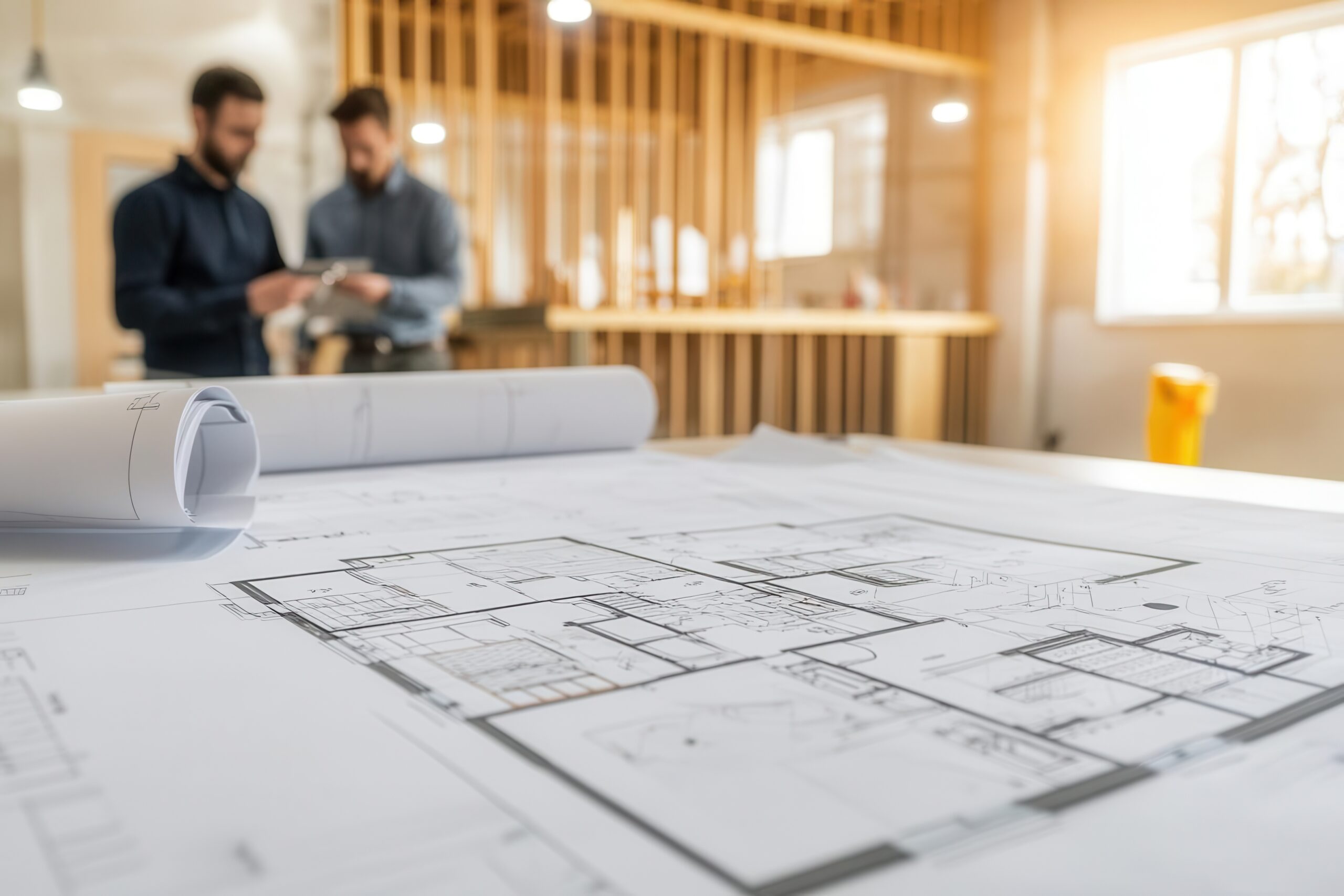
Growing Family, Growing Home: Designing an Addition to Meet Your Needs
As families grow, so do their needs—and often, their homes need to follow suit. Whether you’re welcoming a new baby, inviting aging parents to live with you, or simply outgrowing your existing layout, a well-planned home addition can be the ideal solution. Instead of uprooting your life and moving, consider adding space to your home to better meet your family’s evolving needs.
At Colony Home Improvement, we specialize in home additions that enhance functionality and comfort. This guide walks you through the key considerations when designing a home addition to accommodate your growing family, from idea to execution.
Why Choose a Home Addition?
When your current house no longer supports your lifestyle, you’re faced with two choices: move or improve. For many families, building a home addition offers significant benefits:
- Stay in a familiar neighborhood with good schools, friends, and a convenient commute.
- Customize the space to reflect your unique needs and design preferences.
- Increase property value with a well-executed expansion.
From a custom home addition to a two-story addition, the possibilities are vast—and each one can be tailored to your family’s lifestyle.
Types of Home Additions to Consider
The first step in planning a home addition is identifying which type suits your family best. Here are a few common options:
Bedroom or Bathroom Additions
Ideal for growing families, these room additions provide essential privacy and comfort. Adding bedrooms and bathrooms can dramatically improve your home’s functionality, whether it’s a nursery, guest room, or a luxurious primary suite
Family Room or Living Space Expansions
As kids grow, so does the need for shared family space. A family home addition in the form of a larger living room, playroom, or open-concept area allows everyone to spend quality time together without feeling cramped.
Kitchen Expansions
A growing family means more cooking, more gatherings, and more traffic in the kitchen. Home remodeling for family needs often starts with the kitchen—think larger islands, extra storage, and better flow between rooms.
Home Offices or Study Rooms
If your family includes remote workers or students, a quiet and dedicated workspace can make a world of difference. This functional home addition is often overlooked but is increasingly essential in today’s homes.
Multi-Generational Suites or In-Law Apartments
As multi-generational living becomes more common, a multi-generational home design, such as an in-law suite with a private entrance and kitchenette, can help maintain harmony and independence.
Two-Story Additions
A two-story addition maximizes vertical space, offering significant square footage without expanding the home’s footprint. This option is ideal for urban or smaller lots.
Designing a Home to Fit Your Family
Designing a home addition isn’t just about adding square footage; it’s about crafting a space that adapts to your family’s daily life.
Flexible Home Design
Consider multipurpose spaces—like a guest room that doubles as an office or a mudroom with built-in storage for sports gear. Flexible home design ensures your space evolves as your needs do.
Future-Proof Home Design
Think ahead. If your children are toddlers now, they’ll be teens in a few years. A future-proof home design considers how your needs may change, making your investment last longer.
Family Needs in a Home Design
Ask yourself:
- Do we need more private space or shared space?
- Is our current kitchen layout functional for our lifestyle?
- Could we benefit from better storage?
Addressing these questions early helps you prioritize your goals in the design phase.
The Planning Process: From Vision to Reality
Home Addition Design & Budgeting
Work with a home addition contractor who understands your vision and can help align it with your home addition budget. Typical home addition costs vary based on size, materials, location, and complexity. A professional can provide accurate estimates and suggest ways to maximize value.
Permits & Regulations
Most house additions require local permits and must comply with zoning laws. At Colony Home Improvement, we handle all the red tape, so you don’t have to worry about compliance or code violations.
Timeline Expectations
From initial planning to completion, the timeline for a home expansion project can range from a few weeks to several months, depending on complexity. We’ll help set realistic expectations and minimize disruption to your daily life.
Choosing the Right Home Addition Contractor
The success of your home addition hinges on the contractor you choose. Here’s what to look for:
- Experience with family-oriented projects and knowledge of home addition ideas that fit your lifestyle.
- Transparent communication about timelines, materials, and costs.
- A portfolio of past house extension projects to demonstrate quality and versatility.
Colony Home Improvement has years of experience as trusted home addition contractors, and we take pride in delivering quality craftsmanship and personalized service.
Invest in Your Family’s Comfort
Your home should grow along with your family. A thoughtfully designed house addition can dramatically enhance your home’s functionality, beauty, and value without the stress of moving. Whether it’s a two-story addition, an in-law suite, or a simple kitchen expansion, designing a home addition to meet your needs is one of the best investments you can make.
At Colony Home Improvement, we specialize in home remodeling for family needs. Our expert team will guide you through every step—from concept and home addition design to completion—with a focus on quality, comfort, and long-term value.
Ready to Expand Your Home?
Let us help you create the perfect space for your growing family home. Contact Colony Home Improvement today to schedule a consultation and explore ideas for your custom home addition.






