This kitchen remodel project is open to the dining and living area of home in Kingston Ma. The room features 13’ high ceilings with lots of windows. This is a design build plans construction project and was included in cost of construction.
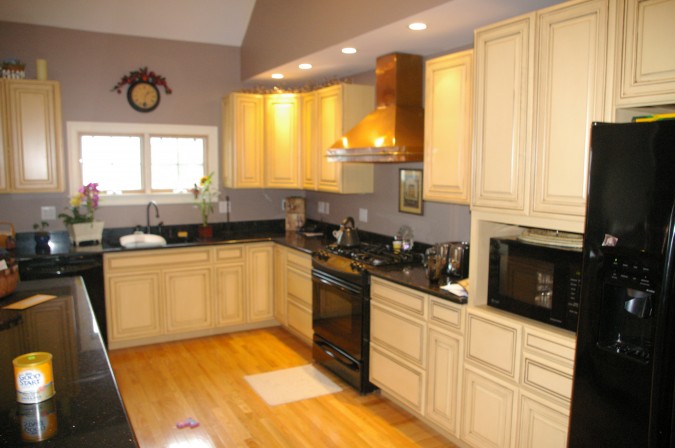
This kitchen shows custom Abbaka range exhaust hood with roof mounted fan, hardwood floors, Center Island and granite counter tops.
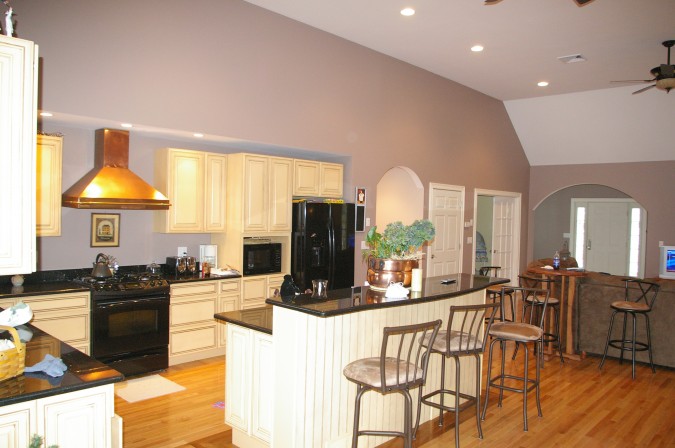
This kitchen project also offers a great place for guests to socialize and relax while you’re working in your new kitchen.
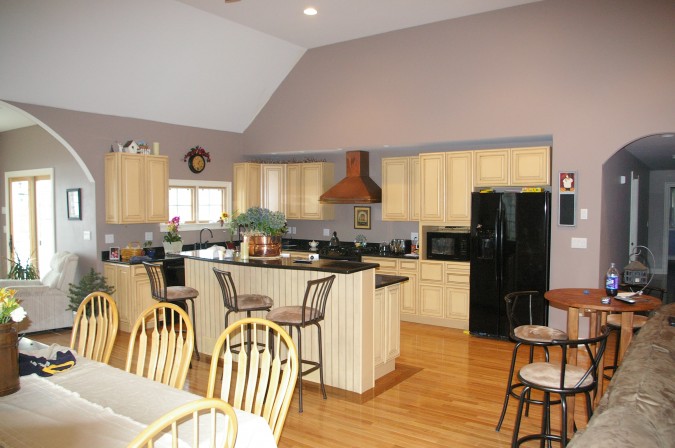
This kitchen is a frequent gathering place for family and friends, this kitchen achieved its goal of making the kitchen the heart of their home.
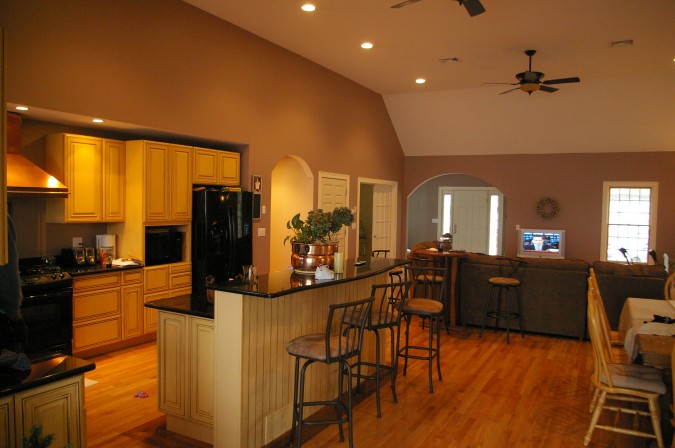
Proper lighting is an important part of any remodeling project, this kitchen took full advantage of zoning their light needs for this kitchen renovation.
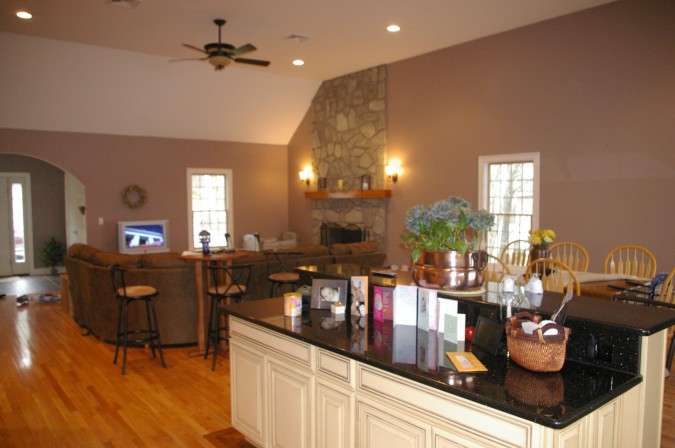
When you’re in this kitchen your still part of everything else going on in your homes gathering place.






