This bathroom remodel Ma project also included adding and additional bathroom in the master bedroom. Both bathroom are full bathrooms and required gutting existing bathroom and adding a new master bathroom to their master bedroom. The pictures I’ve chosen feature custom recessed in the wall cabinets & tub/shower ventilating windows.
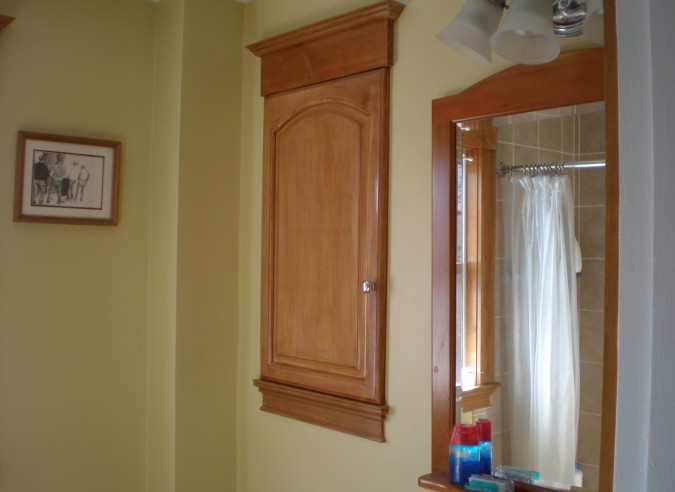
The custom cabinet on the left is recessed into the wall with approximately 8” deep shelf space.
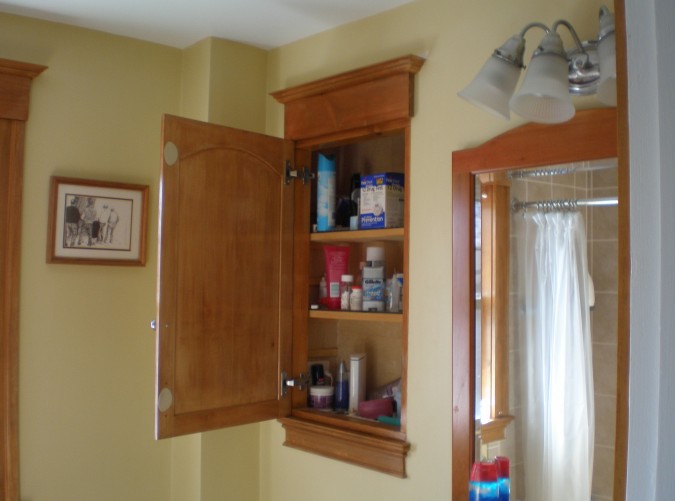
The 8” deep shelf space is possible because it backs up to the new master bathroom which because of additional construction project it provided a wall cavity approximately 36” deep.
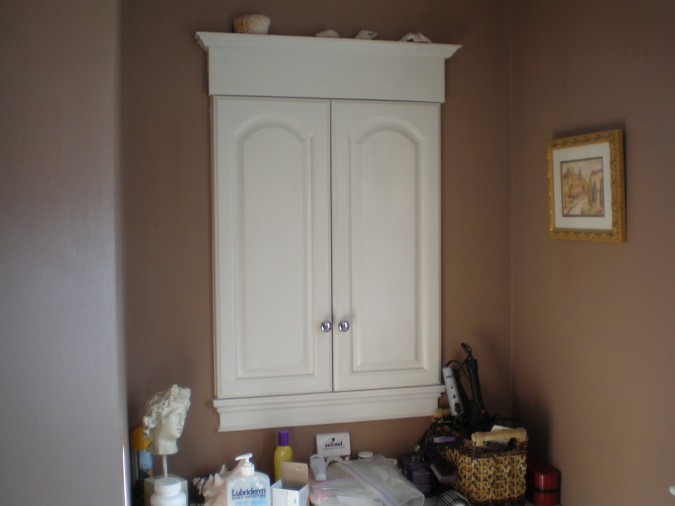
This picture show the custom cabinet located in the new master bathroom, this cabinet is directly behind the other cabinet.
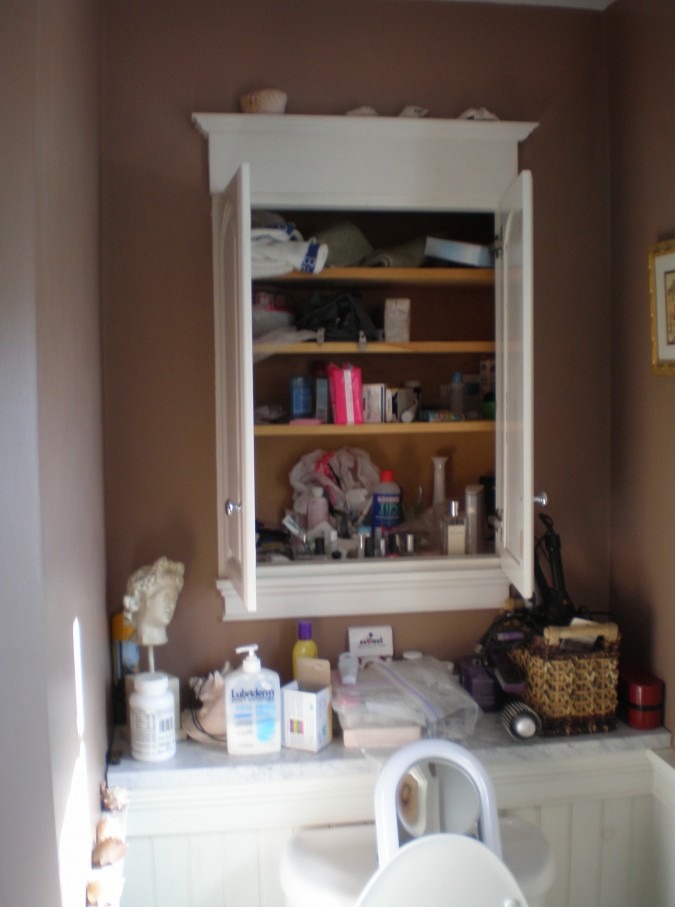
This cabinet is 10” deep and also has a 16” marble shelf below it, both custom cabinets are located above the toilets
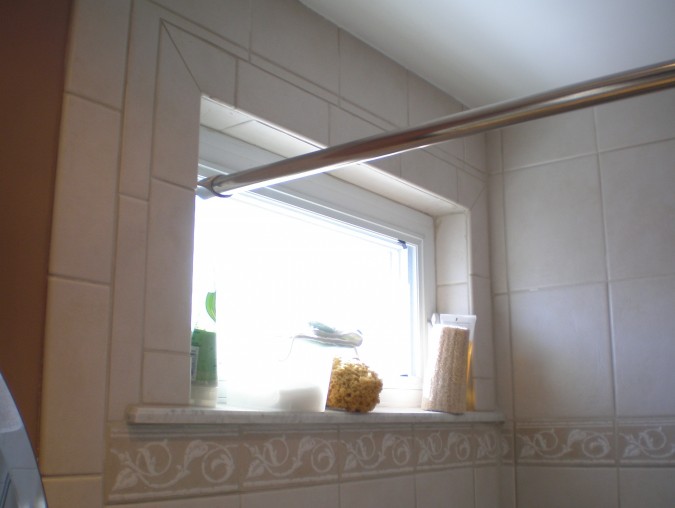
This picture show an awning window with frosted glass on the back wall of a tub/shower.
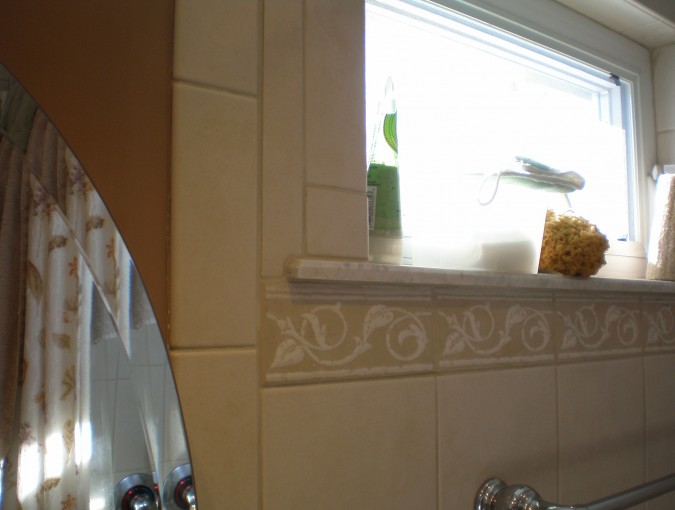
There are tiles around the entire window with a marble shelf.






