This Newton project called for us to build a deck on top of an existing flat roof which had been leaking into the living room below, the source of the leak came from the door which was used to access the deck from the existing master bedroom. The problem was the existing door threshold was flush with the existing flat roof, and over a period of years the caulking which was used to prevent leaking had dried up and formed cracks which allowed the roof to leak into the living room below.
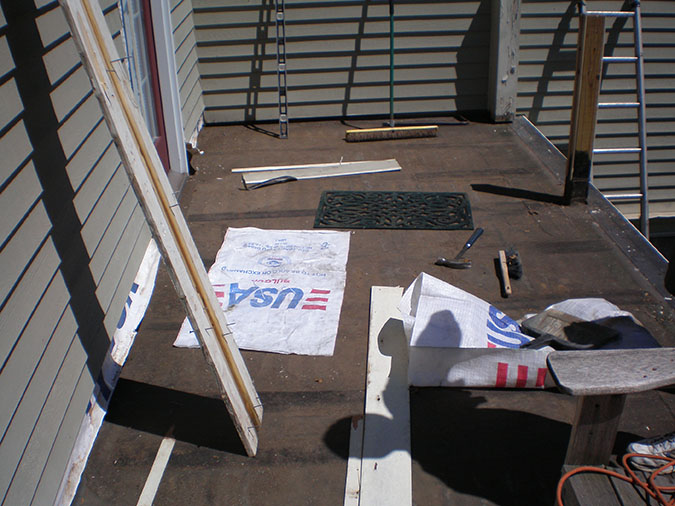
This is the before picture showing the existing roof (old decking removed) and existing door to access the master bedroom, we removed the existing door and installed it approximately 5” higher than the deck. We also removed existing rubber roof located the ceiling joists and marked their location for new sleepers to be installed directly above them.
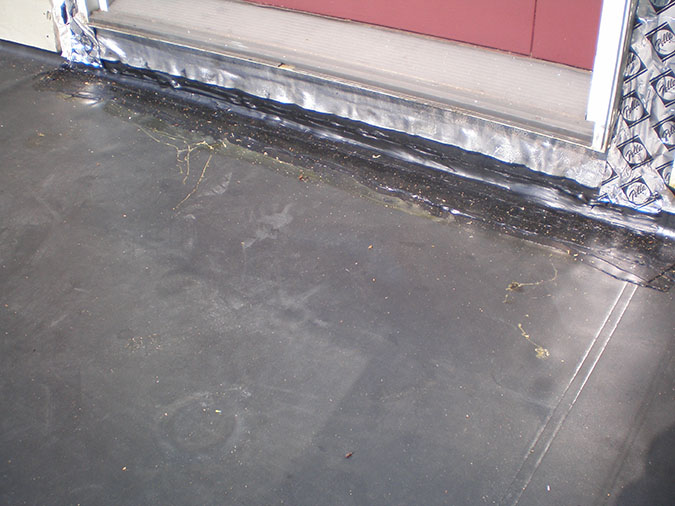
Picture shows door installed 5” higher which allowed us to install lead flashing and rubber roof up wall to prevent the roof from ever leaking into existing living room below.
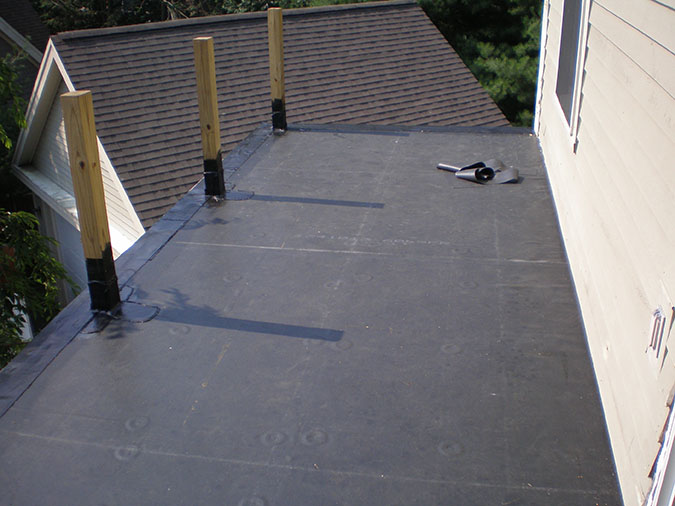
New rubber roof installed, ready to build a deck.
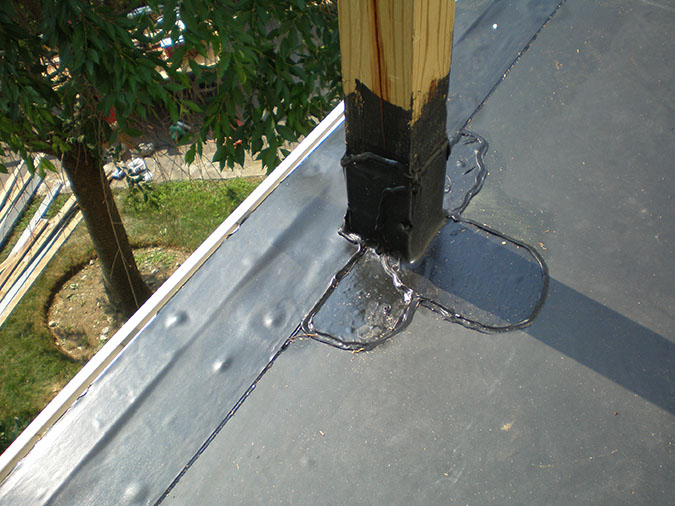
Picture shows rubber roof wrapped around porch column to prevent water from penetrating to room below, we also installed lap seal with drip edge to finish the installation of new rubber roof and are now ready to build a deck.
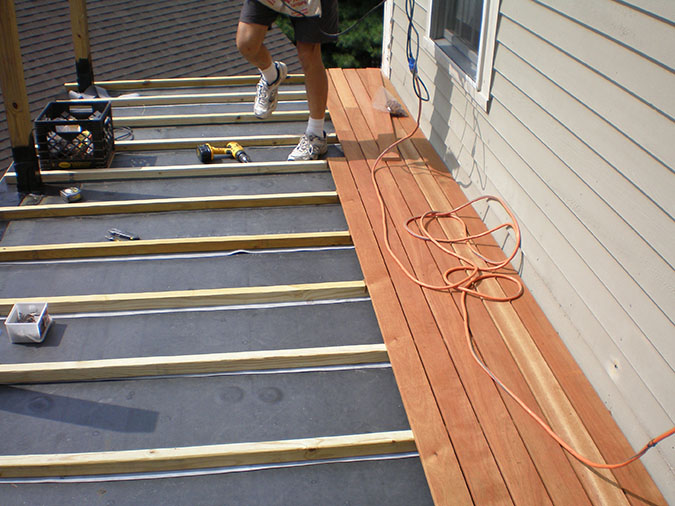
Sleeper are installed with sleeping pads over new rubber roof directly above existing ceiling joist.
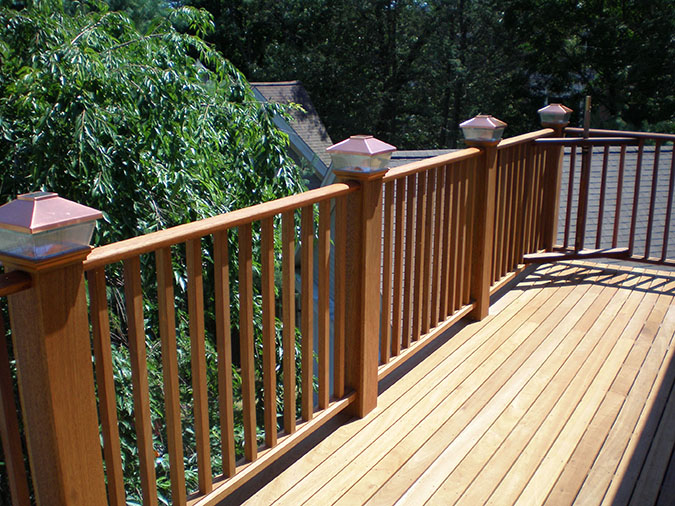
New mahogany decking with railing and balusters installed over new rubber roof, with solar lights column caps, with completes are build a deck project in Newton
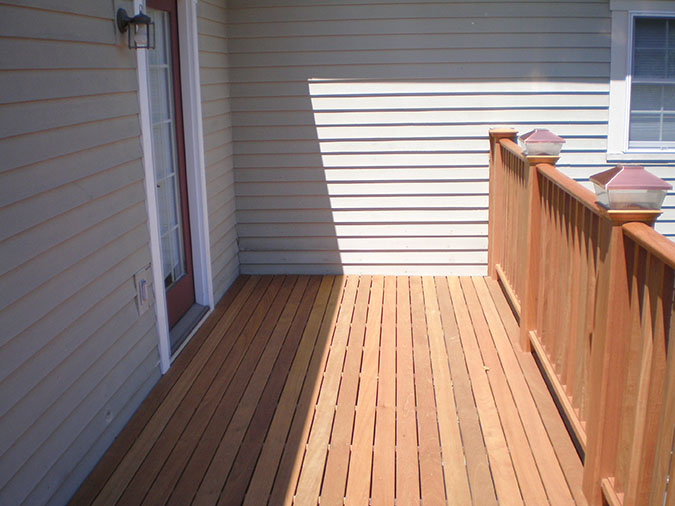
Deck is a few inches below threshold of door, rubber roof below deck is 5” below threshold, and this is the proper way to build a deck which has door access to interior living space.






