This basement remodel project located in a Brookline home built in 1895 required relocating existing waste & water lines, HVAC duct relocation, and patching areas of existing basement floor, the following pictures will take you through the basement remodel project.
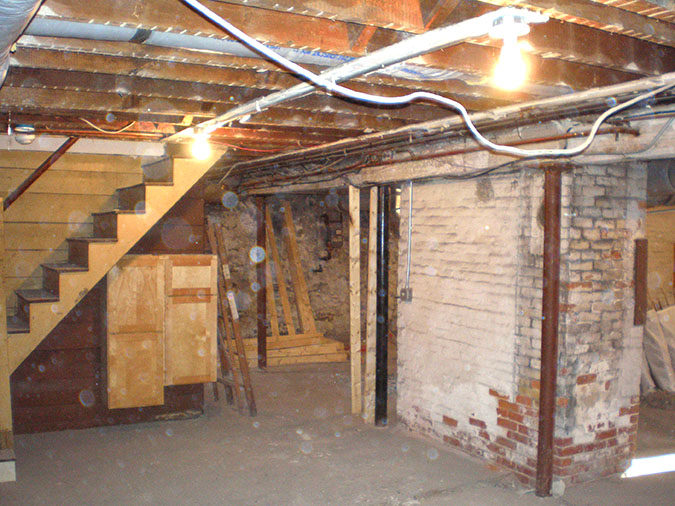
Before picture; the first part of remodeling this Brookline basement was removing the old lath ceiling and partition walls, we then relocated electrical wiring/boxes, water & waste lines, and a few HVAC ducts.
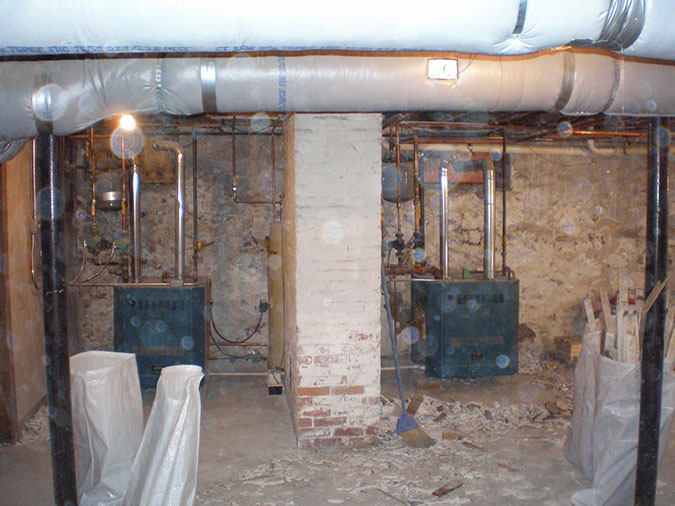
Before picture of Brookline basement remodel project.
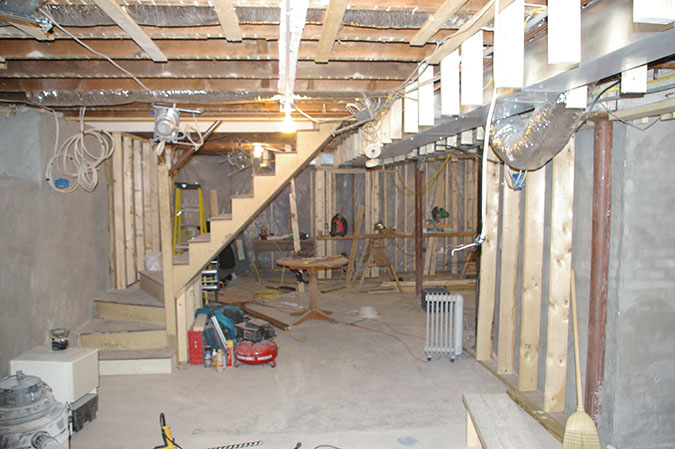
We also applied masonry parging on wall next to the landing on basement wall, this was a 2 coat process, this last coat was also the finish coat for this wall, and we wanted to keep as much space as we could coming down these stairs to the finished basement.
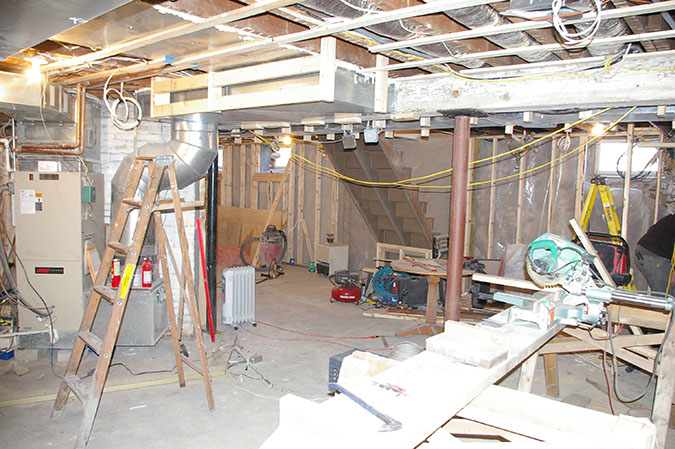
Picture shows the framing of ceiling and walls of basement being remodeled in Brookline.
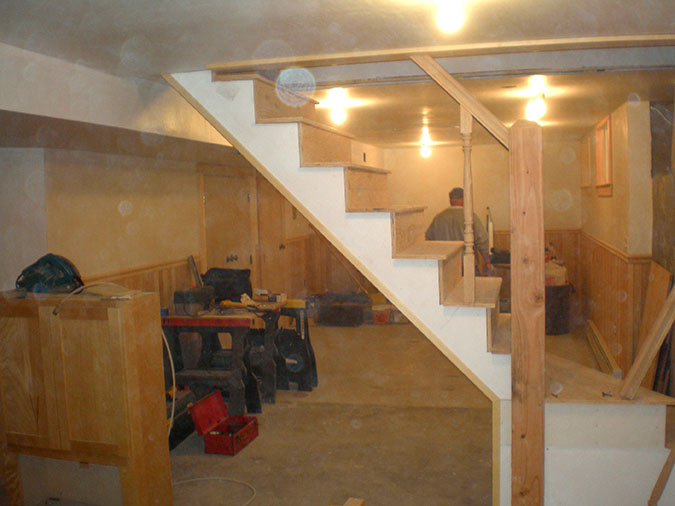
Stairway being prepared for carpeting, wainscoting is being installed on wall.
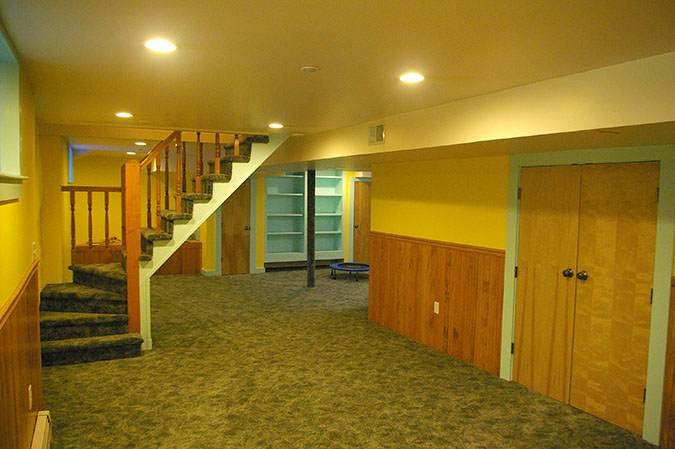
Basement remodel project in Brookline completed.
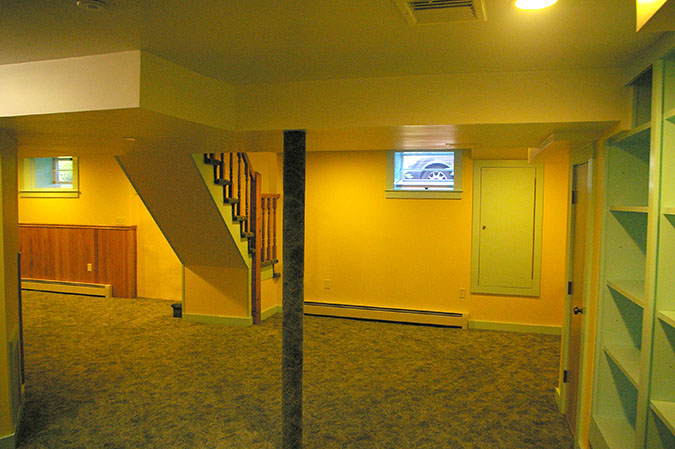
Basement remodeling project in Brookline completed, panel door on wall is for access to electric panel.
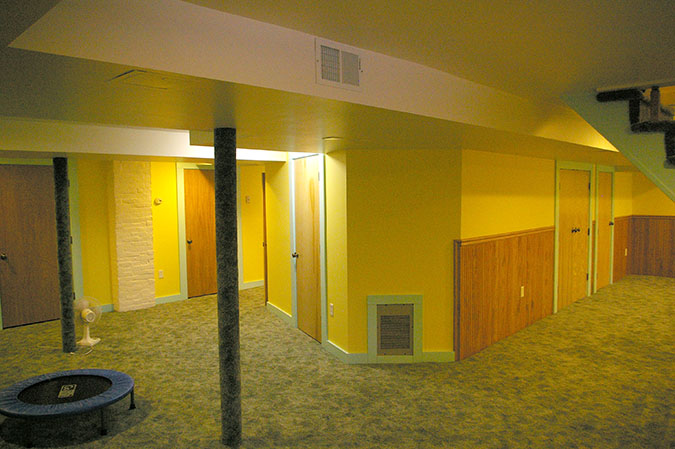
Doors in the center of room are for storage closets and access to HVAC utility room, doors on the left are for access to boiler rooms.
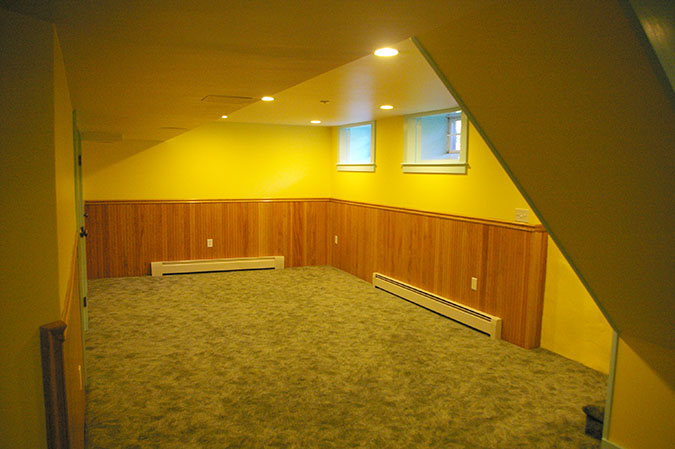
Picture of finished room at the bottom of stairs.
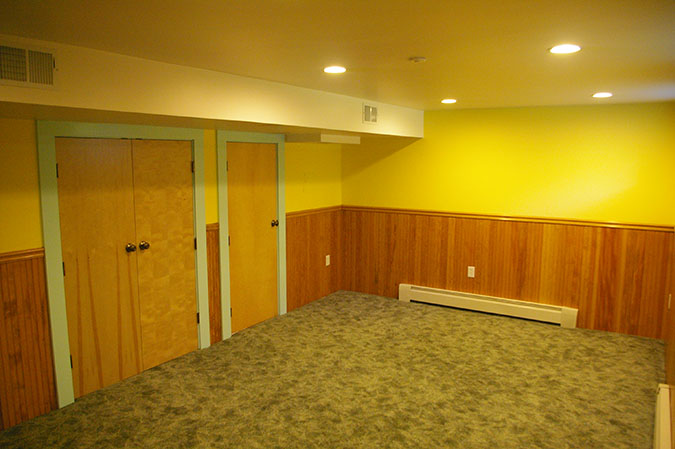
Another picture of finished basement at the bottom of stairs.
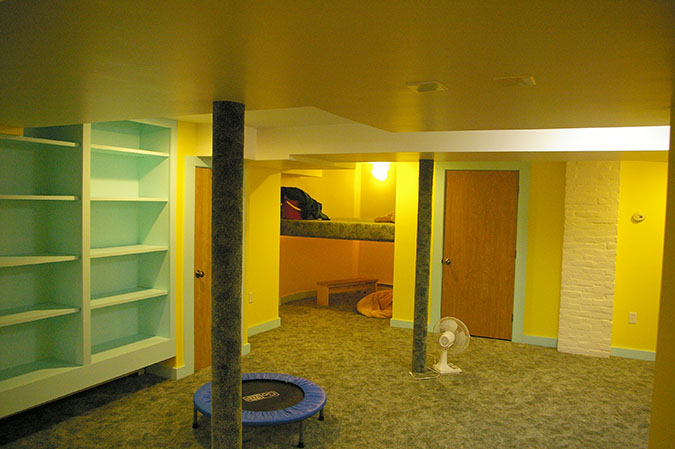
Custom built in shelving and small storage closets, also a small children’s playroom.
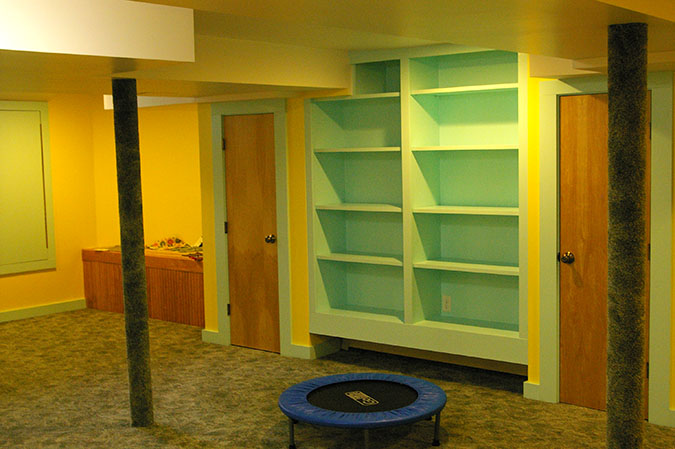
Custom built in shelving and storage closets.
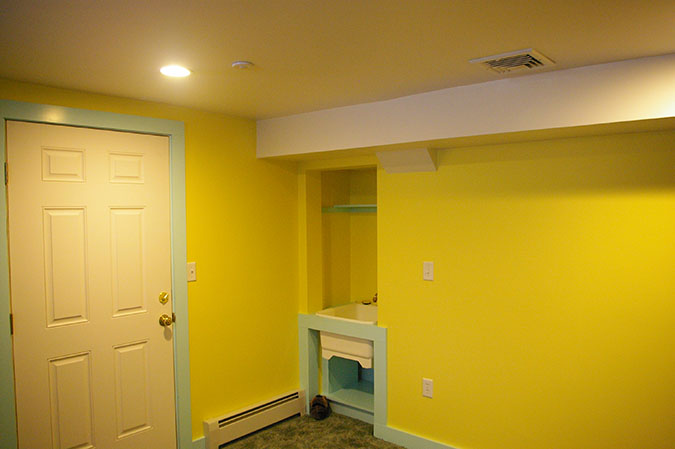
Utility sink and bulkhead access door.
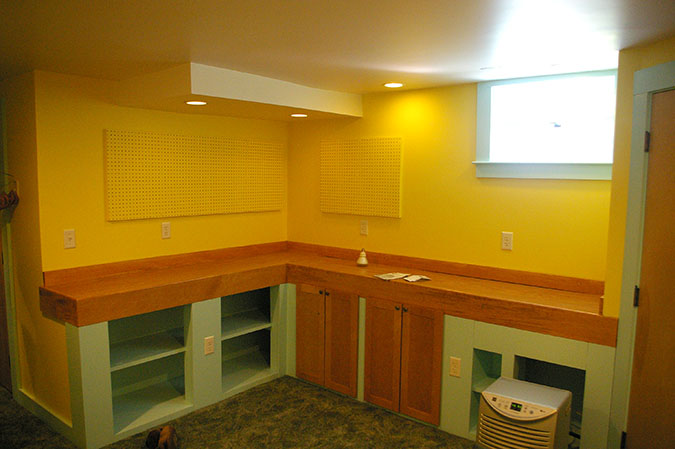
Crafts work area counter top and storage cabinets.






