This Needham bathroom remodel project included remodeling two existing bathrooms, these two bathrooms were next to each other and would require total upgrade of all plumbing, electric wiring and repairing existing wall and floor framing.
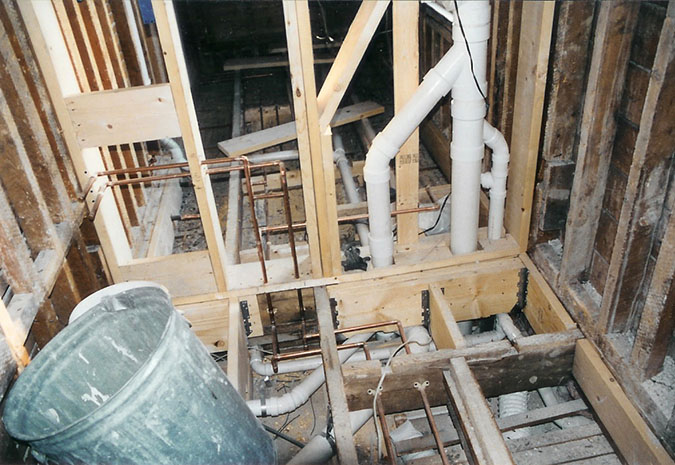
This Needham bathroom remodel project picture shows both bathroom have been gutted to the existing framing, new walls and flooring built or repaired, all new plumbing waste and water lines installed for two bathrooms, and ready for all new electric wiring. Insulation, wall boarding and plastering.
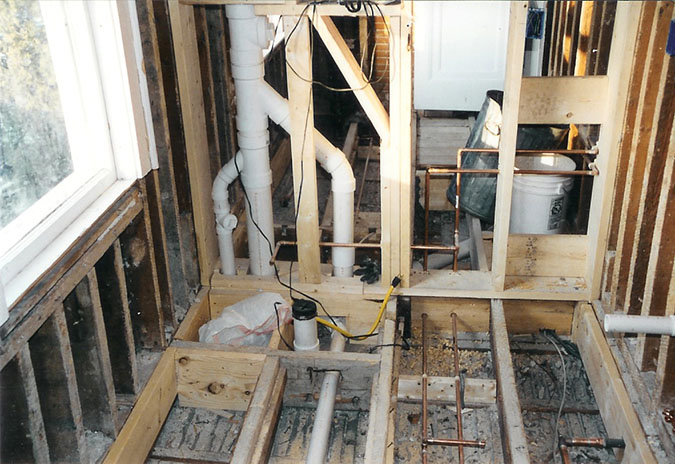
New vinyl windows with safety glass installed, ready for local building inspector.
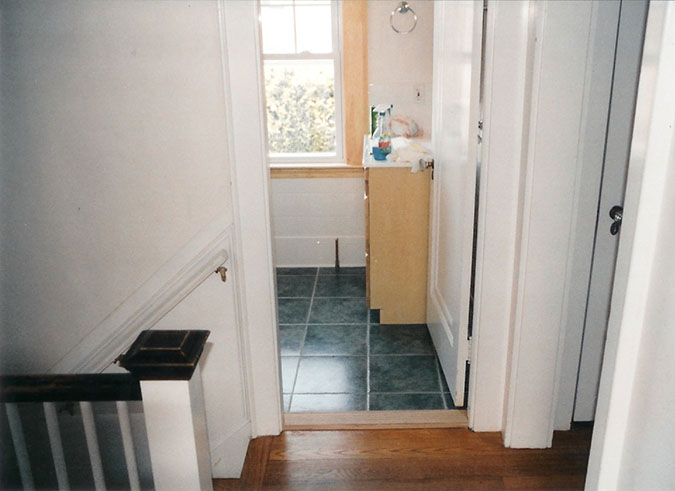
Needham bathroom remodel project picture of 2nd floor bathroom from hallway.
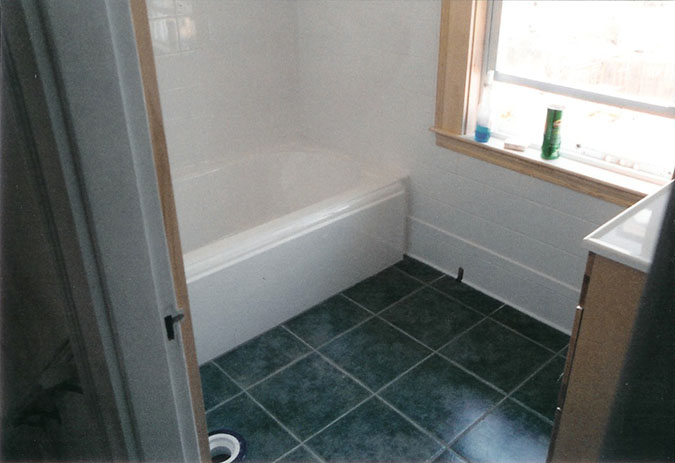
Cast iron tub installed, with wall and floor tile installed on tile backer board for bathroom off hallway.
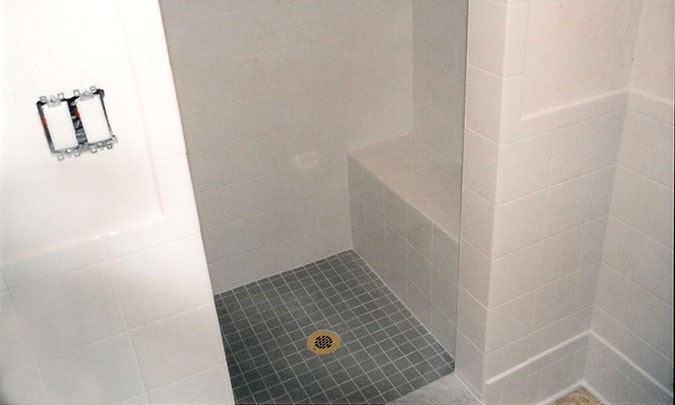
New custom tiled shower for master bedroom completes this Needham Bathroom remodel project.






