This kitchen addition in Duxbury is just one of ten additions we did over a six year span. We approached the entire project by designing a whole home remodeling plan, we designed a set of architectural building plans, sat down with the home owner and house plans, they decided where they wanted to start first and we began to “work their plan”
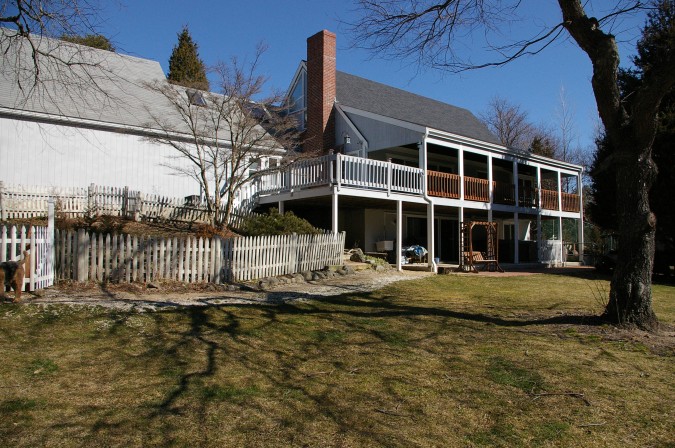
Before picture of kitchen addition project in Duxbury, and so much more!!!
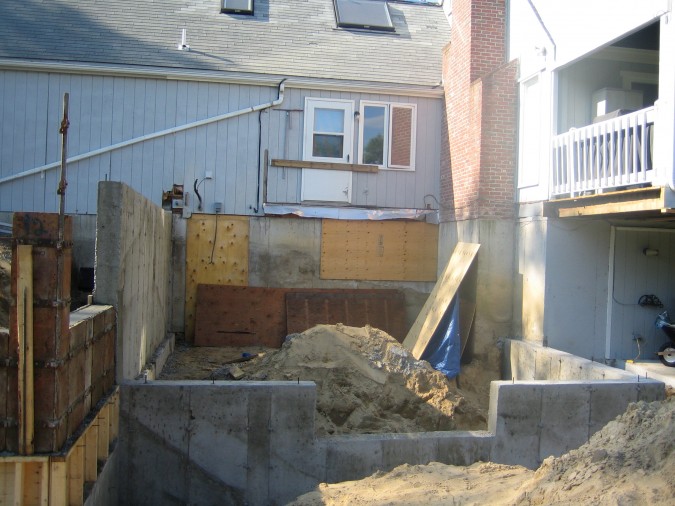
Basement foundation complete, this basement will be used for a utility room, we will be changing location HVAC system and electric panel, plus it will also be used as a home work shop. Plus the kitchen addition will be directly above.
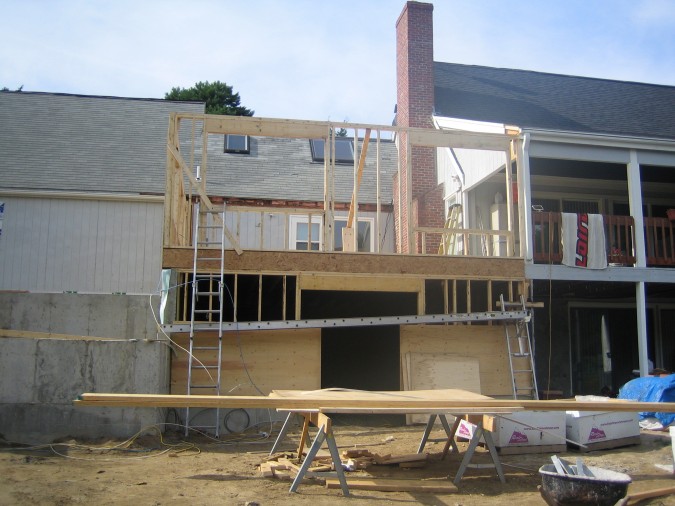
Framing of basement section is complete, starting on kitchen addition. The skylight on the right will remain (replaced) which overlooks the front foyer, left skylight will be removed, it will be used as an access for ceiling area above the new kitchen.
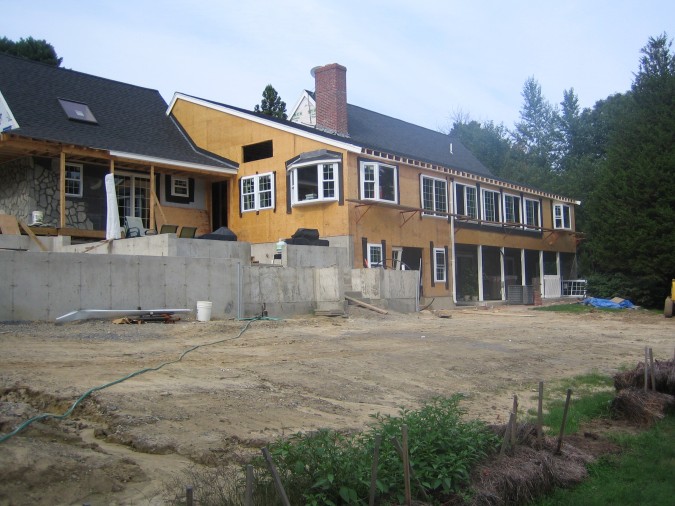
Exterior framing for new kitchen addition in Duxbury completed, character of home is maintained.
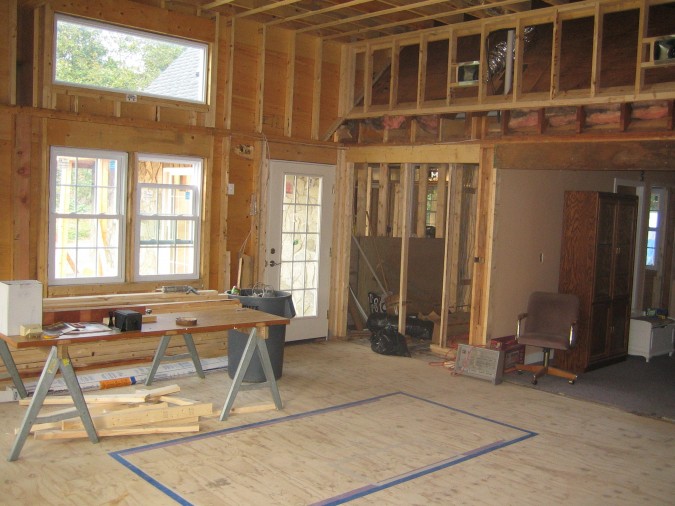
Interior framing, exterior door gives access to farmers porch and future kitchen patio, small room to the right of door is a walk in pantry.
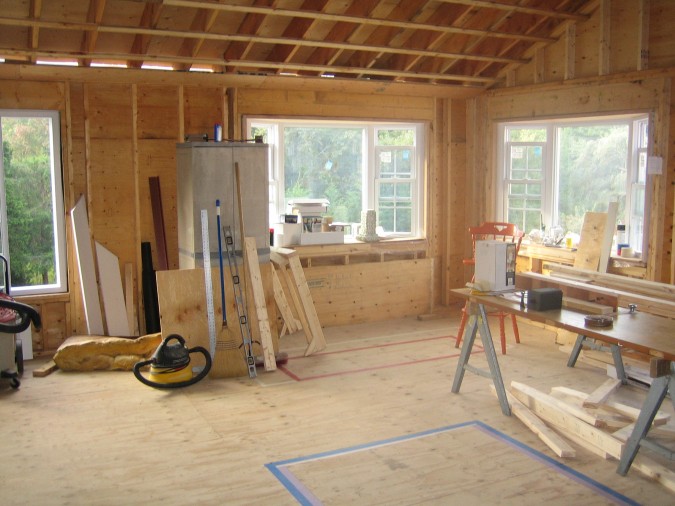
New kitchen addition view, two bay windows in picture.
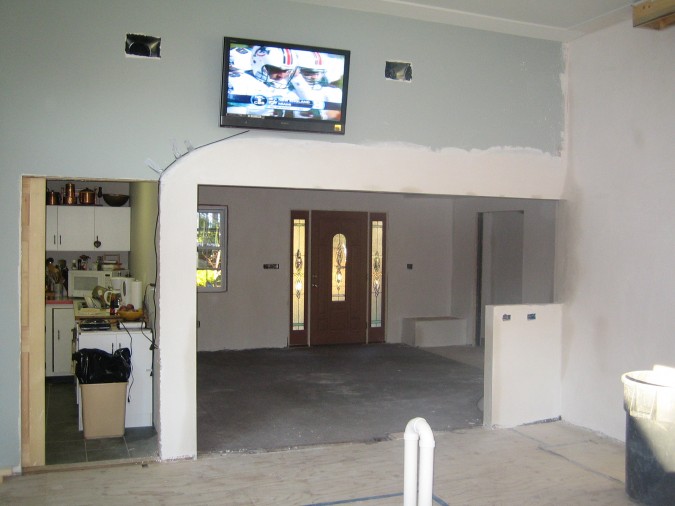
New pantry on left (we used old/existing kitchen cabinets, Awesome) view of front entrance foyer from kitchen, (white drain lines is where kitchen island is to e located.
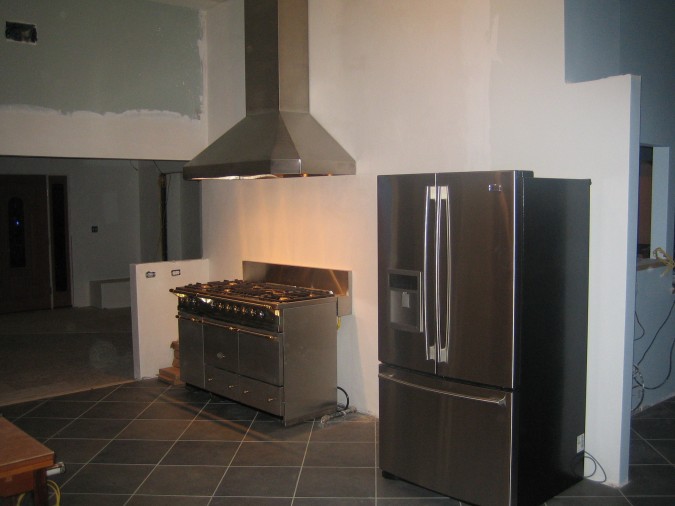
Abbaka custom made seamless stainless steel range hood, and custom Lacanche range.
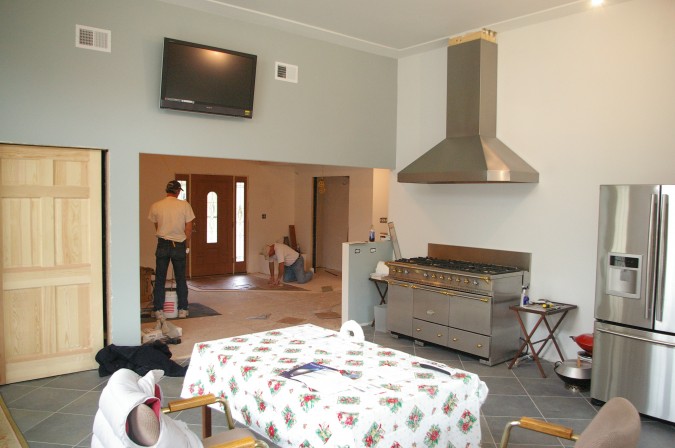
Kitchen flooring, walls, all complete waiting for cabinets.
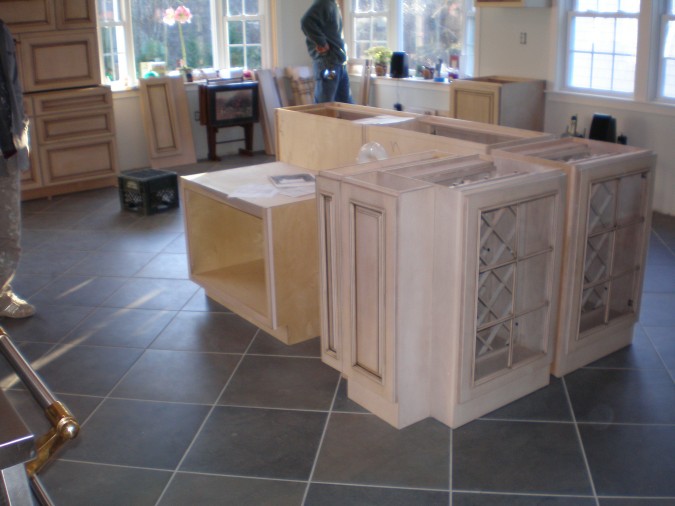
Kitchen cabinets being installed for center island.
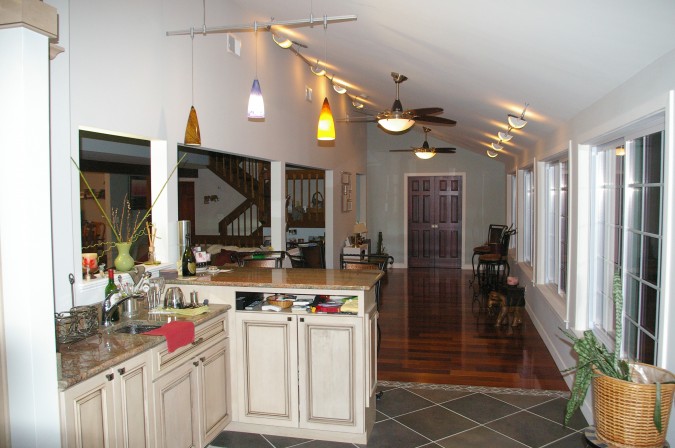
View of wet bar located between kitchen, sunroom and living room.
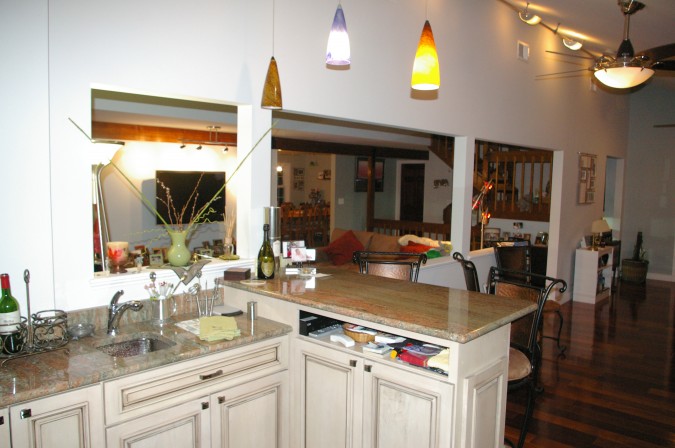
Closer view of wet bar.
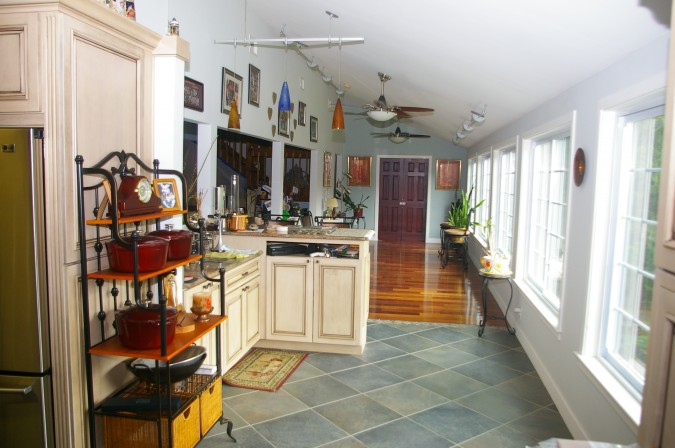
Wet bar off kitchen addition.
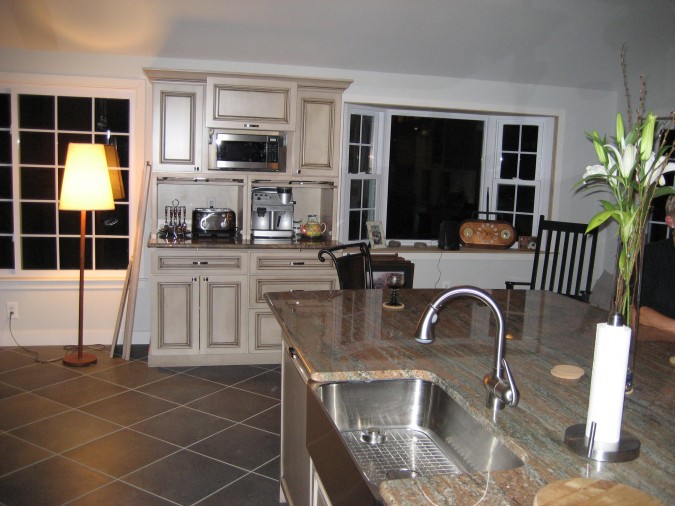
Kitchen Center Island and European breakfast bar, draw pulls are cutting boards for bread, pastries.
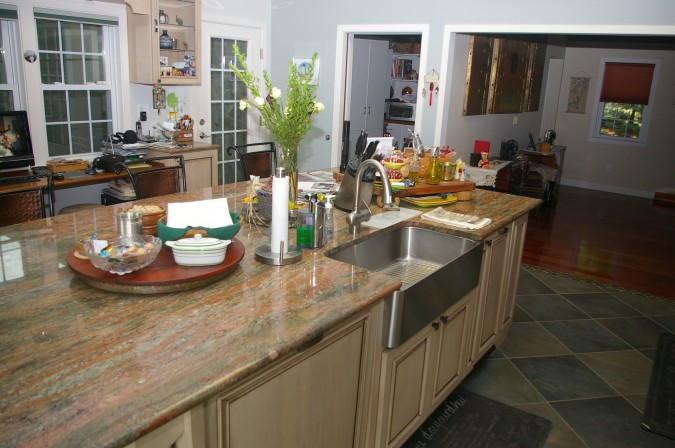
Kitchen Center Island.
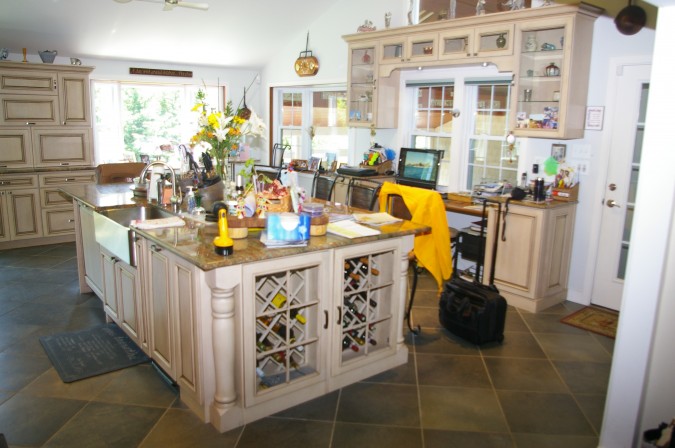
Kitchen Center Island, and kitchen desk area to the right.
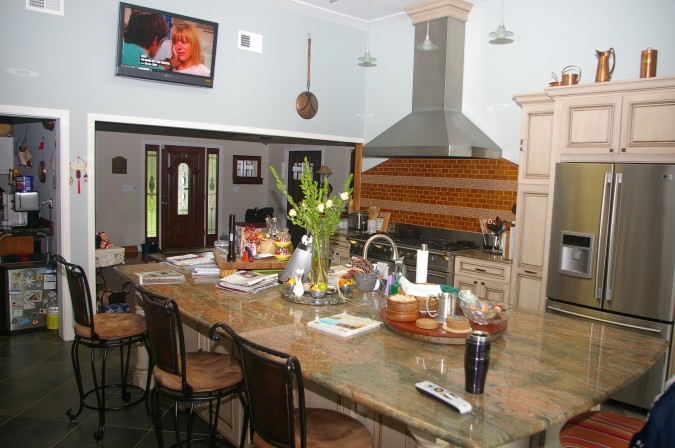
Kitchen Center Island, front entrance foyer in background.
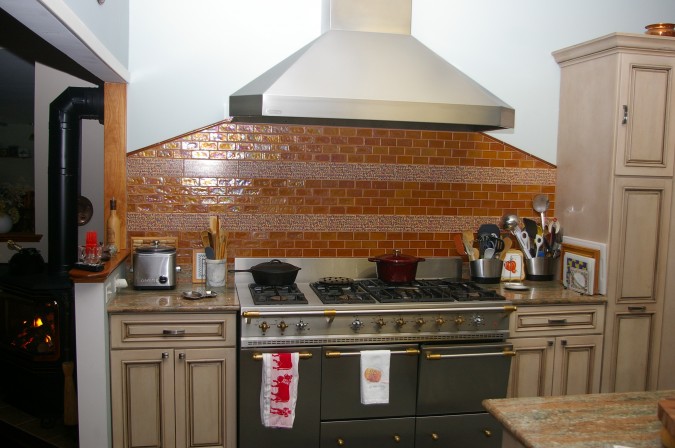
Custom Lacanche range and backsplash.
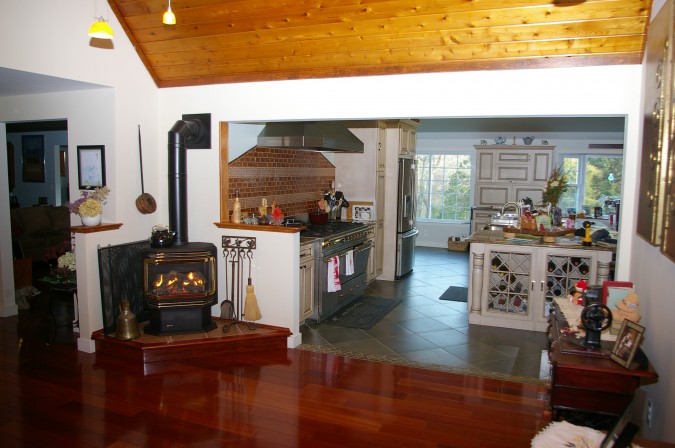
View of kitchen from front entrance foyer.






